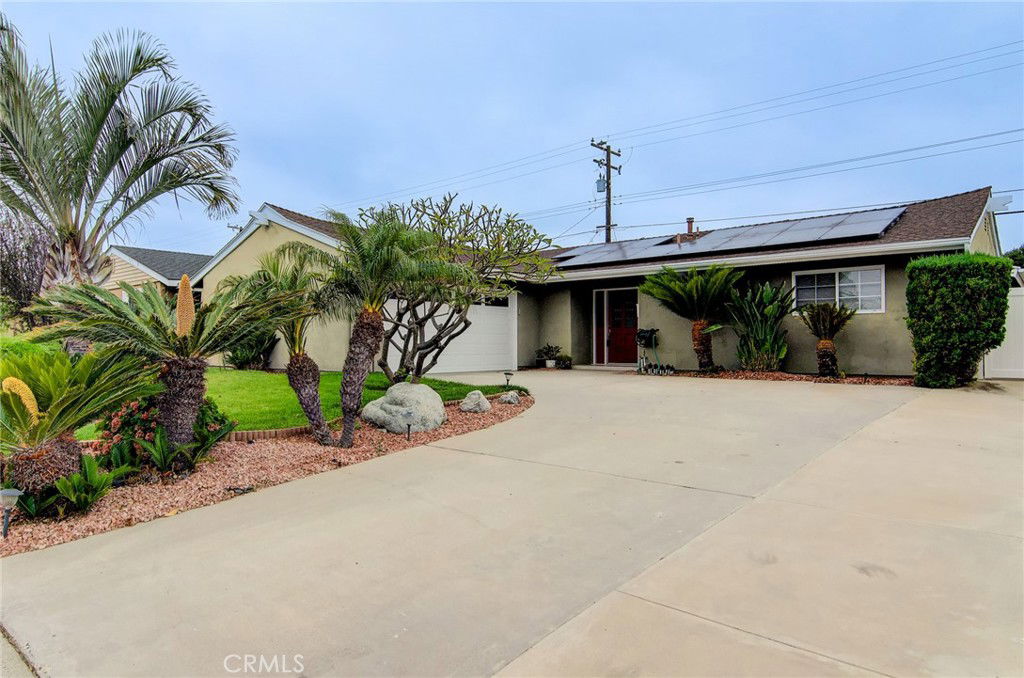4541 Myra Avenue, Cypress, CA 90630
- $1,150,000
- 3
- BD
- 2
- BA
- 1,700
- SqFt
- Sold Price
- $1,150,000
- List Price
- $1,150,000
- Closing Date
- Jul 11, 2025
- Status
- CLOSED
- MLS#
- PW25131728
- Year Built
- 1963
- Bedrooms
- 3
- Bathrooms
- 2
- Living Sq. Ft
- 1,700
- Lot Size
- 6,120
- Acres
- 0.14
- Lot Location
- Back Yard, Front Yard, Lawn, Sprinklers Timer, Sprinkler System
- Days on Market
- 1
- Property Type
- Single Family Residential
- Style
- Traditional
- Property Sub Type
- Single Family Residence
- Stories
- One Level
- Neighborhood
- Other
Property Description
Fantastic purchase opportunity on this gorgeous 3 br 2 ba single story home in the heart of Cypress with paid off solar and in immaculate move-in condition. Great curb appeal, fresh interior two tone painting, neutral LVP flooring throughout the home, completely remodeled chef's kitchen with white cabinets, quartz countertops, subway & decorative custom tile backsplash, stainless steel Viking stove & stainless steel appliances, dual pane windows and sliding glass doors, forced air heating and central air conditioning & paid off water softener. Wonderful single story floor plan with spacious living/great room with accent wall, 2 sets of sliding glass doors leading to the backyard and side yard with infusion of natural light, bright & open kitchen with quartz counter peninsula/ breakfast counter & pendant lights above, dining room with sliding glass doors leading to the side yard, accent wall lights in living room and dining room, huge primary bedroom with walk in closet and sliding glass doors leading to backyard, bedroom with desk/ play area nook. updated primary bathroom with floating vanity and custom tiled shower, updated hallway bath with dual sink vanity & mosaic tiled shower, recessed lights throughout, 2 car attached garage with direct access, beautiful landscape with sprinklers on timer, and a private backyard & outdoor covered patio area for entertaining. Location convenient to popular schools, shopping, restaurants, and freeways. Don't miss out!
Additional Information
- Appliances
- Dishwasher, Disposal, Gas Range, Range Hood, Vented Exhaust Fan, Water Heater
- Pool Description
- None
- Heat
- Forced Air
- Cooling
- Yes
- Cooling Description
- Central Air
- View
- None
- Patio
- Concrete, Covered
- Roof
- Composition
- Garage Spaces Total
- 2
- Sewer
- Public Sewer
- Water
- Public
- School District
- Anaheim Union High
- Elementary School
- Landell
- Middle School
- Lexington/Oxford
- High School
- Cypress/Oxford
- Interior Features
- Breakfast Bar, Open Floorplan, Quartz Counters, Recessed Lighting, All Bedrooms Down, Bedroom on Main Level, Main Level Primary, Walk-In Closet(s)
- Attached Structure
- Detached
- Number Of Units Total
- 1
Listing courtesy of Listing Agent: Yang Kim (kim@kimyanggroup.com) from Listing Office: ReMax Tiffany Real Estate.
Listing sold by Jin Hong from Premier Realty
Mortgage Calculator
Based on information from California Regional Multiple Listing Service, Inc. as of . This information is for your personal, non-commercial use and may not be used for any purpose other than to identify prospective properties you may be interested in purchasing. Display of MLS data is usually deemed reliable but is NOT guaranteed accurate by the MLS. Buyers are responsible for verifying the accuracy of all information and should investigate the data themselves or retain appropriate professionals. Information from sources other than the Listing Agent may have been included in the MLS data. Unless otherwise specified in writing, Broker/Agent has not and will not verify any information obtained from other sources. The Broker/Agent providing the information contained herein may or may not have been the Listing and/or Selling Agent.

/t.realgeeks.media/resize/140x/https://u.realgeeks.media/landmarkoc/landmarklogo.png)