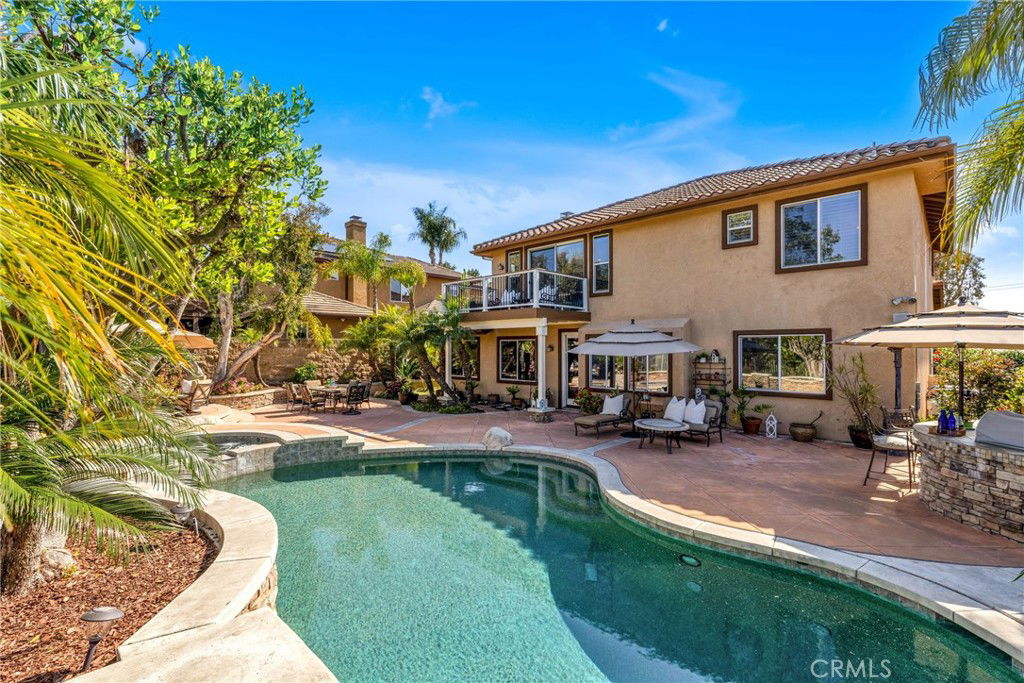23848 Skyline, Mission Viejo, CA 92692
- $2,340,000
- 5
- BD
- 5
- BA
- 3,859
- SqFt
- Sold Price
- $2,340,000
- List Price
- $2,400,000
- Closing Date
- Jul 21, 2025
- Status
- CLOSED
- MLS#
- OC25122551
- Year Built
- 1997
- Bedrooms
- 5
- Bathrooms
- 5
- Living Sq. Ft
- 3,859
- Lot Size
- 9,135
- Acres
- 0.21
- Lot Location
- Back Yard, Corners Marked, Cul-De-Sac, Front Yard, Sprinklers In Rear, Sprinklers In Front, Lawn, Landscaped, Near Park, Paved, Secluded, Sprinkler System, Yard
- Days on Market
- 13
- Property Type
- Single Family Residential
- Style
- Traditional
- Property Sub Type
- Single Family Residence
- Stories
- Two Levels
- Neighborhood
- Greystone Point (Gspt)
Property Description
FABULOUS VIEW HOME WITH POOL & SPA IN THE GATED COMMUNITY OF STONERIDGE! This is the one you’ve been waiting for—an extraordinary Greystone Point residence offering the perfect blend of luxury, comfort, and panoramic views in one of Mission Viejo’s most prestigious gated communities. Rarely available and highly sought-after, this expansive home is designed for both elegant entertaining and everyday living, with five bedrooms, four and one-half baths, and a flexible hobby/TV room that can be adapted to your lifestyle. The floor plan includes a highly desirable downstairs en-suite bedroom—ideal for guests, multigenerational living, or a private office. Formal living and dining areas set the tone for sophistication, while the heart of the home is the recently remodeled chef’s kitchen. Complete with a generous center island, high-end stainless steel appliances, built-in refrigerator, wine fridge, and a walk-in pantry, the kitchen opens to a sunny casual dining nook and a spacious family room featuring a focal-point fireplace and large picture windows showcasing the backyard and expansive views. Step outside and discover your own private resort: a sparkling pool and spa, built-in BBQ, lush landscaping, and multiple seating and entertaining areas—all positioned to take full advantage of sweeping views of the surrounding hills, canyons, and Saddleback Mountain. The seamless indoor-outdoor flow creates the ultimate California living experience. Upstairs, the grand primary suite offers a peaceful retreat with a private viewing deck, two walk-in closets, and a luxurious spa-inspired bathroom with dual vanities, a soaking tub, and a separate walk-in shower. Three additional upstairs bedrooms include a Jack-and-Jill layout plus another en-suite guest room—plenty of space for family, guests, or a home office setup. Additional highlights include travertine and hardwood flooring, a newer HVAC system, water filtration system, recessed lighting, a full home REPIPE, and a three-car garage. Located on a quiet cul-de-sac with no neighbor across the street and access to Lake Mission Viejo amenities, this home is a rare opportunity in one of the city’s most desirable neighborhoods. Experience the best of Mission Viejo living—this home truly has it all.
Additional Information
- HOA
- 298
- Frequency
- Monthly
- Second HOA
- $28
- Association Amenities
- Controlled Access, Maintenance Grounds, Picnic Area, Playground, Guard, Security
- Appliances
- Built-In Range, Double Oven, Dishwasher, Disposal, Gas Oven, Gas Range, Microwave, Refrigerator, Range Hood, Vented Exhaust Fan
- Pool
- Yes
- Pool Description
- Gas Heat, Heated, In Ground, Private
- Fireplace Description
- Family Room, Gas
- Heat
- Central, Natural Gas
- Cooling
- Yes
- Cooling Description
- Central Air, Electric
- View
- City Lights, Canyon, Hills, Mountain(s), Neighborhood, Panoramic, Pool
- Exterior Construction
- Frame, Stucco
- Patio
- Concrete, Deck, Front Porch, Patio, Porch, See Remarks
- Roof
- Tile
- Garage Spaces Total
- 3
- Sewer
- Public Sewer, Sewer Tap Paid
- Water
- Public
- School District
- Capistrano Unified
- Elementary School
- Reilly
- Middle School
- Newhart
- High School
- Capistrano Valley
- Interior Features
- Breakfast Bar, Built-in Features, Breakfast Area, Ceiling Fan(s), Crown Molding, Separate/Formal Dining Room, Eat-in Kitchen, Granite Counters, High Ceilings, Pantry, Stone Counters, Recessed Lighting, Unfurnished, Bedroom on Main Level, Entrance Foyer, Jack and Jill Bath, Multiple Primary Suites, Primary Suite, Walk-In Pantry, Walk-In Closet(s)
- Attached Structure
- Detached
- Number Of Units Total
- 1
Listing courtesy of Listing Agent: Pam Fecher (Pam@PamFecher.com) from Listing Office: First Team Real Estate.
Listing sold by Deepa Kumar from Re/Max Premier Realty
Mortgage Calculator
Based on information from California Regional Multiple Listing Service, Inc. as of . This information is for your personal, non-commercial use and may not be used for any purpose other than to identify prospective properties you may be interested in purchasing. Display of MLS data is usually deemed reliable but is NOT guaranteed accurate by the MLS. Buyers are responsible for verifying the accuracy of all information and should investigate the data themselves or retain appropriate professionals. Information from sources other than the Listing Agent may have been included in the MLS data. Unless otherwise specified in writing, Broker/Agent has not and will not verify any information obtained from other sources. The Broker/Agent providing the information contained herein may or may not have been the Listing and/or Selling Agent.

/t.realgeeks.media/resize/140x/https://u.realgeeks.media/landmarkoc/landmarklogo.png)