12831 Foster Road, Rossmoor, CA 90720
- $1,879,000
- 4
- BD
- 2
- BA
- 2,231
- SqFt
- List Price
- $1,879,000
- Status
- ACTIVE UNDER CONTRACT
- MLS#
- PW25172332
- Year Built
- 1959
- Bedrooms
- 4
- Bathrooms
- 2
- Living Sq. Ft
- 2,231
- Lot Size
- 8,064
- Acres
- 0.19
- Lot Location
- Back Yard, Front Yard, Landscaped, Sprinkler System
- Days on Market
- 14
- Property Type
- Single Family Residential
- Property Sub Type
- Single Family Residence
- Stories
- One Level
- Neighborhood
- Other
Property Description
Introducing 12831 Foster Road, a rustic California retreat that epitomizes the perfect blend of style, warmth, and updated comfort. This Brittany Gardens model features 4 bedrooms, 2 baths, over 2,200 sq. ft. of living space and is centrally located in the desirable Rossmoor neighborhood. From the moment you arrive, you’ll notice the striking curb appeal – mature landscaping, slate and stacked stone hardscape, ambient exterior lighting, and freshly stained stamped concrete on driveway. Inside, the living room greets you with soaring vaulted ceilings and a cozy stone veneer fireplace, creating an inviting ambiance for family gatherings. The open & airy kitchen boasts a 6-burner gas cooktop, Sub-Zero refrigerator, generous counter space, and a breakfast bar designed for connection and conversation. Entertaining flows effortlessly with a formal dining area and a stylish wet bar complete with wine/beverage fridge and sink. The light-filled family room invites the outdoors in with direct access to the backyard. An expansive primary suite is a true escape, featuring a wood accent wall, sitting area, walk-in closet, ensuite bath, and French doors. Step outside to your backyard oasis where resort-style living awaits. Enjoy the sparkling pool with baja shelf, elevated spa, built-in BBQ island with fridge, gas fire pit, grass area, and generous wrap-around patio perfect for lounging or hosting guests. All enclosed by stuccoed block walls, stacked stone trim, and high hedges with wood fence accents, the backyard offers both beauty and privacy. Modern amenities include a tankless water heater, dual-pane windows, Andersen sliding doors, recessed lighting, ceilings fans, full security system, integrated indoor/outdoor surround sound and a finished garage. Plus, enjoy the energy savings of a fully owned solar system powering both the home and pool. Ideally situated near parks, award-winning Los Alamitos schools, the “Shops of Rossmoor,” dining options, freeway access, and just minutes from the beach, this impressive home captures the essence of Orange County living. Don’t miss this opportunity to make this home yours!
Additional Information
- Appliances
- 6 Burner Stove, Dishwasher, Disposal, Gas Range, Microwave, Refrigerator, Tankless Water Heater
- Pool
- Yes
- Pool Description
- In Ground, Private, Solar Heat, Salt Water
- Fireplace Description
- Living Room, Outside
- Heat
- Forced Air
- Cooling
- Yes
- Cooling Description
- Central Air
- View
- Neighborhood
- Patio
- Front Porch, Patio
- Roof
- Composition
- Garage Spaces Total
- 2
- Sewer
- Public Sewer
- Water
- Public
- School District
- Los Alamitos Unified
- Middle School
- Oak/Mcauliffe
- Interior Features
- Wet Bar, Breakfast Bar, Ceiling Fan(s), Separate/Formal Dining Room, Granite Counters, Open Floorplan, Recessed Lighting, Primary Suite, Walk-In Closet(s)
- Attached Structure
- Detached
- Number Of Units Total
- 3700
Listing courtesy of Listing Agent: Granger Riach (GrangerGroupRealty@gmail.com) from Listing Office: Y Realty.
Mortgage Calculator
Based on information from California Regional Multiple Listing Service, Inc. as of . This information is for your personal, non-commercial use and may not be used for any purpose other than to identify prospective properties you may be interested in purchasing. Display of MLS data is usually deemed reliable but is NOT guaranteed accurate by the MLS. Buyers are responsible for verifying the accuracy of all information and should investigate the data themselves or retain appropriate professionals. Information from sources other than the Listing Agent may have been included in the MLS data. Unless otherwise specified in writing, Broker/Agent has not and will not verify any information obtained from other sources. The Broker/Agent providing the information contained herein may or may not have been the Listing and/or Selling Agent.
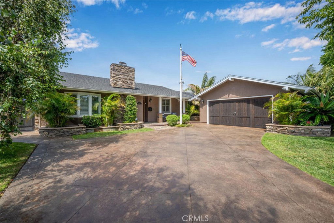
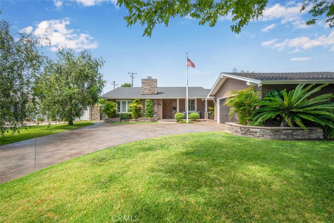
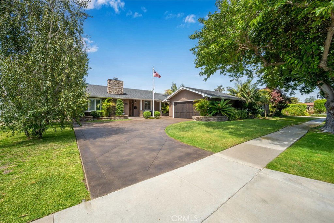
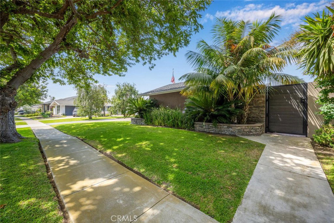
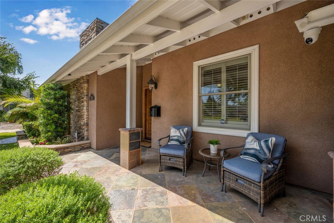
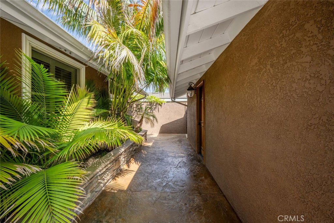
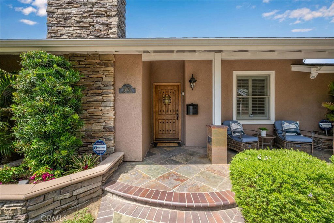
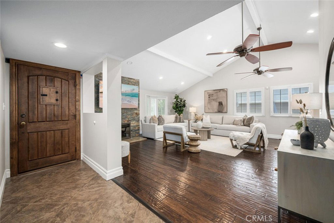
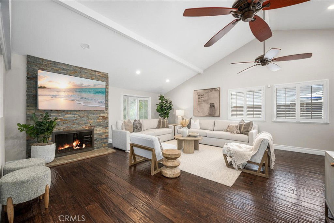
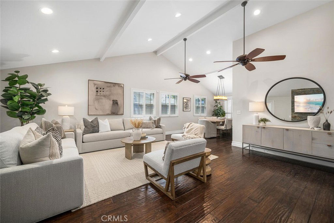
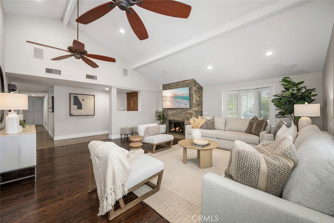
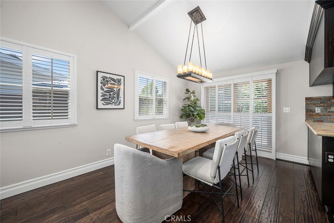
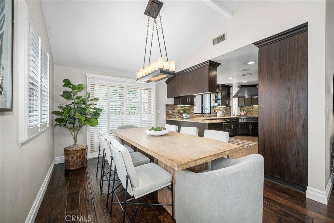
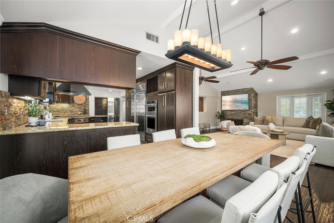
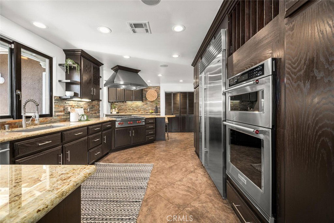
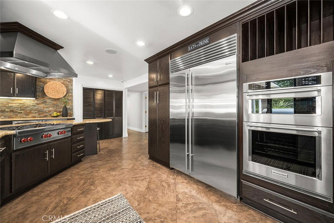
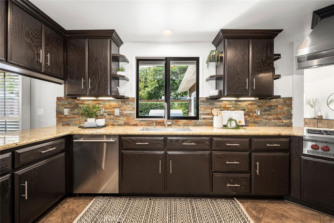
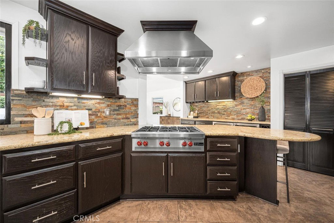
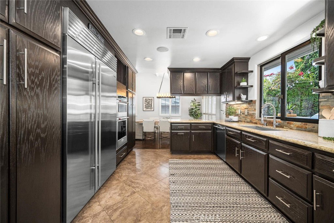
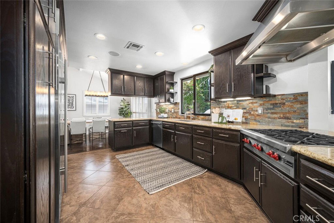
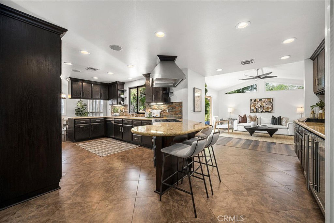
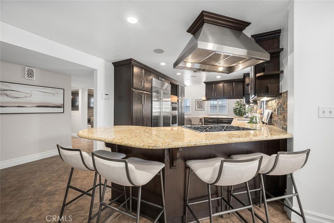
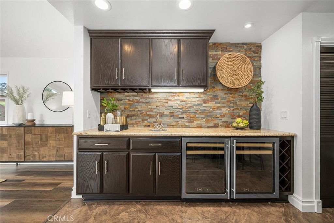
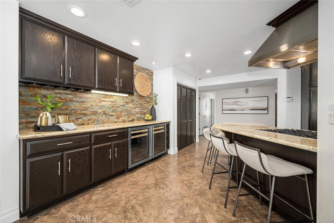
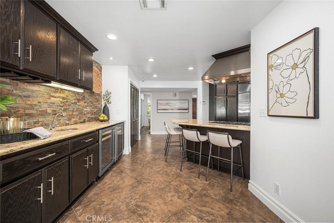
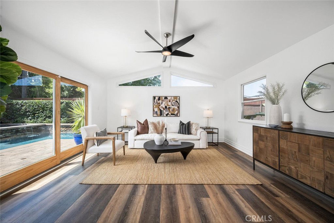
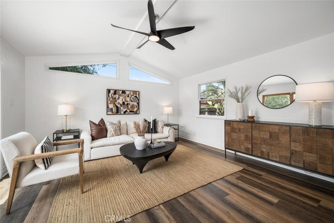
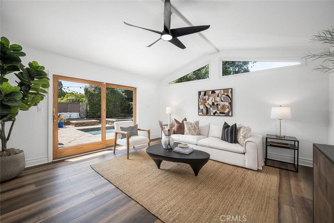
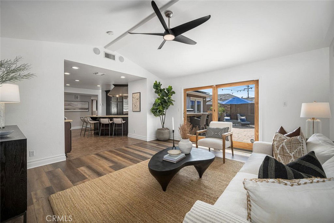
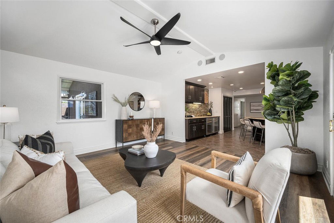
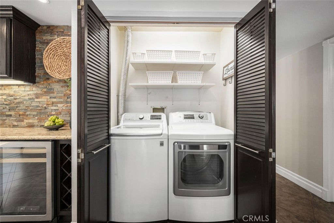
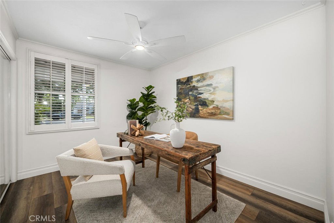
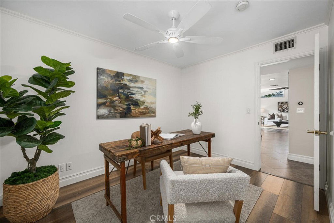
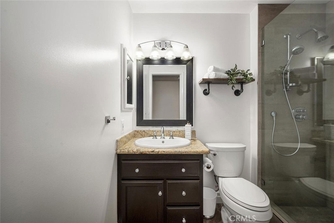
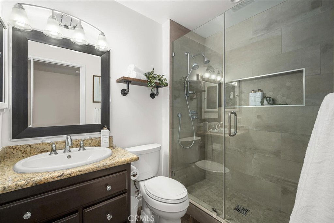
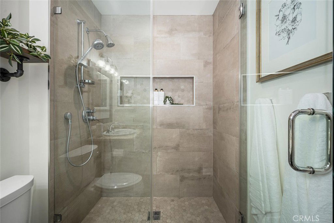
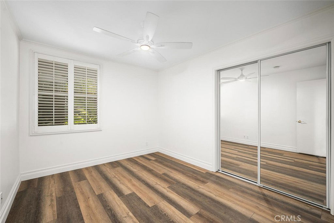
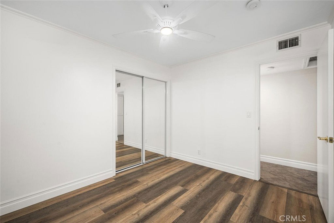
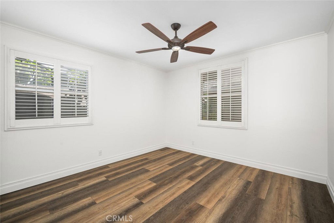
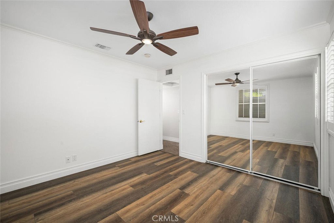
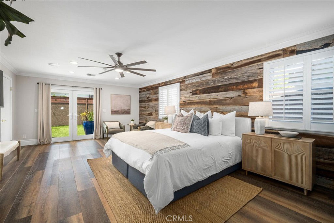
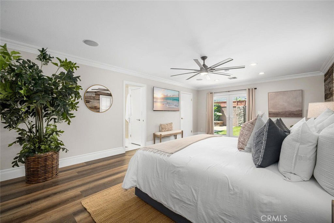
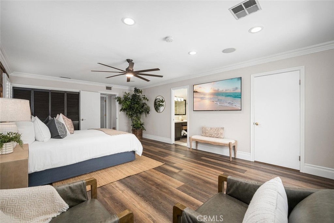
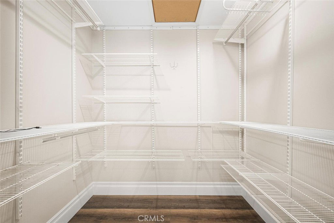
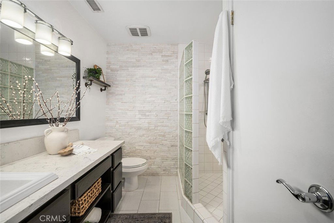
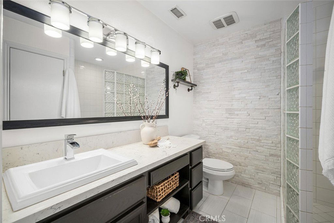
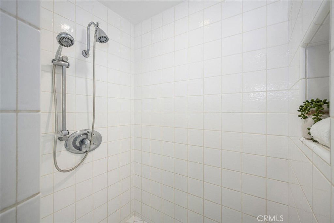
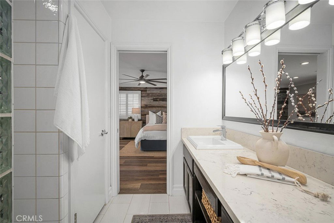
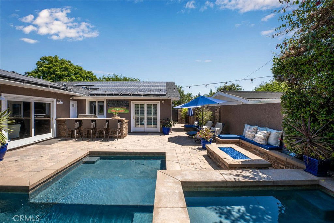
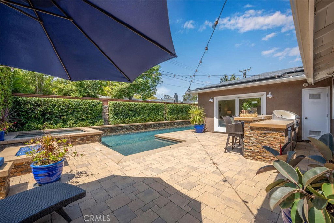
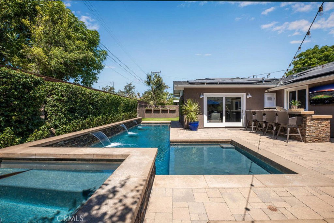
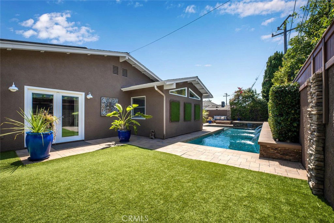
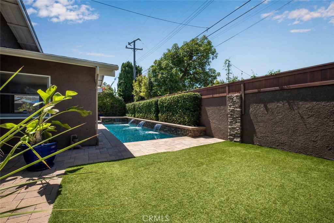
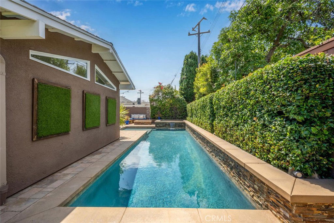
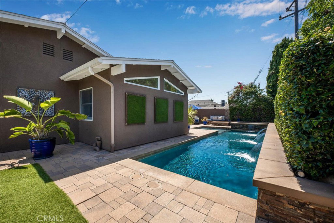
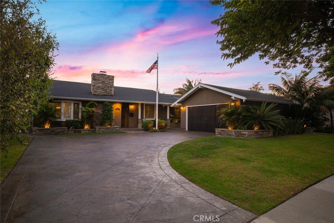
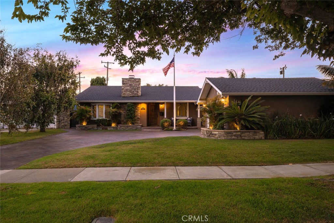
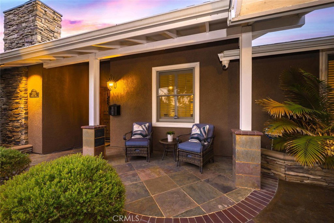
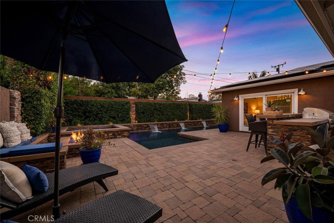
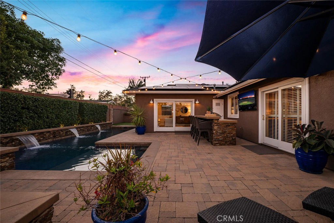
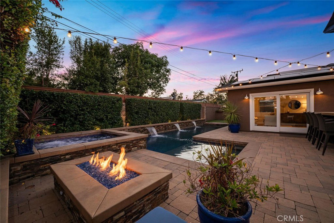
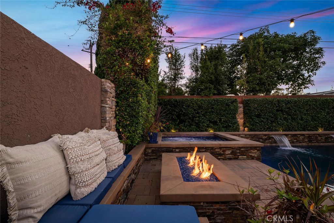
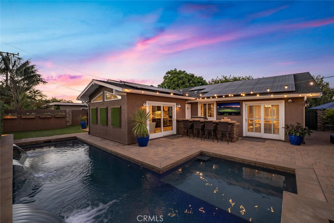
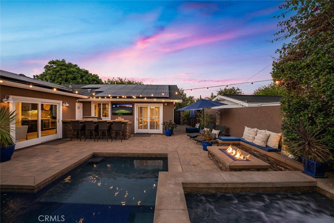
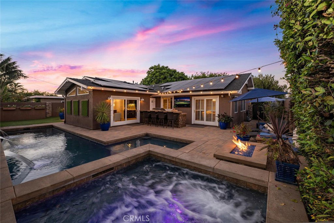
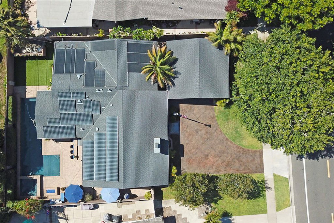
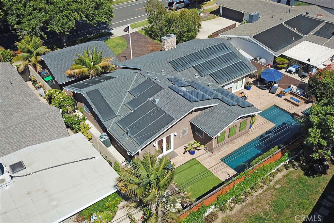
/t.realgeeks.media/resize/140x/https://u.realgeeks.media/landmarkoc/landmarklogo.png)