8531 Bayonne Drive, Huntington Beach, CA 92646
- $1,695,000
- 4
- BD
- 3
- BA
- 2,594
- SqFt
- List Price
- $1,695,000
- Status
- ACTIVE UNDER CONTRACT
- MLS#
- OC25173332
- Year Built
- 1976
- Bedrooms
- 4
- Bathrooms
- 3
- Living Sq. Ft
- 2,594
- Lot Size
- 6,180
- Acres
- 0.14
- Lot Location
- 0-1 Unit/Acre
- Days on Market
- 13
- Property Type
- Single Family Residential
- Style
- Traditional
- Property Sub Type
- Single Family Residence
- Stories
- Two Levels
- Neighborhood
- La Cuesta (Lacu)
Property Description
You are looking at a rarity - a La Cuesta home is coming on the market! Lovely 4 bedroom, 2 3/4 baths, with open loft, located at the end of a quiet cul-de-sac, this home includes a beautiful pool, in ground spa, built in fire pit, and outside entertaining area. Upgraded granite countertops in the kitchen, new Kitchen Aid wall oven, wine fridge, newer Kitchen Aid dishwasher, and both upstairs bathrooms (including the Primary Suite) have been recently upgraded. Double paned windows, recessed lighting throughout, stacked stone fireplace, newer laminate floors, along with brand new paint - inside and out- gives this home a wonderful move-in ready feel. The owners have shown great pride in the home and have taken excellent care of it over the last 20 years! Located in a great school district and only 3 miles to the beach!
Additional Information
- Appliances
- Convection Oven, Dishwasher, Electric Oven, Gas Cooktop, Disposal, Gas Water Heater, Microwave, Self Cleaning Oven, Vented Exhaust Fan, Water To Refrigerator
- Pool
- Yes
- Pool Description
- Gas Heat, Heated Passively, In Ground, Pool Cover, Private
- Fireplace Description
- Gas, Living Room
- Heat
- Central, Forced Air
- Cooling Description
- None
- View
- Pool
- Exterior Construction
- Block, Drywall, Concrete, Stucco
- Patio
- Covered, Open, Patio, Wood
- Roof
- Composition
- Garage Spaces Total
- 3
- Sewer
- Public Sewer
- Water
- Public
- School District
- Huntington Beach Union High
- Elementary School
- Newland
- Middle School
- Talbert
- Interior Features
- Breakfast Bar, Built-in Features, Block Walls, Separate/Formal Dining Room, Eat-in Kitchen, Granite Counters, High Ceilings, Open Floorplan, Phone System, Quartz Counters, Recessed Lighting, Storage, All Bedrooms Up, Attic, Dressing Area, Entrance Foyer, Loft, Primary Suite
- Attached Structure
- Detached
- Number Of Units Total
- 1
Listing courtesy of Listing Agent: Maty Guiza (matyguizarealestate@gmail.com) from Listing Office: Realty One Group West.
Mortgage Calculator
Based on information from California Regional Multiple Listing Service, Inc. as of . This information is for your personal, non-commercial use and may not be used for any purpose other than to identify prospective properties you may be interested in purchasing. Display of MLS data is usually deemed reliable but is NOT guaranteed accurate by the MLS. Buyers are responsible for verifying the accuracy of all information and should investigate the data themselves or retain appropriate professionals. Information from sources other than the Listing Agent may have been included in the MLS data. Unless otherwise specified in writing, Broker/Agent has not and will not verify any information obtained from other sources. The Broker/Agent providing the information contained herein may or may not have been the Listing and/or Selling Agent.
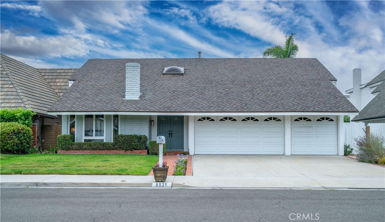
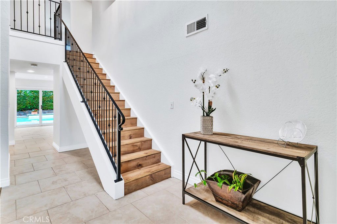
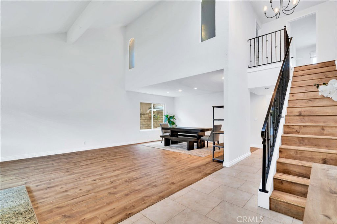
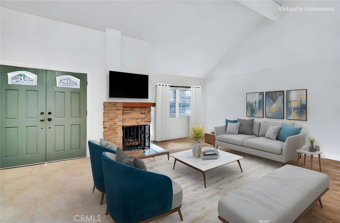
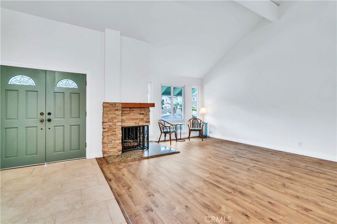
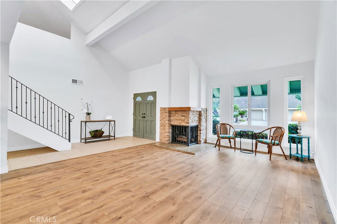
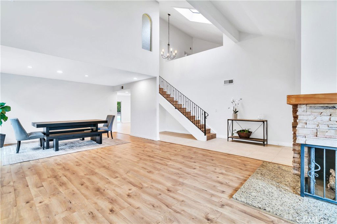
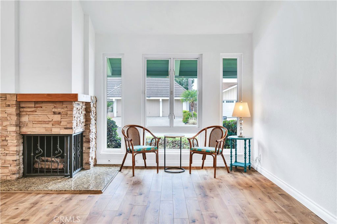
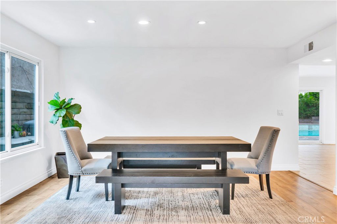
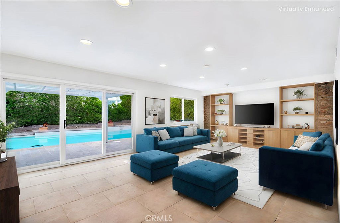
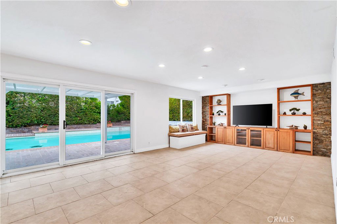
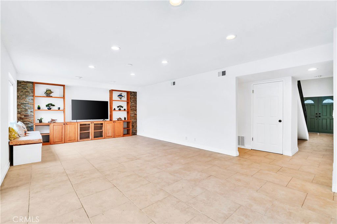
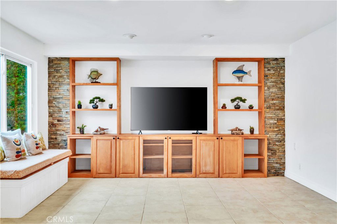
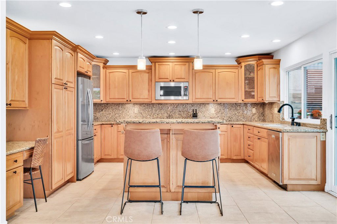
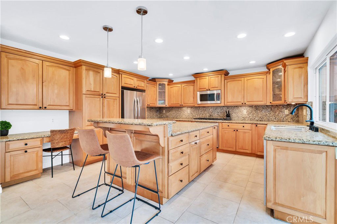
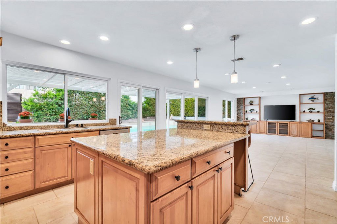
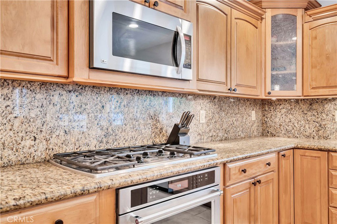
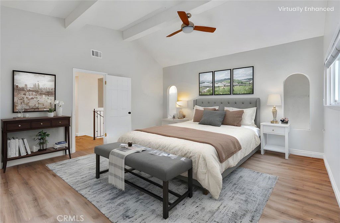
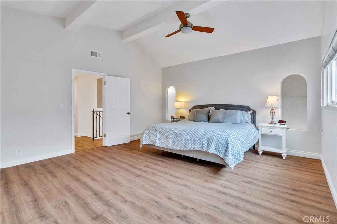
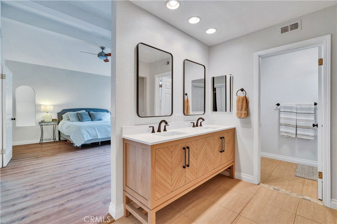
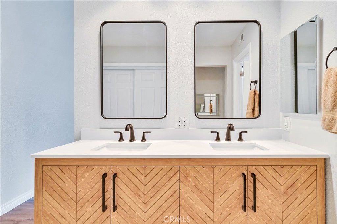
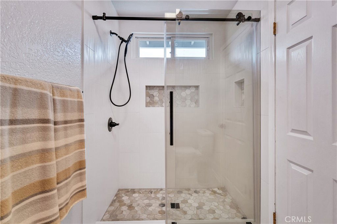
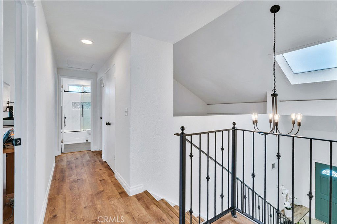
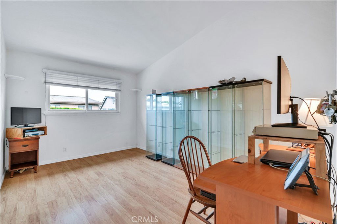
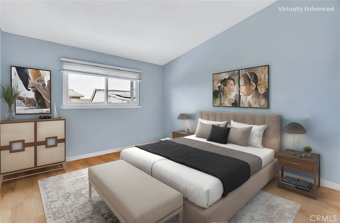
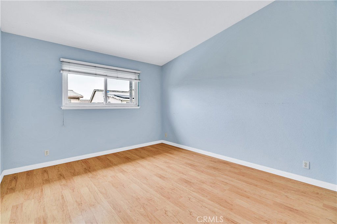
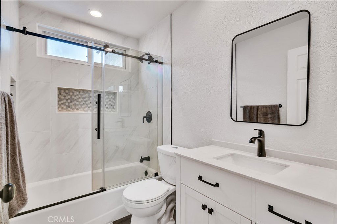
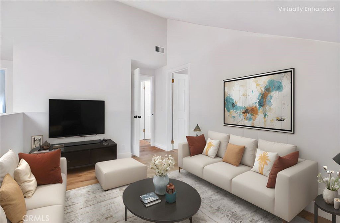
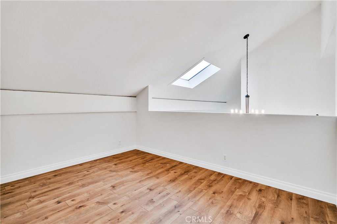
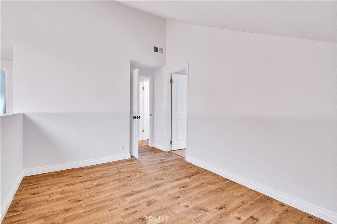
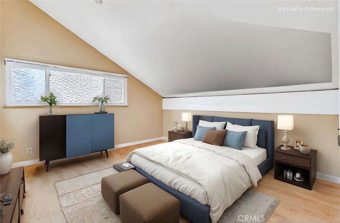
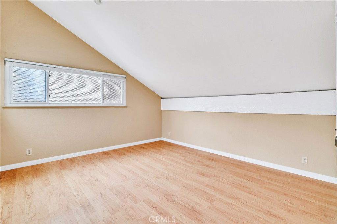
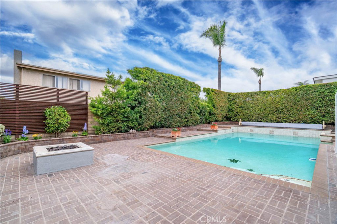
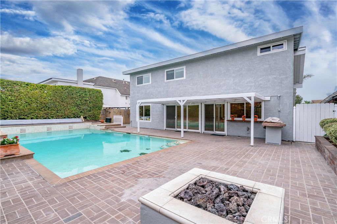
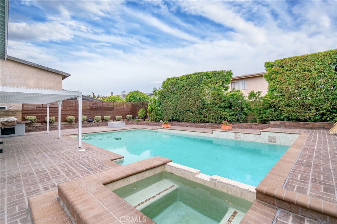
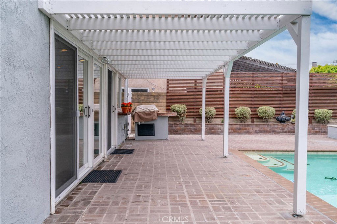
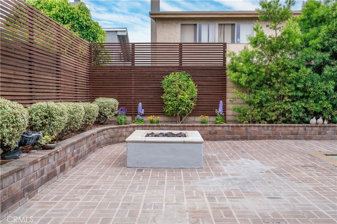
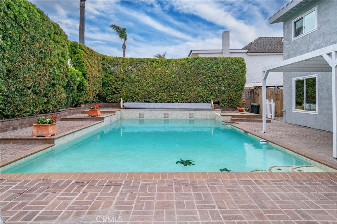
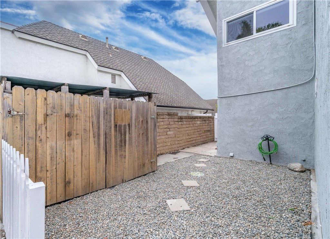
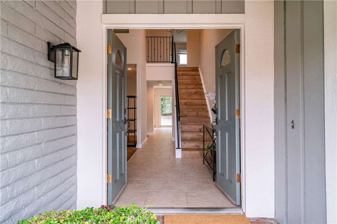
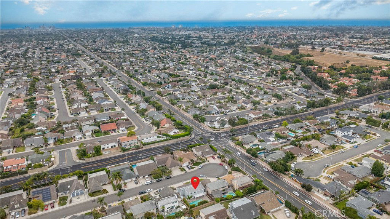
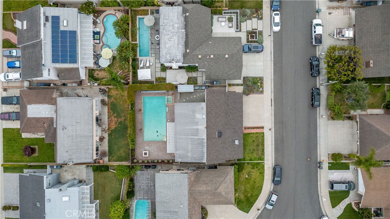
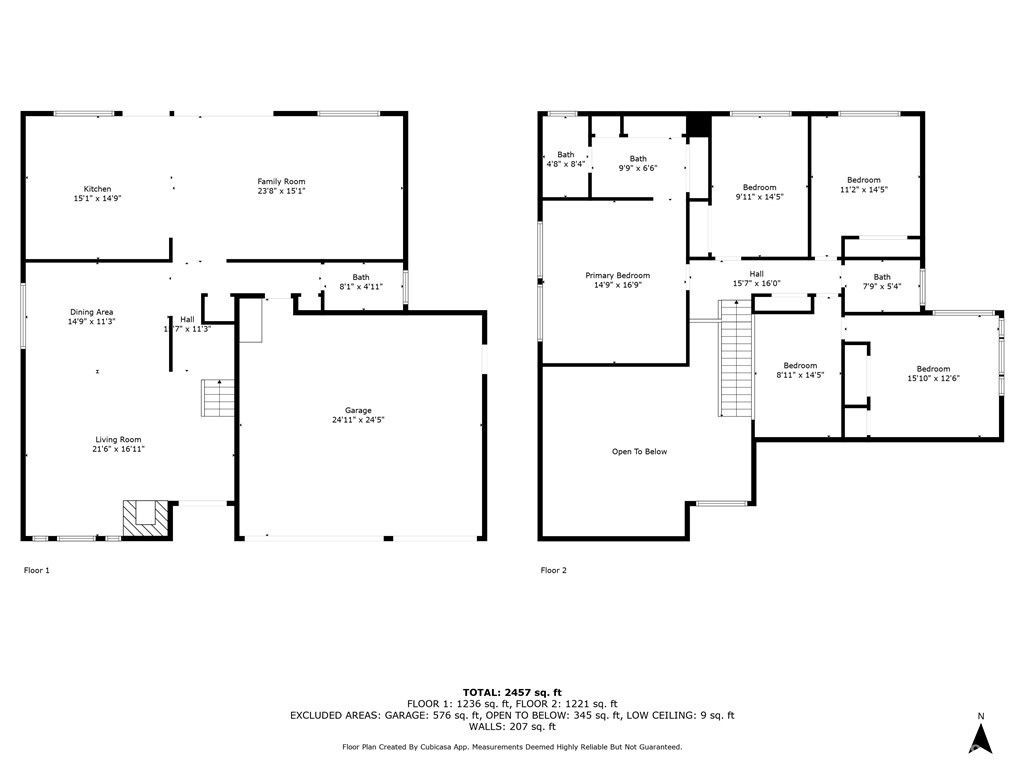
/t.realgeeks.media/resize/140x/https://u.realgeeks.media/landmarkoc/landmarklogo.png)