2921 Barrington Court, Fullerton, CA 92831
- $675,000
- 3
- BD
- 2
- BA
- 1,203
- SqFt
- List Price
- $675,000
- Status
- ACTIVE UNDER CONTRACT
- MLS#
- PW25171232
- Year Built
- 1974
- Bedrooms
- 3
- Bathrooms
- 2
- Living Sq. Ft
- 1,203
- Lot Location
- 0-1 Unit/Acre, Corner Lot
- Days on Market
- 13
- Property Type
- Condo
- Style
- Patio Home
- Property Sub Type
- Condominium
- Stories
- Multi Level
- Neighborhood
- Water Garden
Property Description
Welcome to 2921 Barrington Court, a bright and inviting 3-bedroom, 2-bathroom home located in the highly sought-after Water Gardens community. This home features an open floor plan with tons of natural light and stylish updates throughout. The kitchen includes newer countertops, a modern vent hood, and a cozy breakfast nook perfect for morning coffee. Just off the kitchen, you’ll find a dedicated dining area that flows into the spacious living room—great for entertaining or relaxing at home. The living room features high ceilings, giving the space an open and airy feel. The primary bedroom includes a newer A/C unit for added comfort, and the primary bathroom features a newer bidet hookup. You'll also find updated light fixtures throughout the home and fresh new exterior paint that gives it great curb appeal. As an end unit, it offers extra privacy and a peaceful setting, plus a charming front patio! Additional perks include a washer and dryer hook up in the attached garage and a water softener system that stays with the home. Water Gardens is a beautifully maintained community offering lush landscaping, peaceful walkways, and 3 sparkling pools with spa areas. It’s conveniently located near shopping centers, restaurants, Cal State Fullerton, and has easy freeway access. Don’t miss this move-in ready home!
Additional Information
- HOA
- 431
- Frequency
- Monthly
- Association Amenities
- Maintenance Grounds, Pool, Spa/Hot Tub, Trash
- Appliances
- Gas Oven, Water Softener, Water Heater
- Pool
- Yes
- Pool Description
- Community, In Ground, Private, Association
- Fireplace Description
- Living Room
- Heat
- Central
- Cooling
- Yes
- Cooling Description
- Central Air
- View
- Neighborhood
- Patio
- Concrete, Front Porch, Porch
- Roof
- Common Roof
- Garage Spaces Total
- 2
- Sewer
- Public Sewer
- Water
- Public
- School District
- Placentia-Yorba Linda Unified
- High School
- El Dorado
- Interior Features
- Breakfast Area, Ceiling Fan(s), Separate/Formal Dining Room, High Ceilings, Open Floorplan, All Bedrooms Up
- Attached Structure
- Attached
- Number Of Units Total
- 1
Listing courtesy of Listing Agent: Zach Mickelson (zachmickelson1@gmail.com) from Listing Office: BK Platinum Properties.
Mortgage Calculator
Based on information from California Regional Multiple Listing Service, Inc. as of . This information is for your personal, non-commercial use and may not be used for any purpose other than to identify prospective properties you may be interested in purchasing. Display of MLS data is usually deemed reliable but is NOT guaranteed accurate by the MLS. Buyers are responsible for verifying the accuracy of all information and should investigate the data themselves or retain appropriate professionals. Information from sources other than the Listing Agent may have been included in the MLS data. Unless otherwise specified in writing, Broker/Agent has not and will not verify any information obtained from other sources. The Broker/Agent providing the information contained herein may or may not have been the Listing and/or Selling Agent.
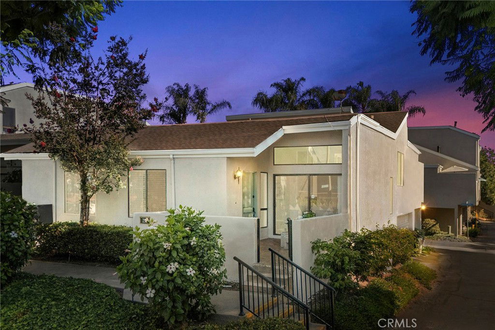
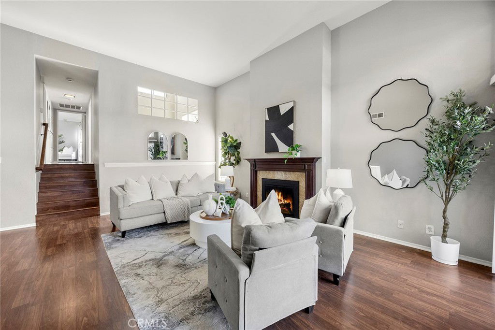
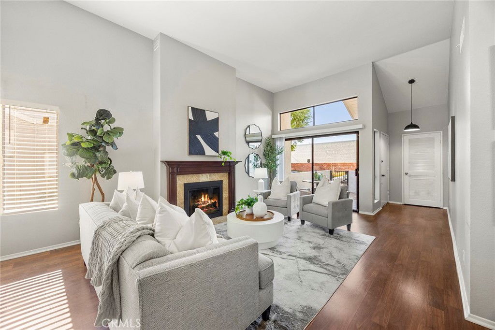
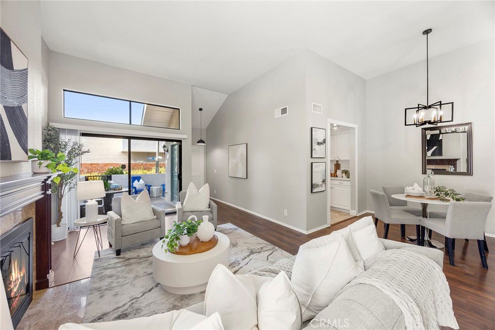
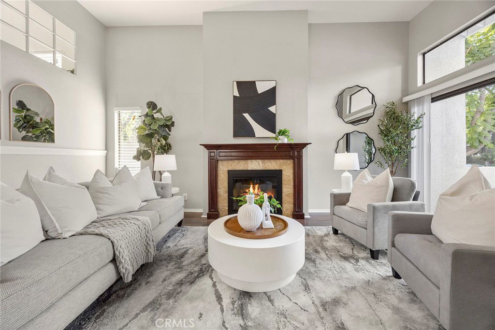
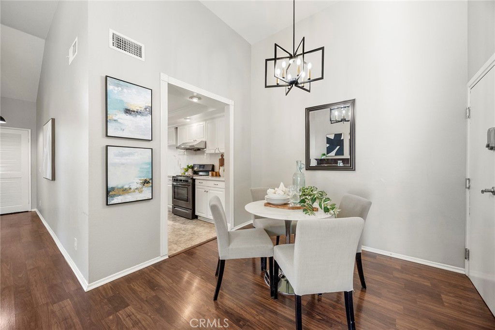
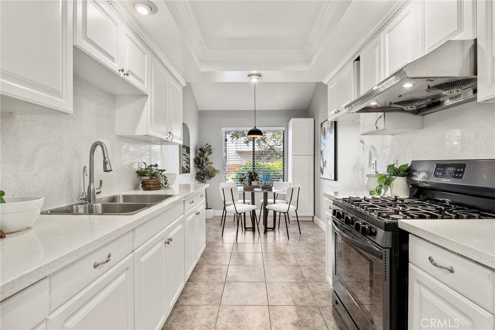
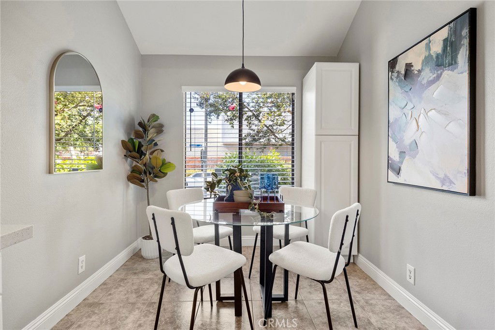
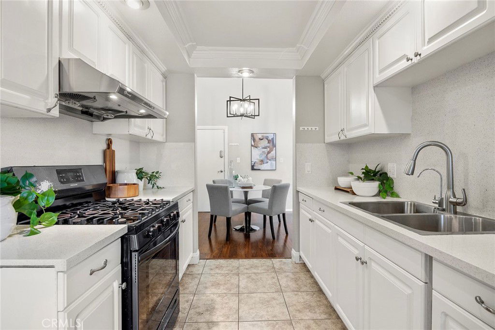
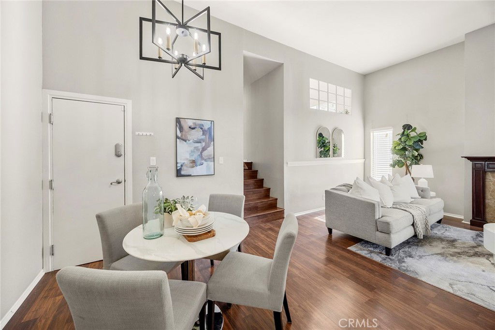
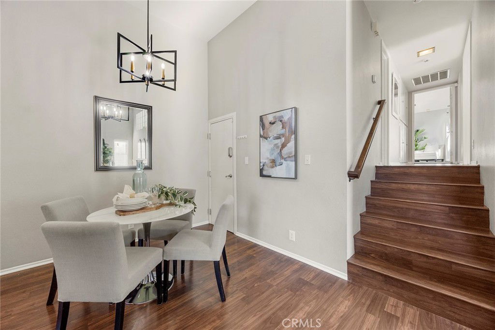
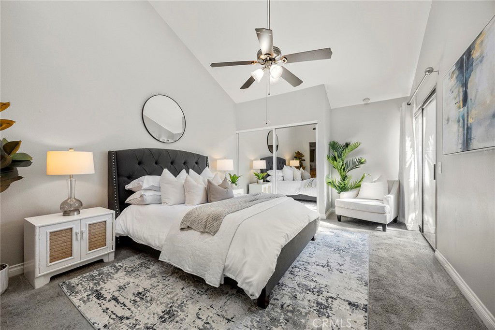
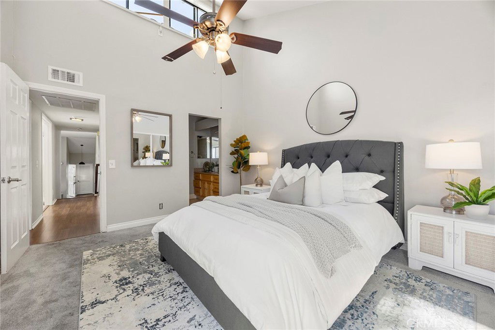
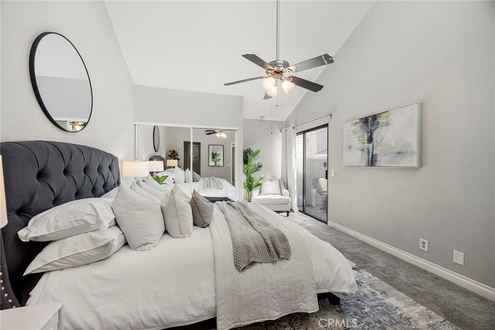
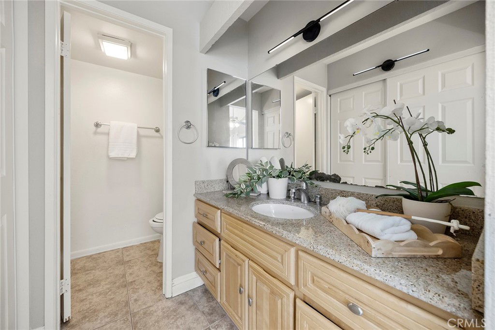
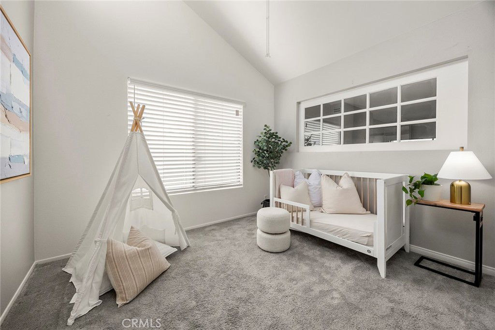
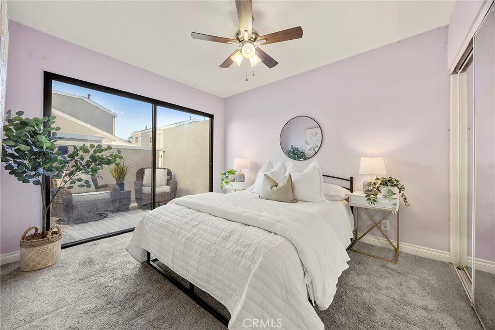
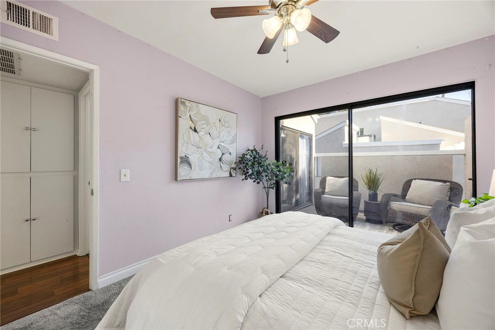
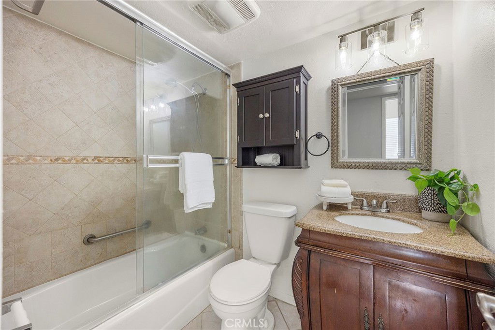
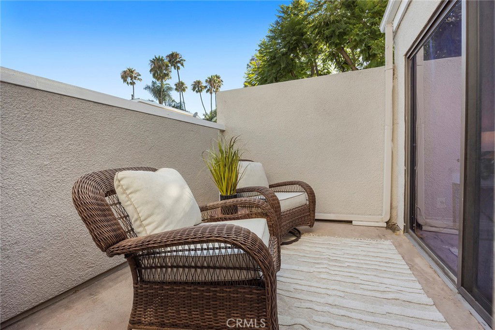
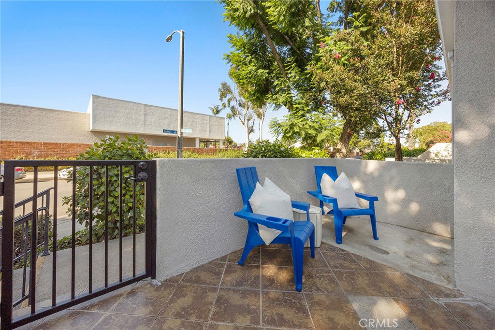
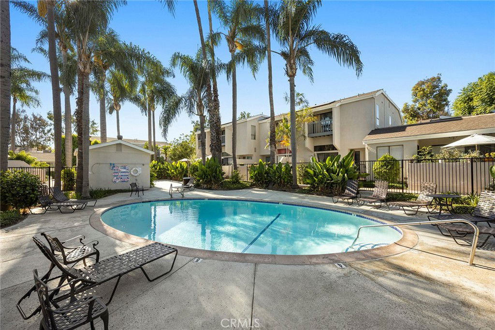
/t.realgeeks.media/resize/140x/https://u.realgeeks.media/landmarkoc/landmarklogo.png)