2401 Orchid Hill Pl, Newport Beach, CA 92660
- $2,595,000
- 4
- BD
- 3
- BA
- 2,104
- SqFt
- List Price
- $2,595,000
- Status
- ACTIVE UNDER CONTRACT
- MLS#
- PTP2505581
- Year Built
- 1967
- Bedrooms
- 4
- Bathrooms
- 3
- Living Sq. Ft
- 2,104
- Lot Size
- 7,125
- Acres
- 0.16
- Lot Location
- 0-1 Unit/Acre, Back Yard, Front Yard, Lawn, Landscaped, Yard
- Days on Market
- 12
- Property Type
- Single Family Residential
- Property Sub Type
- Single Family Residence
- Stories
- One Level
Property Description
Modern Coastal Elegance in a Premier Newport Beach Enclave. Ideally located near the golf course and equestrian park and tucked into a quiet cul-de-sac, this masterfully remodeled residence offers the perfect blend of sophistication, comfort, and Newport Beach lifestyle. Set within one of the area's most scenic equestrian communities with direct access to miles of Back Bay trails, this home is a rare find. Step through a lushly landscaped entry into a sunlit interior with vaulted beamed ceilings, wide-plank wood flooring, and striking black-framed windows that bring the outdoors in. Thoughtfully designed living spaces include a stylish living room with a custom fireplace and an inviting family room—both with sliding doors that open to the backyard for effortless indoor-outdoor flow. At the heart of the home, the bespoke chef’s kitchen stuns with custom inset cabinetry, marble countertops, artisan zellige tile backsplash, a pot filler, Thor appliances, and designer lighting and hardware. The adjacent dining area flows seamlessly to the patio, creating an ideal setting for indoor-outdoor entertaining. Retreat to the serene primary suite, complete with a spa-inspired bathroom featuring a floating oak vanity, marble mosaic floors, wall-mounted faucets, and a custom tiled shower with a bench. Two guest bathrooms mirror the same luxurious attention to detail while two additional bedrooms offer flexibility for guests, office, or fitness space. Just minutes from award-winning schools, the beach, Fashion Island, and top-tier coastal dining, this is Newport Beach living at its most refined. Don’t miss the chance to make this one-of-a-kind residence yours.
Additional Information
- Appliances
- Dishwasher, Gas Range, Microwave, Refrigerator
- Pool Description
- None
- Fireplace Description
- Gas, Living Room
- Heat
- Forced Air
- Cooling
- Yes
- Cooling Description
- Central Air
- View
- Neighborhood
- Patio
- Concrete
- Garage Spaces Total
- 2
- Sewer
- Public Sewer
- School District
- Newport Mesa Unified
- Interior Features
- Beamed Ceilings, Ceiling Fan(s), Separate/Formal Dining Room, High Ceilings, Open Floorplan, Primary Suite, Walk-In Closet(s)
- Attached Structure
- Detached
Listing courtesy of Listing Agent: Ever Eternity (teamranddouglas@gmail.com) from Listing Office: Pacific Sotheby's Int'l Realty.
Mortgage Calculator
Based on information from California Regional Multiple Listing Service, Inc. as of . This information is for your personal, non-commercial use and may not be used for any purpose other than to identify prospective properties you may be interested in purchasing. Display of MLS data is usually deemed reliable but is NOT guaranteed accurate by the MLS. Buyers are responsible for verifying the accuracy of all information and should investigate the data themselves or retain appropriate professionals. Information from sources other than the Listing Agent may have been included in the MLS data. Unless otherwise specified in writing, Broker/Agent has not and will not verify any information obtained from other sources. The Broker/Agent providing the information contained herein may or may not have been the Listing and/or Selling Agent.
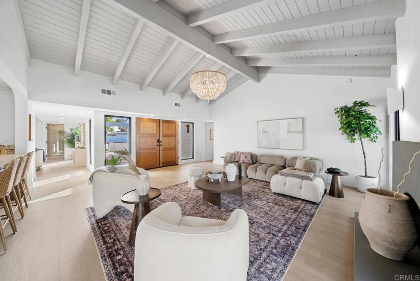
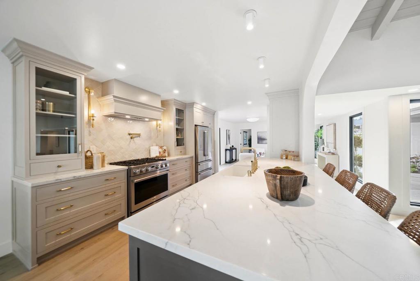
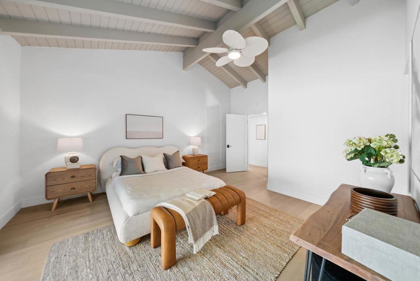
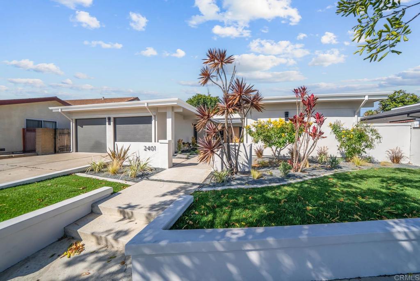
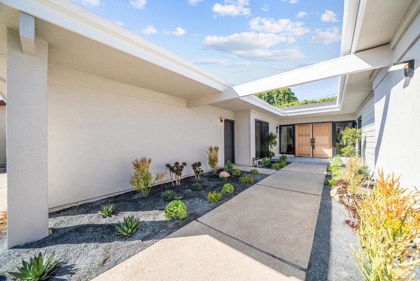
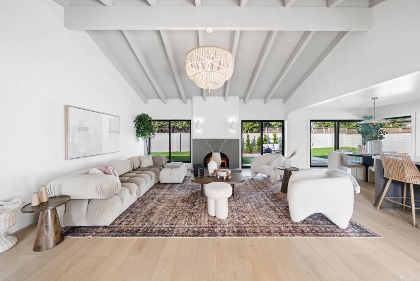
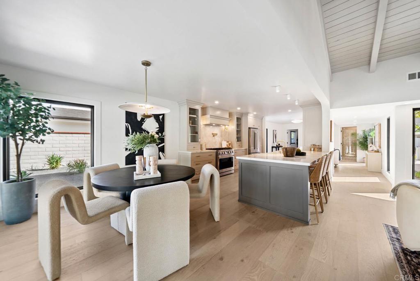
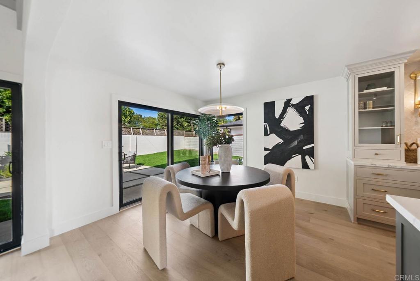
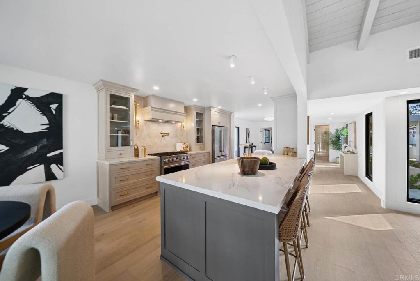
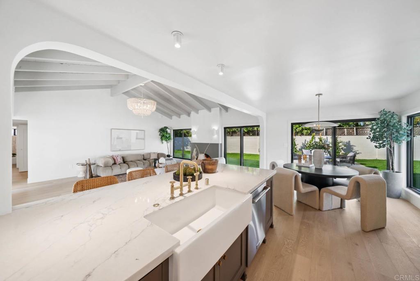
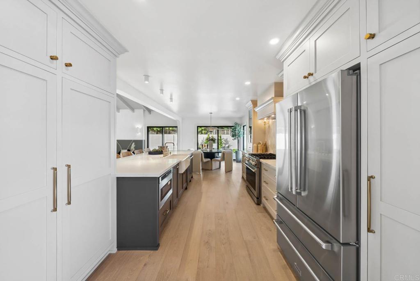
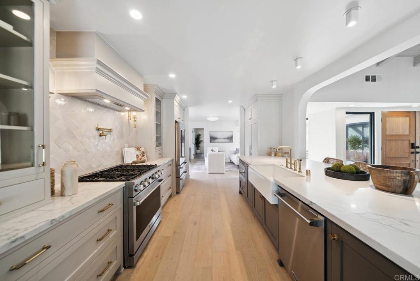
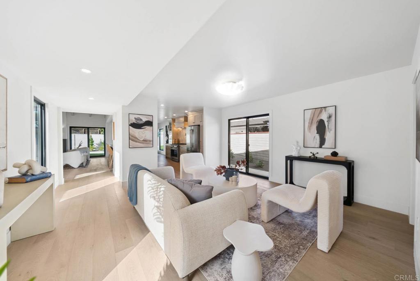
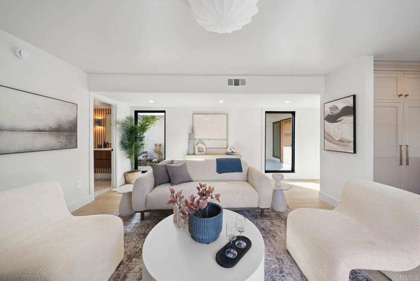
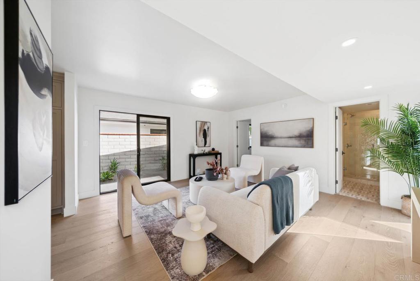
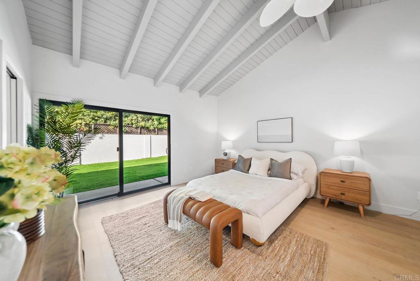
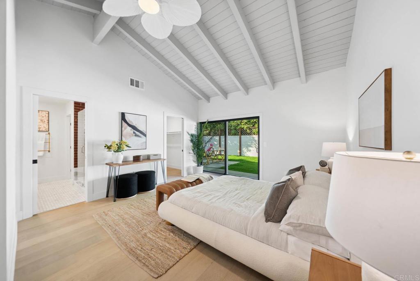
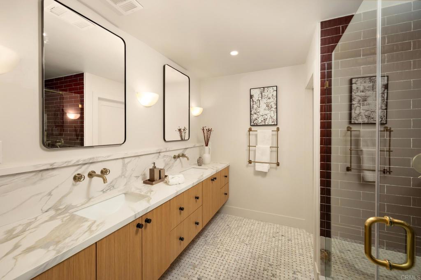
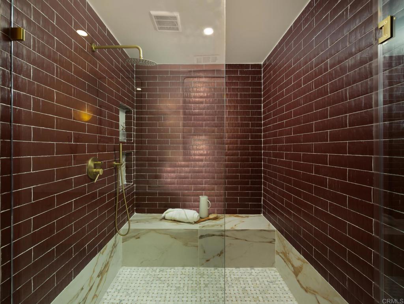
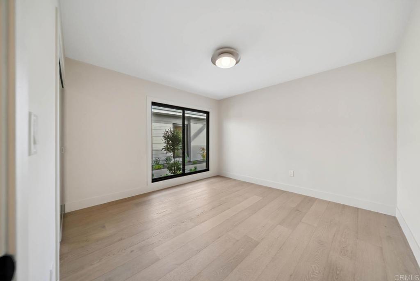
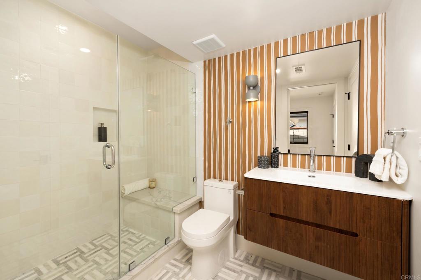
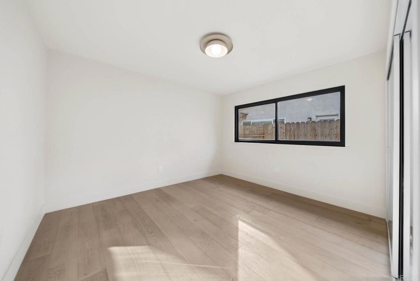
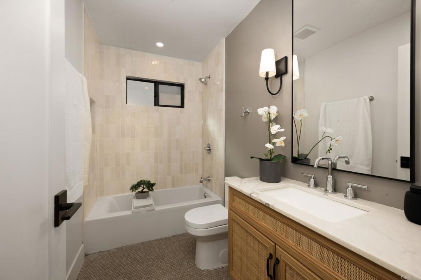
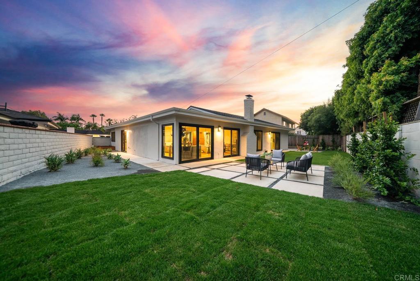
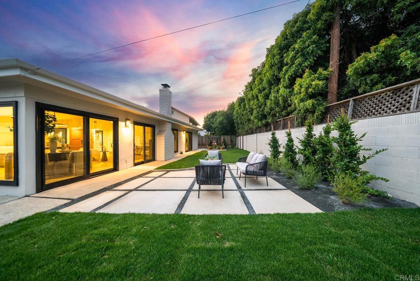
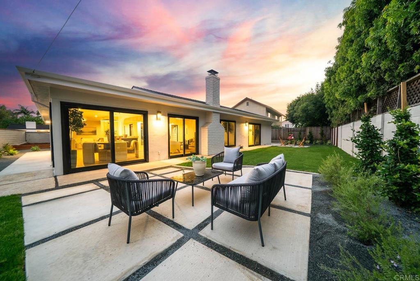
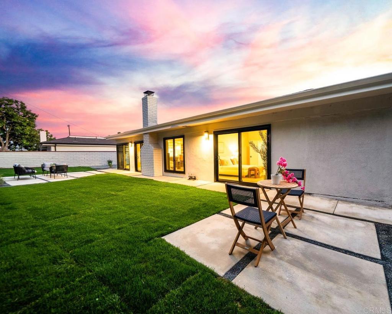
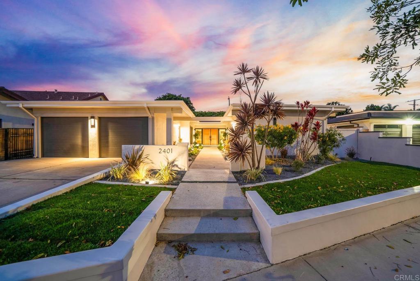
/t.realgeeks.media/resize/140x/https://u.realgeeks.media/landmarkoc/landmarklogo.png)