10042 Spar Circle, Huntington Beach, CA 92646
- $1,749,900
- 4
- BD
- 3
- BA
- 2,108
- SqFt
- List Price
- $1,749,900
- Status
- ACTIVE UNDER CONTRACT
- MLS#
- OC25161224
- Year Built
- 1966
- Bedrooms
- 4
- Bathrooms
- 3
- Living Sq. Ft
- 2,108
- Lot Size
- 6,348
- Acres
- 0.15
- Lot Location
- Cul-De-Sac, Front Yard, Lawn, Landscaped, Near Park, Near Public Transit, Sprinkler System
- Days on Market
- 12
- Property Type
- Single Family Residential
- Style
- Traditional
- Property Sub Type
- Single Family Residence
- Stories
- Two Levels
- Neighborhood
- Southport (Spor)
Property Description
Welcome to 10042 Spar Circle—an exceptional 4-bedroom, 3-bathroom residence nestled on a quiet cul-de-sac in one of Huntington Beach’s most desirable neighborhoods. This beautifully remodeled home offers the perfect blend of comfort, functionality, and resort-style living. Step inside to soaring vaulted ceilings, spacious living areas, and a smart floor plan featuring a main-floor bedroom and 3/4 bathroom—ideal for guests or multi-generational living. Enjoy cooking and entertaining in the beautifully remodeled kitchen featuring sleek Kitchen Aid stainless steel appliances including an induction cooktop, ample counter space, and modern finishes. The kitchen opens to a spacious family room and backyard; a perfectly thought out set up for outdoor living, BBQ's and entertaining. Upstairs, two generous bedrooms share a convenient Jack and Jill bathroom, while the private primary suite offers comfort and retreat, complete with a massive walk-in closet and beautifully remodeled bathroom with walk-in shower. The heart of this home is its resort-style backyard, complete with a sparkling saltwater pool with beach shelf & pebble-tech bottom, grassy play area, and mature fruit trees including orange and peach, plus a thriving vegetable garden. A place for family gatherings, the backyard also features gas and electric BBQ hookups and plenty of space to soak up the sun, relax or play. Additional highlights include; Newer roof & rain gutters, HVAC system, and water heater, whole house PEX repipe, newer pool equipment with variable speed energy saving pump, drains, gas lines, salt cell & filter, an oversized driveway with RV potential & spacious 2 car garage with additional storage space. This is the one you’ve been waiting for—just minutes from the beach, award-winning schools, parks, bike trails and everything South HB has to offer. Located in a school district that boasts 9’s and 10’s being Edison High School, Sowers Middle, Hawes Elementary and HCS Private. Conveniently located close to Target, Whole Foods, Trader Joes, and approximately 1 mile from HB’s World Famous Beach bike path that leads to Main Street Restaurants, The Pier, Pacific City and lots of shopping and dining!
Additional Information
- Other Buildings
- Shed(s), Storage
- Appliances
- Convection Oven, Electric Cooktop, Gas Oven, Refrigerator, Water To Refrigerator, Water Heater, Dryer, Washer
- Pool
- Yes
- Pool Description
- Filtered, In Ground, Pebble, Private
- Fireplace Description
- Free Standing, Gas, Living Room, Outside
- Heat
- Central, ENERGY STAR Qualified Equipment
- Cooling
- Yes
- Cooling Description
- Central Air
- View
- None
- Patio
- Covered, Front Porch, Tile
- Roof
- Composition, Shingle
- Garage Spaces Total
- 2
- Sewer
- Public Sewer
- Water
- Public
- School District
- Huntington Beach Union High
- Elementary School
- Hawes
- Middle School
- Sowers
- High School
- Edison
- Interior Features
- Breakfast Bar, Block Walls, Ceiling Fan(s), Separate/Formal Dining Room, Eat-in Kitchen, High Ceilings, Living Room Deck Attached, Stone Counters, Recessed Lighting, Wired for Sound, Bedroom on Main Level, Jack and Jill Bath, Primary Suite, Walk-In Closet(s)
- Attached Structure
- Detached
- Number Of Units Total
- 1
Listing courtesy of Listing Agent: Sheralyn McVeigh (sheralyn@mcveighproperties.com) from Listing Office: McVeigh Properties.
Mortgage Calculator
Based on information from California Regional Multiple Listing Service, Inc. as of . This information is for your personal, non-commercial use and may not be used for any purpose other than to identify prospective properties you may be interested in purchasing. Display of MLS data is usually deemed reliable but is NOT guaranteed accurate by the MLS. Buyers are responsible for verifying the accuracy of all information and should investigate the data themselves or retain appropriate professionals. Information from sources other than the Listing Agent may have been included in the MLS data. Unless otherwise specified in writing, Broker/Agent has not and will not verify any information obtained from other sources. The Broker/Agent providing the information contained herein may or may not have been the Listing and/or Selling Agent.
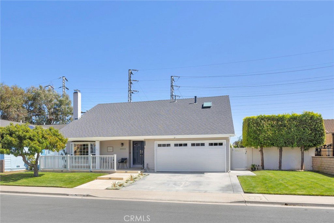
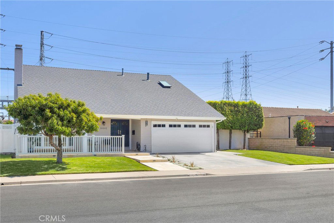
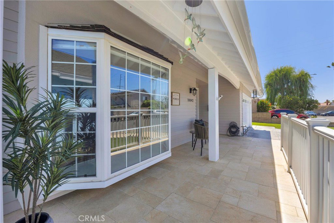
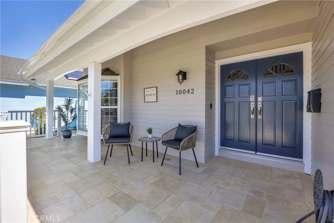
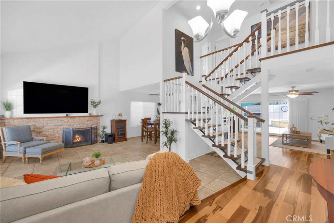
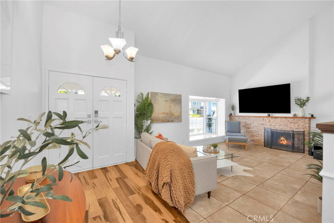
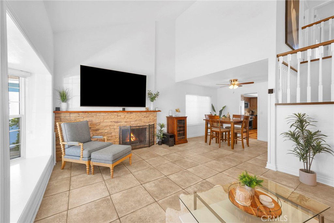
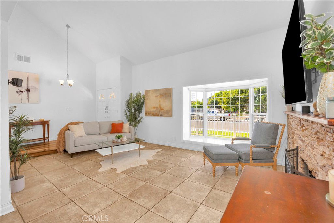
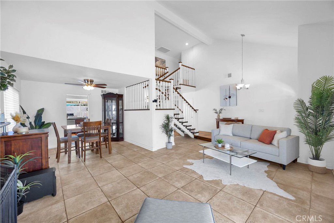
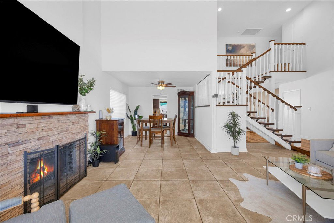
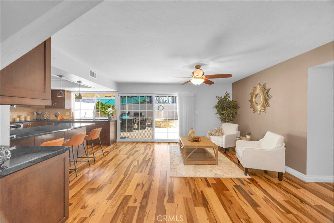
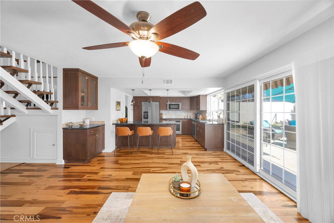
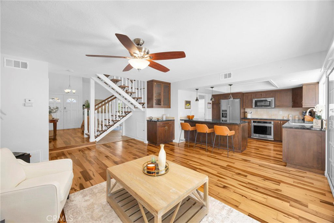
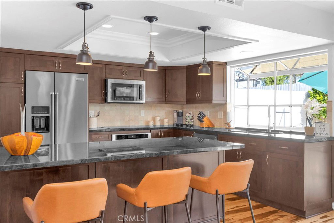
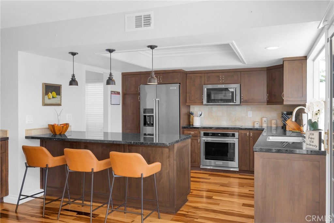
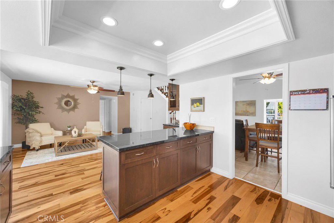
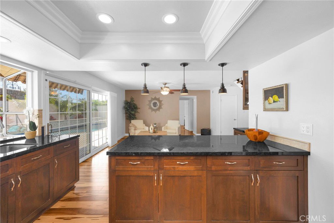
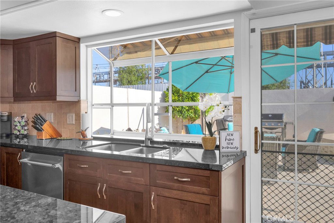
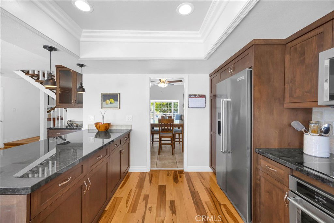
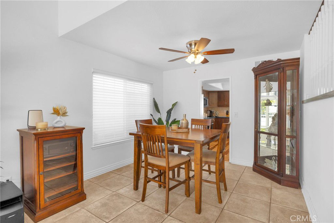
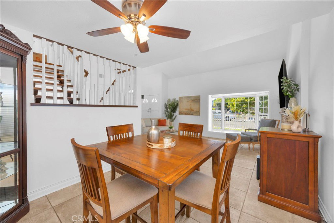
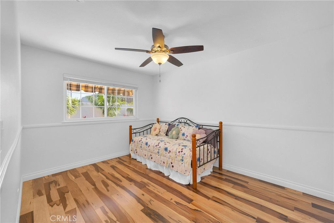
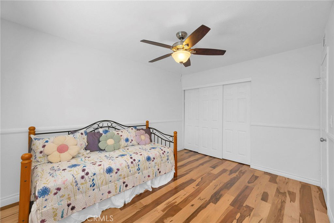
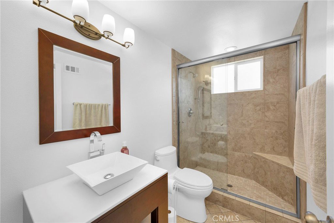
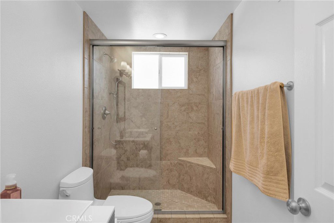
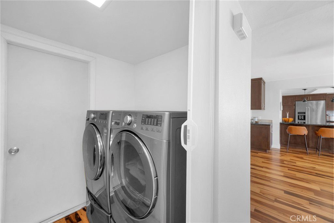
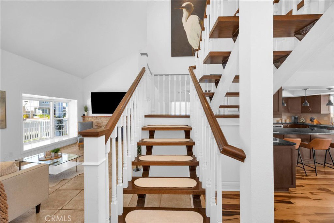
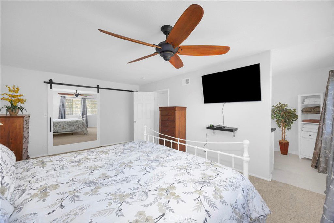
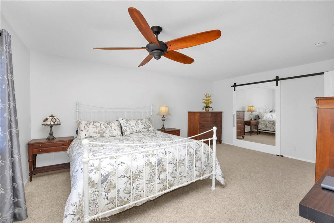
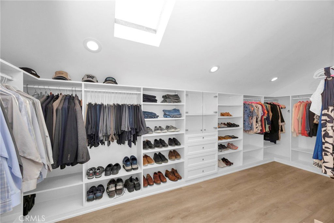
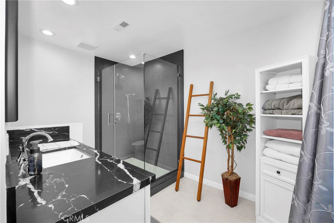
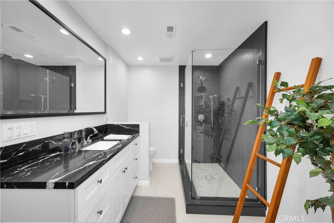
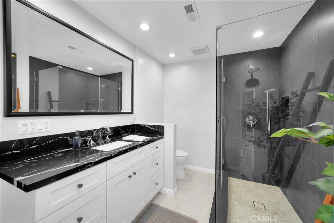
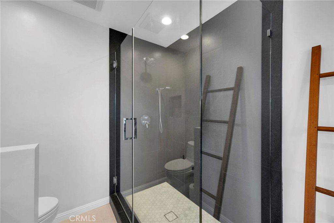
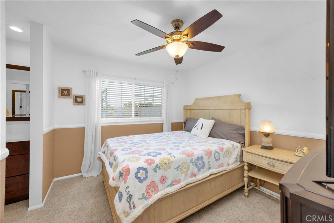
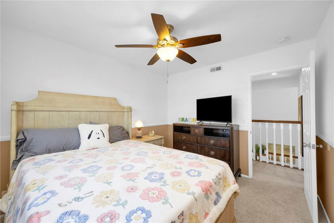
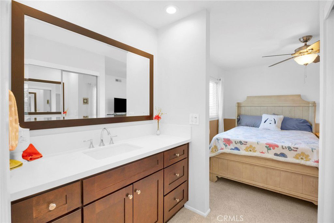
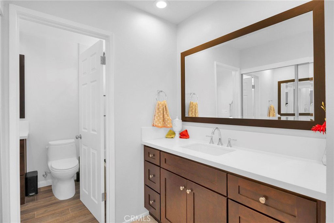
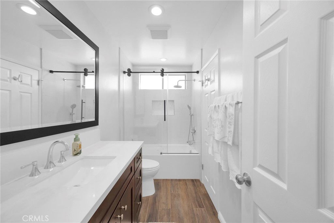
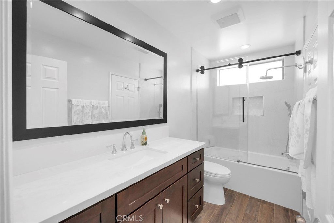
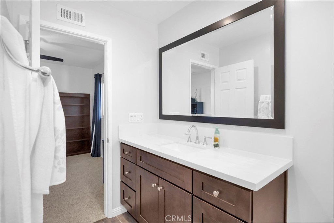
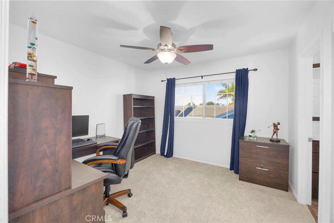
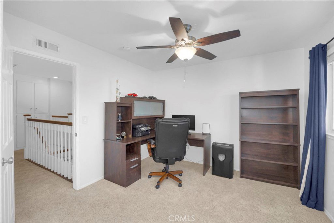
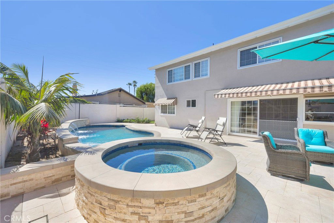
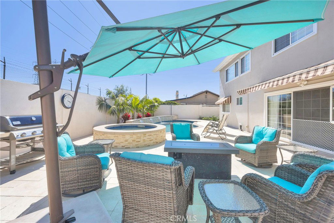
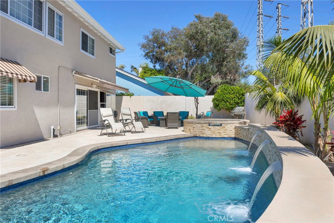
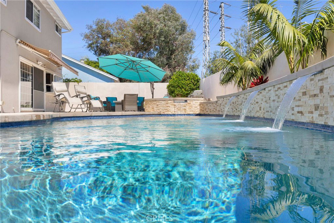
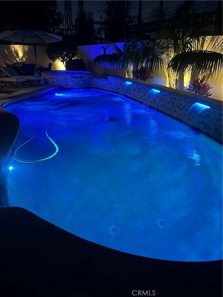
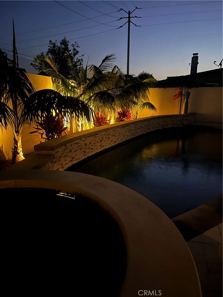
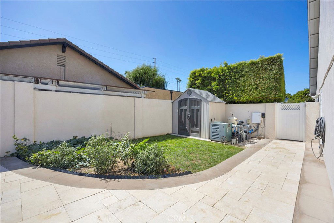
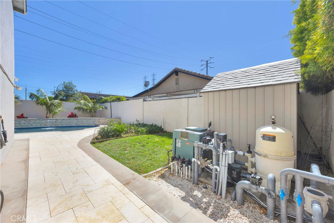
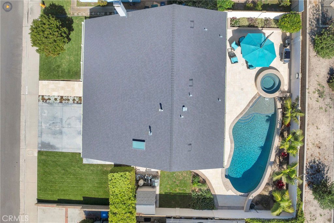
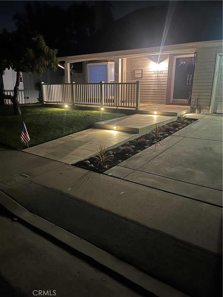
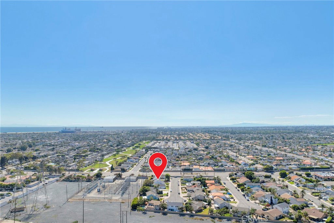
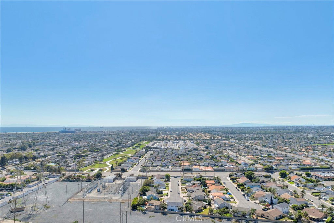
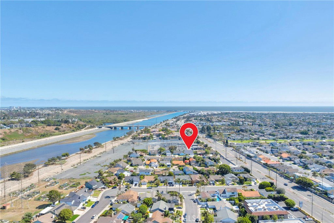
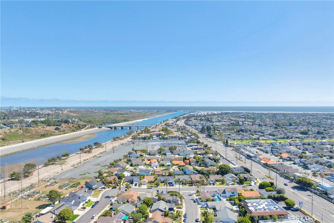
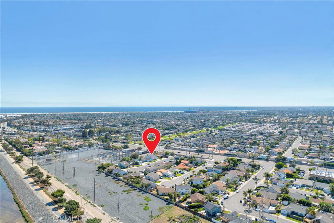
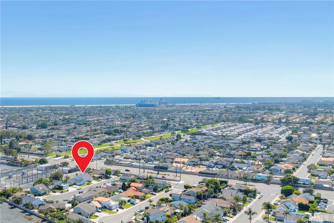
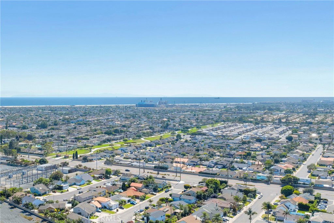
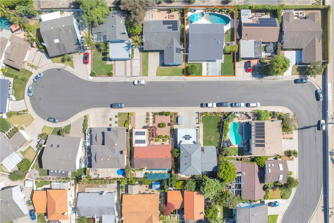
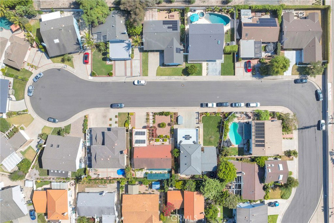
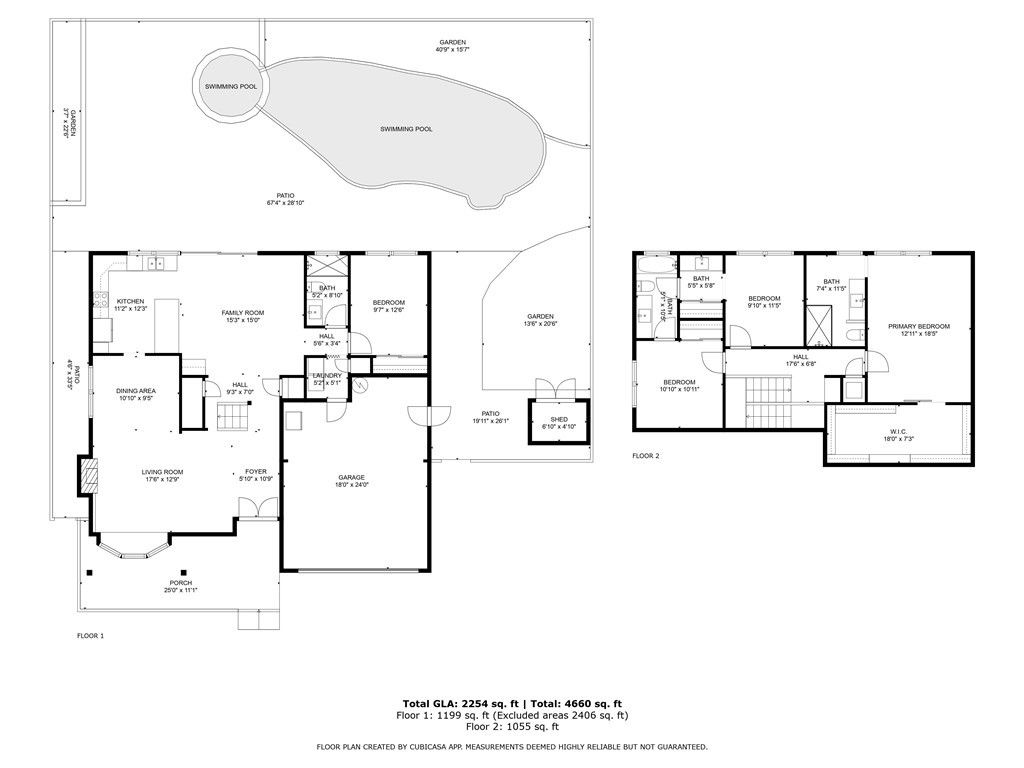
/t.realgeeks.media/resize/140x/https://u.realgeeks.media/landmarkoc/landmarklogo.png)