1221 Windmill Road, Rancho Mission Viejo, CA 92694
- $1,228,000
- 4
- BD
- 4
- BA
- 1,818
- SqFt
- List Price
- $1,228,000
- Status
- PENDING
- MLS#
- OC25161261
- Year Built
- 2024
- Bedrooms
- 4
- Bathrooms
- 4
- Living Sq. Ft
- 1,818
- Lot Size
- 1,818
- Acres
- 0.04
- Lot Location
- Close to Clubhouse, Front Yard, Landscaped
- Days on Market
- 5
- Property Type
- Single Family Residential
- Property Sub Type
- Single Family Residence
- Stories
- Three Or More Levels
Property Description
This breathtaking 4-bedroom, 3.5-bath single-family home boasts brand-new luxury laminate flooring throughout, offering a sleek, modern vibe that’s move-in ready. Built for contemporary living, this spacious Rancho Mission Viejo home for sale blends style, comfort, and convenience in the heart of the vibrant RMV community. Step inside to a bright, open-concept layout with newly installed luxury laminate flooring flowing seamlessly across the entire home. The first floor features a private bedroom with an en-suite bathroom—perfect for guests or family members seeking their own space. A convenient laundry room and attached 2-car garage make daily life a breeze. Upstairs, the gourmet kitchen is a chef’s paradise, showcasing sleek soft-closing cabinetry, premium quartz countertops, a large island, and top-tier stainless steel appliances. The open living and dining areas flow effortlessly, ideal for entertaining or cozy family nights. A powder room adds extra convenience. The master suite is a true retreat, complete with a spacious walk-in closet, dual sinks, and an oversized shower in the elegant en-suite bathroom. Three additional bedrooms, each with recessed lighting, offer flexibility for kids, guests, or a home office. Outside, enjoy a private front yard and a charming balcony—perfect for morning coffee or evening cocktails under the SoCal stars. Located in the sought-after Rancho Mission Viejo community, this home is steps from a brand-new clubhouse and resort-style amenities, including pools, a lagoon, fitness centers, a community garden, sports parks, trails, and more. Families will love the top-rated Capistrano Unified School District, with access to award-winning Tesoro High School and San Juan Hills High School. Just minutes away, you’ll find Daycare, Trader Joe’s, 24 Hour Fitness, a movie theater, a pet hospital, and Providence Mission Hospital. Plus, you’re a short drive from Dana Point’s beaches and the charming downtown San Juan Capistrano. Excitingly, the new Dana Point Harbor Shopping Mall is under construction, promising even more seaside shopping and entertainment options soon!
Additional Information
- HOA
- 313
- Frequency
- Monthly
- Association Amenities
- Billiard Room, Clubhouse, Sport Court, Dog Park, Fitness Center, Game Room, Barbecue, Pool, Guard, Tennis Court(s)
- Pool Description
- Community, Association
- Cooling
- Yes
- Cooling Description
- Central Air
- View
- Neighborhood
- Garage Spaces Total
- 2
- Sewer
- Public Sewer
- Water
- Public
- School District
- Capistrano Unified
- Interior Features
- Bedroom on Main Level, Loft, Primary Suite, Walk-In Closet(s)
- Attached Structure
- Detached
- Number Of Units Total
- 1
Listing courtesy of Listing Agent: Qihang Wang (richardwang.bc@gmail.com) from Listing Office: Real Broker.
Mortgage Calculator
Based on information from California Regional Multiple Listing Service, Inc. as of . This information is for your personal, non-commercial use and may not be used for any purpose other than to identify prospective properties you may be interested in purchasing. Display of MLS data is usually deemed reliable but is NOT guaranteed accurate by the MLS. Buyers are responsible for verifying the accuracy of all information and should investigate the data themselves or retain appropriate professionals. Information from sources other than the Listing Agent may have been included in the MLS data. Unless otherwise specified in writing, Broker/Agent has not and will not verify any information obtained from other sources. The Broker/Agent providing the information contained herein may or may not have been the Listing and/or Selling Agent.
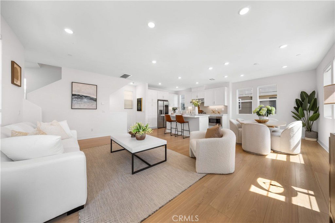
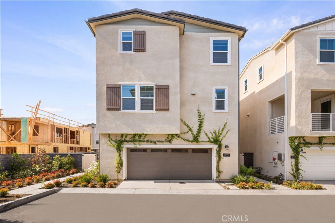
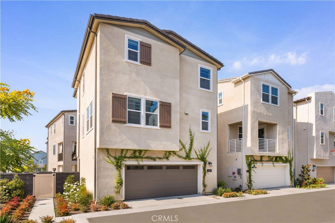
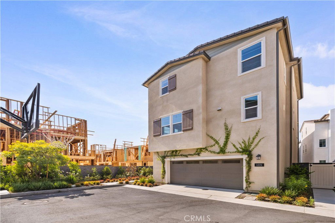
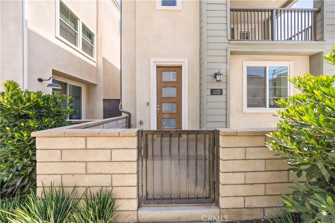
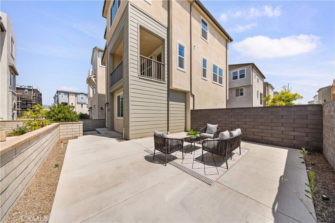
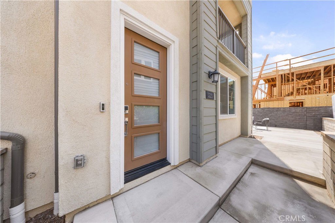
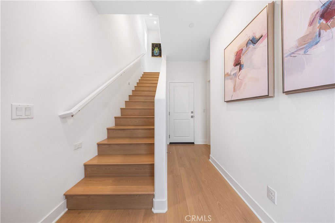


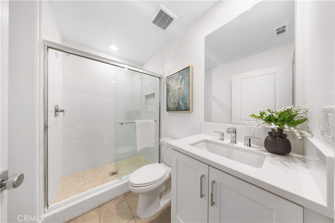


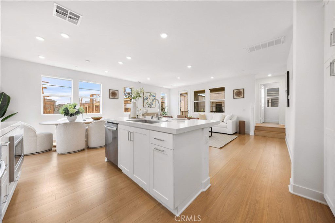

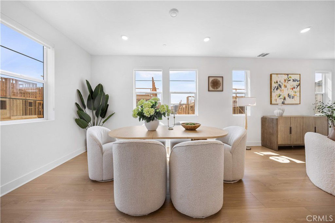



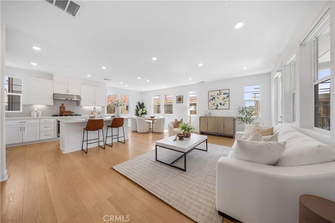
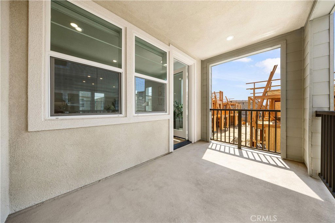
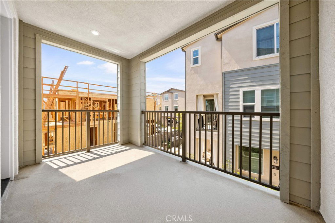
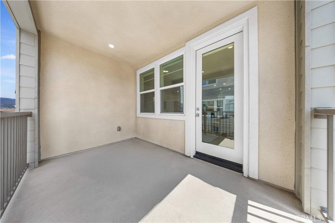
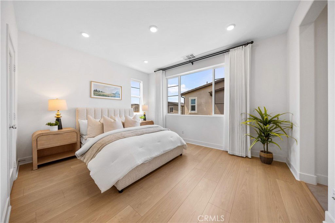
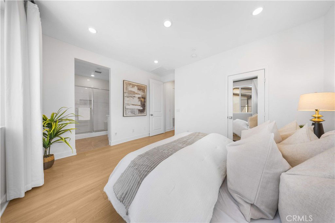

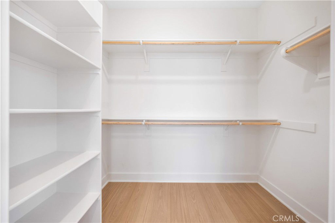
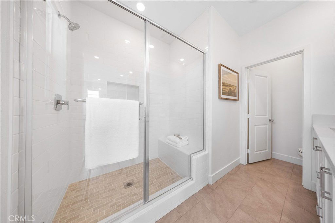

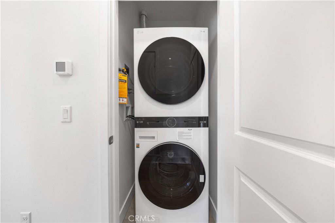
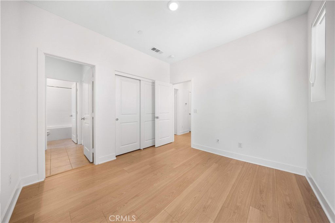
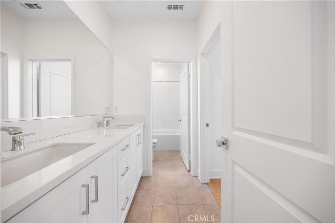
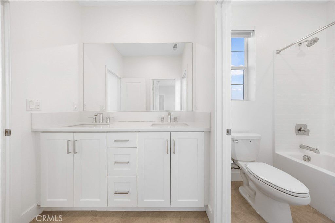
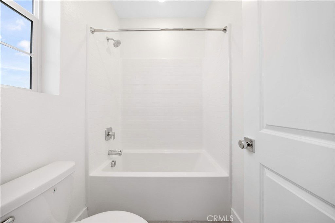
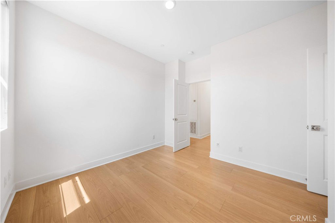
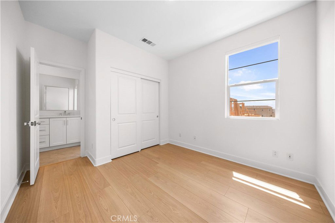
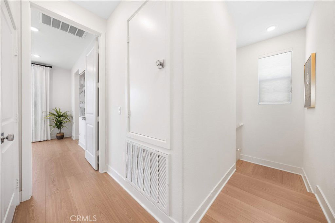
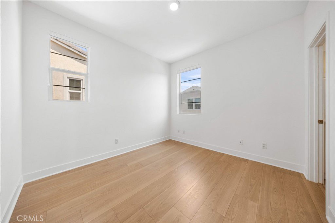
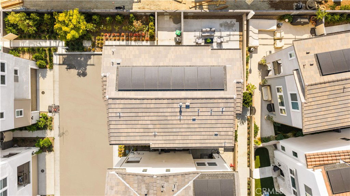
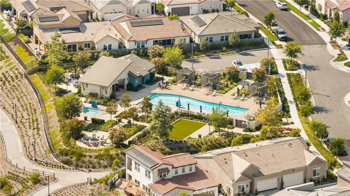
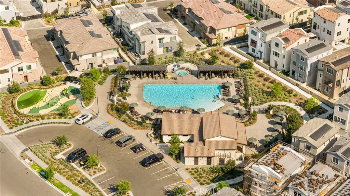

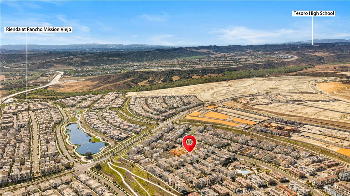
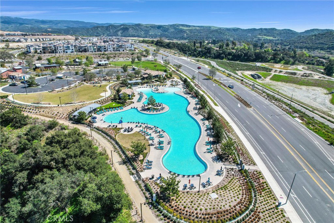
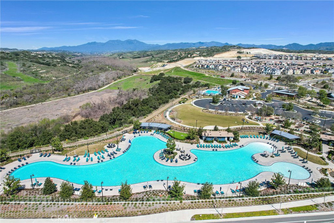
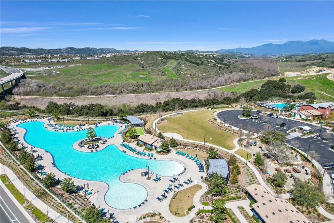

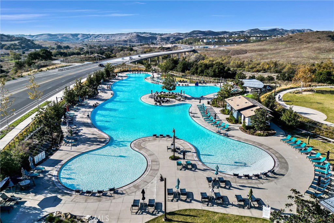
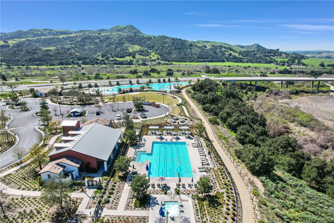
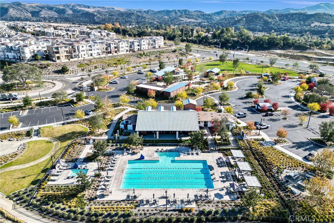
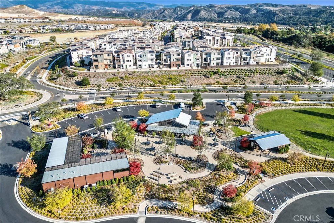
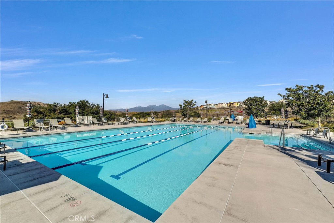
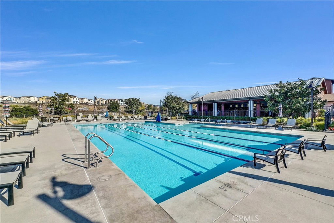
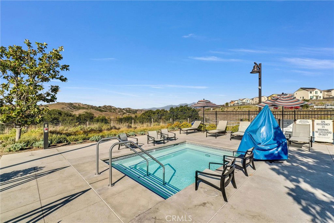
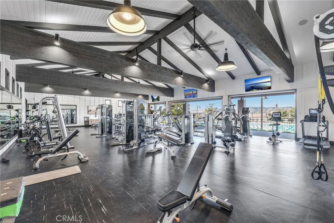
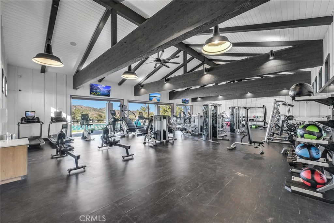
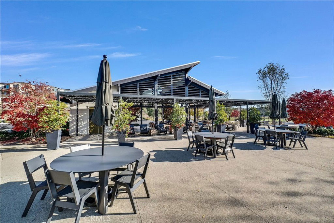
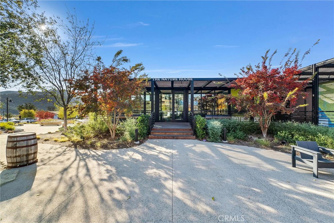
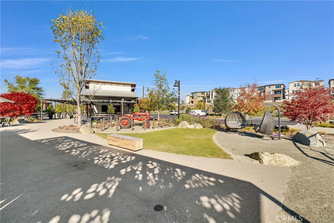
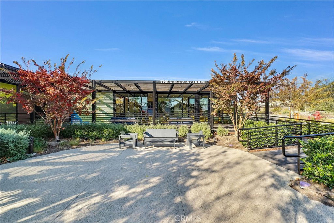
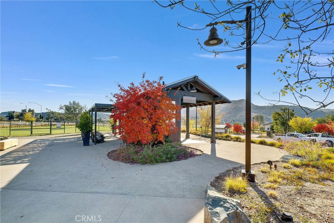
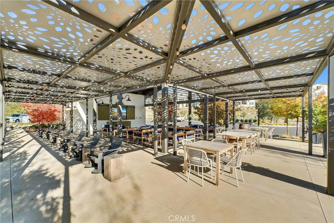
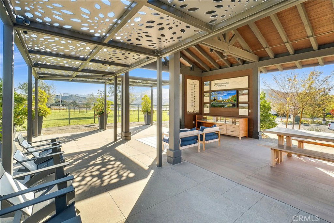
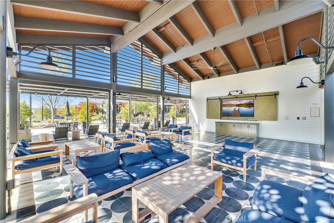
/t.realgeeks.media/resize/140x/https://u.realgeeks.media/landmarkoc/landmarklogo.png)