5504 E Crest De Ville Avenue, Orange, CA 92867
- $1,800,000
- 3
- BD
- 3
- BA
- 2,857
- SqFt
- List Price
- $1,800,000
- Status
- ACTIVE UNDER CONTRACT
- MLS#
- PW25160049
- Year Built
- 1977
- Bedrooms
- 3
- Bathrooms
- 3
- Living Sq. Ft
- 2,857
- Lot Size
- 6,666
- Acres
- 0.15
- Lot Location
- 0-1 Unit/Acre
- Days on Market
- 8
- Property Type
- Single Family Residential
- Style
- Traditional
- Property Sub Type
- Single Family Residence
- Stories
- Two Levels
- Neighborhood
- Crest De Ville (Crdv)
Property Description
****CHARMING VIEW HOME IN THE PRESTIGIOUS GATED COMMUNITY OF CREST DE VILLE****Beautiful gated courtyard offers a sitting area with privacy and tranquility. Stunning leaded glass double door entry opens to the foyer with two story ceilings offering all the beauty of traditional elegance. Formal living room with high ceilings and French doors overlooking the exceptional VIEWS! Formal dining room with wrap around windows offer spectacular VIEWS as you entertain your guests. Warmth and charm are yours in this cozy family room with custom stone fireplace, wood beamed ceilings, wet bar and sliding door access to the side yard graced with mature landscaping. The kitchen offers a delightful blend of functionality, and ambiance featuring granite countertops, white cabinetry, double ovens, electric range and wine frig. Enjoy intimate family dinners in the eat-in kitchen with high wood beam ceilings as you overlook the meticulous landscape. Laundry room off the garage has cabinetry for storage as well as a beautiful well sized powder room ideal for guests. Main level primary suite has double door entry, high ceilings and French door access to the outdoor patio offering the most spectacular VIEWS! Luxurious Primary bath features the most majestic custom stonework surrounding the soaking tub, with multiple skylights and hanging chandelier. Large walk-in shower and walk-in closet complete this generously appointed suite. Second level offers a nice sized bedroom with mirrored wardrobe closets and picturesque VIEWS! HUGE Bonus Room could easily become a THIRD BEDROOM featuring a gas fireplace and wet bar. You will experience peace and tranquility in this remarkable VIEW yard with brick covered patio, multiple sitting areas, dining area, fountains and built-in BBQ. Enjoy evening sunsets, Catalina and city light views and Disneyland fireworks! The lifestyle you deserve awaits you in this enchanted home!
Additional Information
- HOA
- 360
- Frequency
- Monthly
- Association Amenities
- Controlled Access, Maintenance Grounds
- Appliances
- Double Oven, Dishwasher, Electric Range, Microwave
- Pool Description
- None
- Fireplace Description
- Bonus Room, Family Room
- Heat
- Central
- Cooling
- Yes
- Cooling Description
- Central Air
- View
- Catalina, City Lights, Hills, Panoramic
- Exterior Construction
- Stucco
- Patio
- Brick, Covered, Front Porch, Patio
- Roof
- Tile
- Garage Spaces Total
- 2
- Sewer
- Public Sewer
- Water
- Public
- School District
- Orange Unified
- Elementary School
- Villa Park
- Middle School
- Cerro Villa
- High School
- Villa Park
- Interior Features
- Beamed Ceilings, Wet Bar, Balcony, Ceiling Fan(s), Cathedral Ceiling(s), Separate/Formal Dining Room, Granite Counters, High Ceilings, Two Story Ceilings, Bar, Bedroom on Main Level, Main Level Primary, Primary Suite, Walk-In Closet(s)
- Attached Structure
- Attached
- Number Of Units Total
- 1
Listing courtesy of Listing Agent: Susan LaPeter (Sue@Lapeterteam.com) from Listing Office: North Hills Realty.
Mortgage Calculator
Based on information from California Regional Multiple Listing Service, Inc. as of . This information is for your personal, non-commercial use and may not be used for any purpose other than to identify prospective properties you may be interested in purchasing. Display of MLS data is usually deemed reliable but is NOT guaranteed accurate by the MLS. Buyers are responsible for verifying the accuracy of all information and should investigate the data themselves or retain appropriate professionals. Information from sources other than the Listing Agent may have been included in the MLS data. Unless otherwise specified in writing, Broker/Agent has not and will not verify any information obtained from other sources. The Broker/Agent providing the information contained herein may or may not have been the Listing and/or Selling Agent.
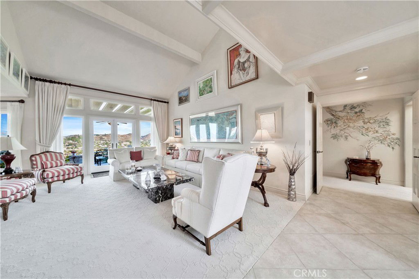
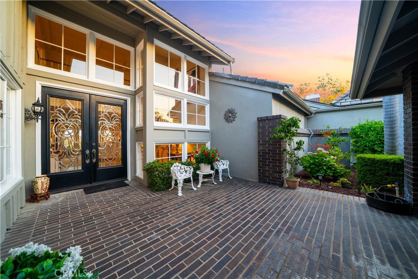
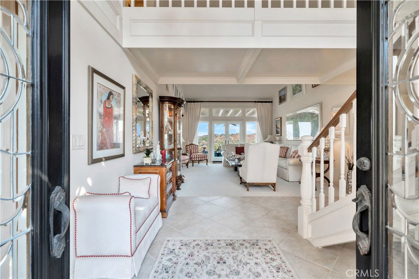
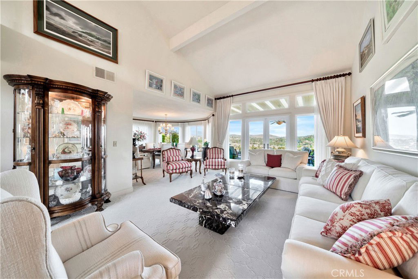
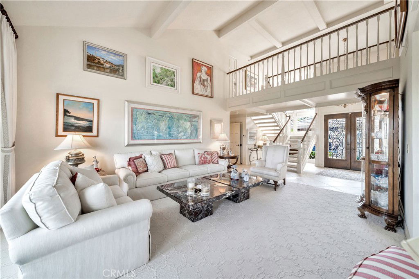
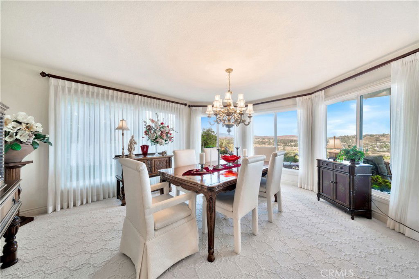
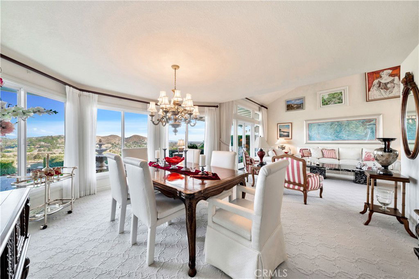
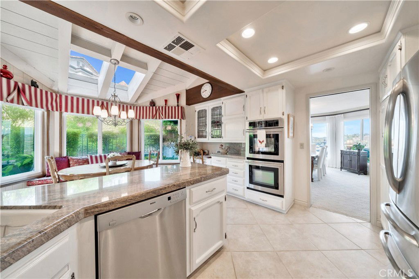
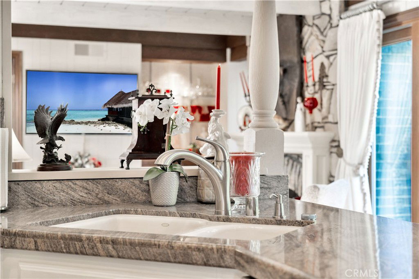
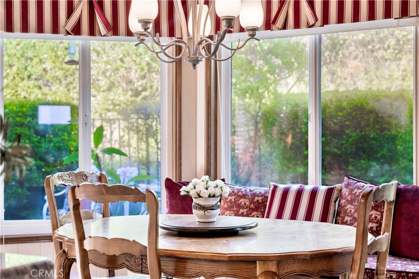
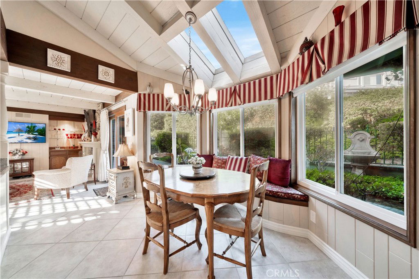
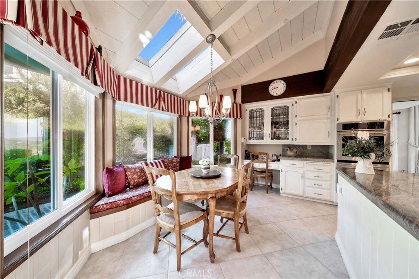
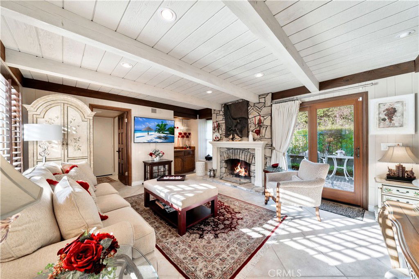
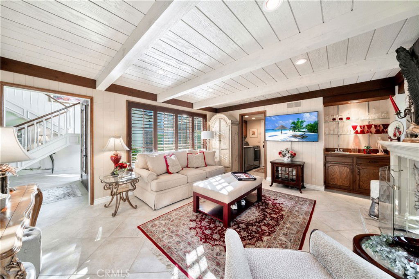
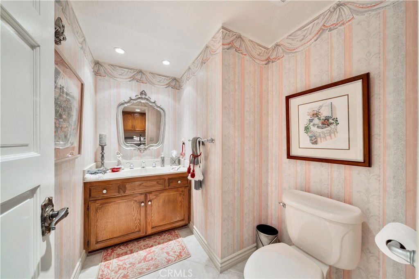
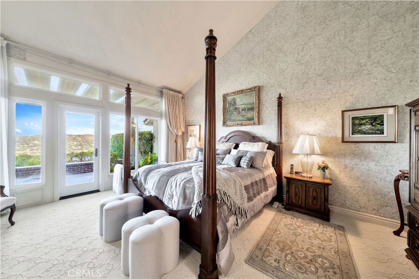
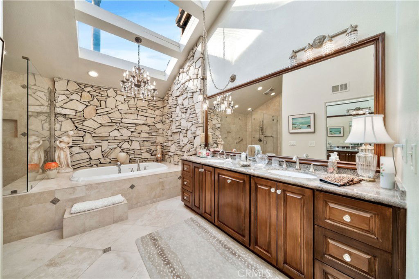
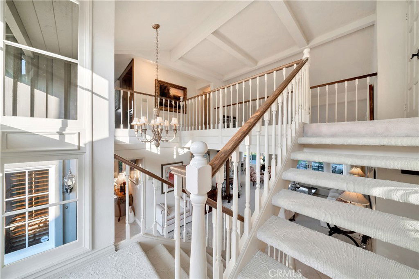
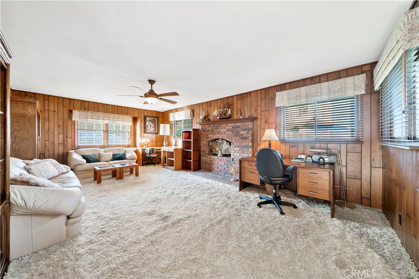
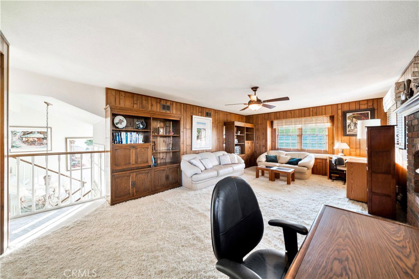
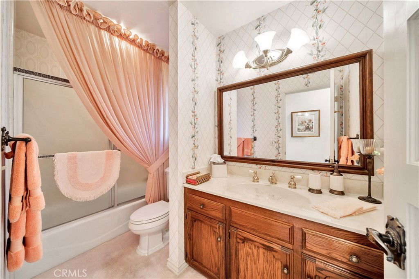
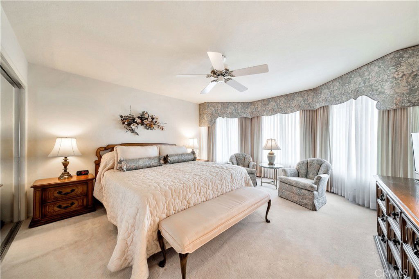
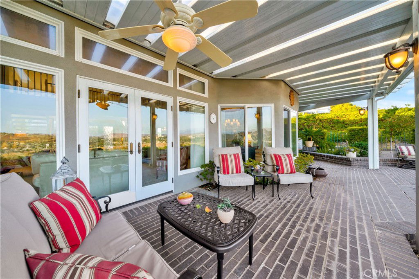
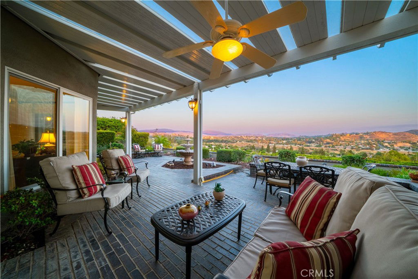
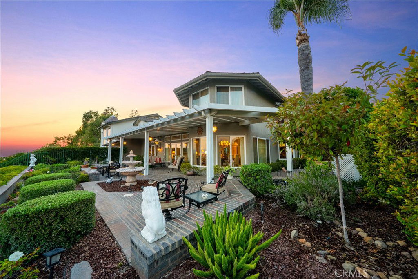
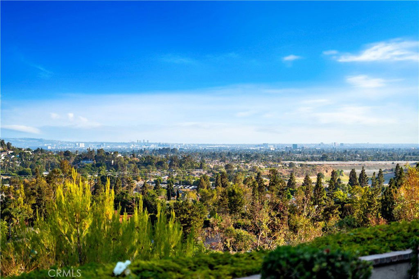
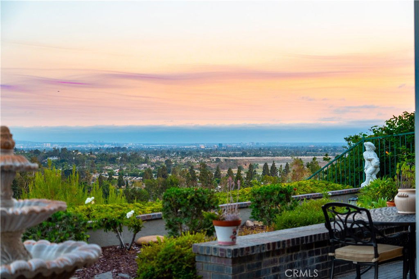
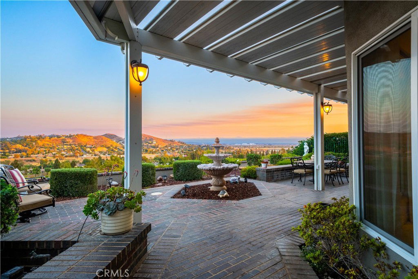
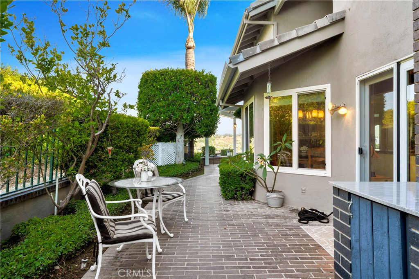
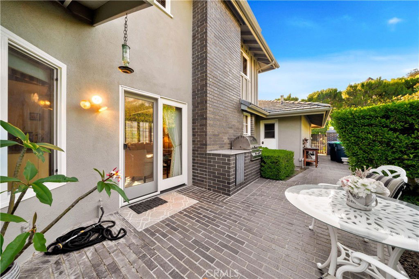
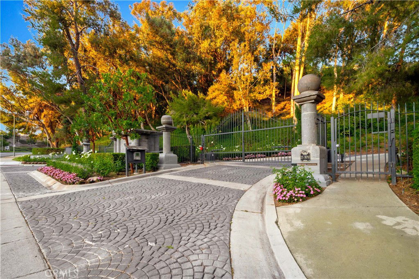
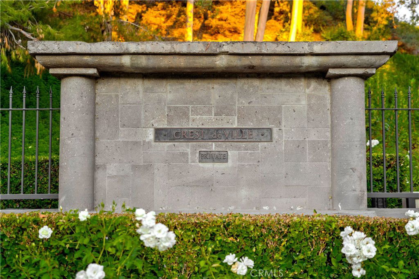
/t.realgeeks.media/resize/140x/https://u.realgeeks.media/landmarkoc/landmarklogo.png)