8 Recodo, Irvine, CA 92620
- $2,052,000
- 4
- BD
- 3
- BA
- 1,974
- SqFt
- List Price
- $2,052,000
- Status
- ACTIVE UNDER CONTRACT
- MLS#
- OC25175333
- Year Built
- 1979
- Bedrooms
- 4
- Bathrooms
- 3
- Living Sq. Ft
- 1,974
- Lot Size
- 6,000
- Acres
- 0.14
- Lot Location
- Back Yard, Corner Lot, Cul-De-Sac, Greenbelt, Landscaped, Near Park, Sprinkler System
- Days on Market
- 15
- Property Type
- Single Family Residential
- Property Sub Type
- Single Family Residence
- Stories
- One Level
- Neighborhood
- Windstream (Wm)
Property Description
Location, location, location! Nestled in the heart of Irvine’s Gated Northwood neighborhood, 8 Recodo is a unique Single-Story home situated on a quiet cul-de-sac next to the famous Hicks Canyon Trail. With its back facing a lush green park and no neighbors behind, enjoy unmatched privacy. This home is a charming 4-bedroom, 3-bathroom home with a spacious driveway and thoughtful design. Built for natural light, cathedral ceilings and abundant windows gives the living areas a bright, inviting feel that flows throughout the open-concept home. Enjoy over $210K in permitted renovations, including wide-plank European Oak wood flooring, additional bathroom, and whole house PEX repipe. Other upgrades include new recessed lighting, all-new windows and sliding glass doors. The newly remodeled kitchen features all-new appliances, sleek quartz countertops, and custom cabinetry. Minimalist pendant lighting accent the spacious center island. Overhead, a skylight illuminates the space. Fireplaces in the dining area and sunken living room completes the space, inviting cozy conversation. The primary suite is a true retreat with its high ceiling, dual vanities, and walk-in closet. Above the shower, a skylight allows sunlight to stream down, filling the space with natural warmth and glow. Glass double doors look out to resort-like views of freshly renovated pebble surface pool. All bathrooms have been newly remodeled, featuring modern barn-door glass walk-in showers, and bidet toilets for added comfort. 8 Recodo is a block away from Santiago Hills Elementary School, and just minutes from Northwood Town Center, featuring Zion Market, and Northpark Plaza, home to HMart and a variety of shops and dining options. This rare single-story gem is the epitome of privacy and convenient Irvine living.
Additional Information
- HOA
- 235
- Frequency
- Monthly
- Association Amenities
- Clubhouse, Controlled Access, Maintenance Grounds, Management, Pool, Spa/Hot Tub, Tennis Court(s)
- Appliances
- Dishwasher, ENERGY STAR Qualified Appliances, Electric Range, Free-Standing Range, Freezer, Gas Oven, Refrigerator, Range Hood
- Pool
- Yes
- Pool Description
- Filtered, Heated, In Ground, Pebble, Private, Association
- Fireplace Description
- Dining Room, Living Room
- Heat
- Central
- Cooling
- Yes
- Cooling Description
- Central Air
- View
- Park/Greenbelt, Neighborhood
- Garage Spaces Total
- 2
- Sewer
- Public Sewer
- Water
- Public
- School District
- Irvine Unified
- Elementary School
- Santiago Hills
- Middle School
- Sierra Vista
- High School
- Northwood
- Interior Features
- Built-in Features, Ceiling Fan(s), Cathedral Ceiling(s), Separate/Formal Dining Room, Eat-in Kitchen, High Ceilings, Open Floorplan, Quartz Counters, Recessed Lighting, Sunken Living Room, All Bedrooms Down, Attic, Bedroom on Main Level, Main Level Primary, Primary Suite, Walk-In Closet(s)
- Attached Structure
- Detached
- Number Of Units Total
- 1
Listing courtesy of Listing Agent: Ayumi Lewis (ayumi@ayumirealestate.com) from Listing Office: Coldwell Banker Realty.
Mortgage Calculator
Based on information from California Regional Multiple Listing Service, Inc. as of . This information is for your personal, non-commercial use and may not be used for any purpose other than to identify prospective properties you may be interested in purchasing. Display of MLS data is usually deemed reliable but is NOT guaranteed accurate by the MLS. Buyers are responsible for verifying the accuracy of all information and should investigate the data themselves or retain appropriate professionals. Information from sources other than the Listing Agent may have been included in the MLS data. Unless otherwise specified in writing, Broker/Agent has not and will not verify any information obtained from other sources. The Broker/Agent providing the information contained herein may or may not have been the Listing and/or Selling Agent.
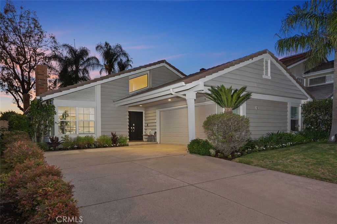
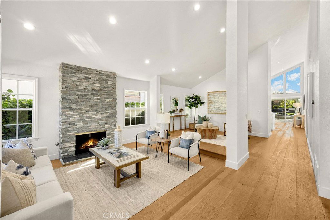
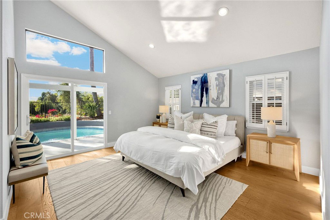
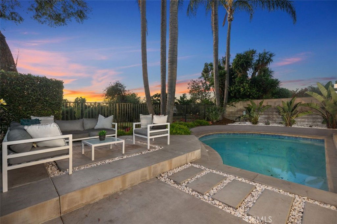
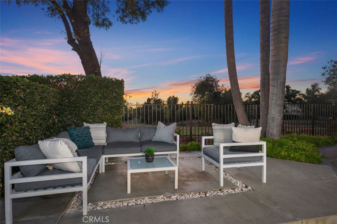
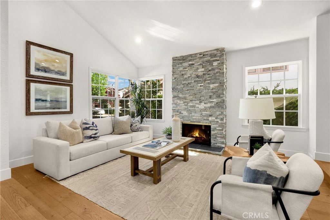
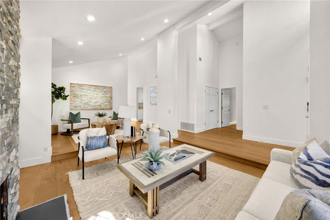
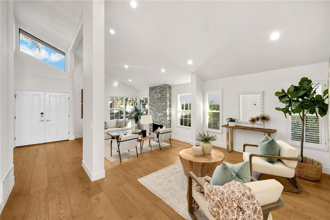
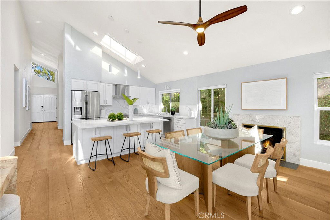
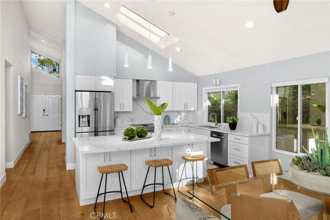
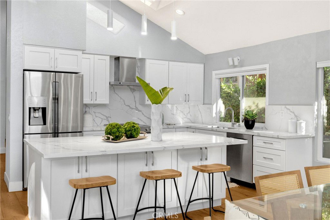
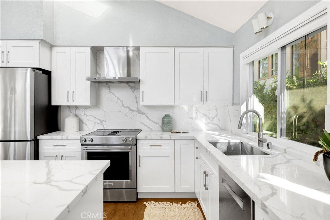
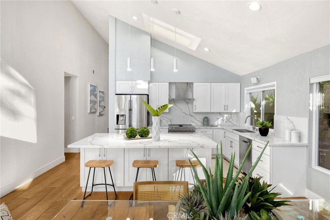
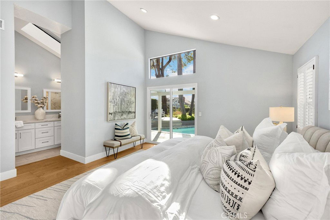
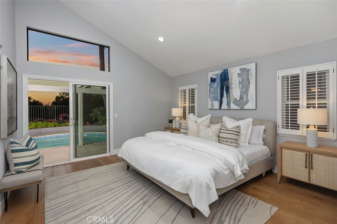
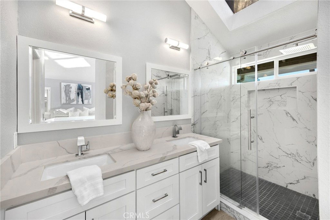
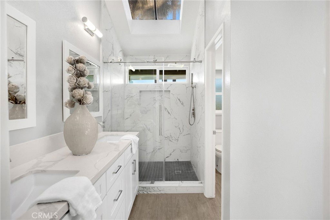
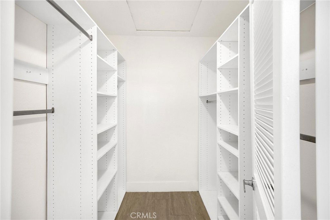
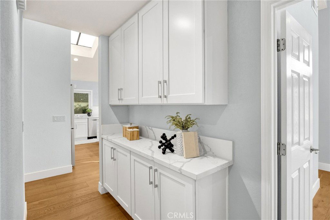
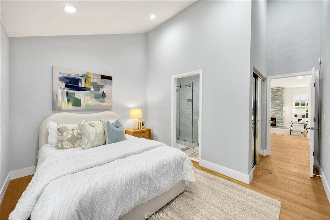
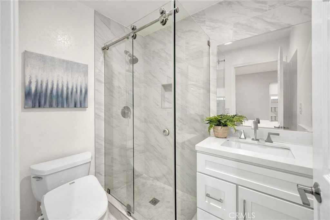
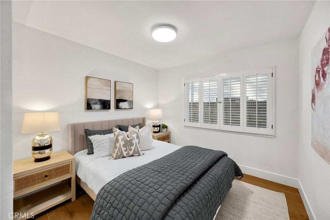
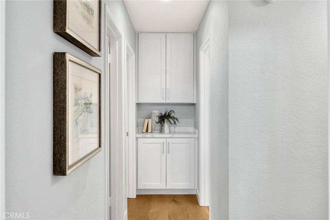
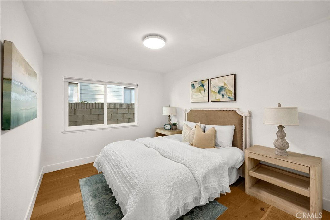
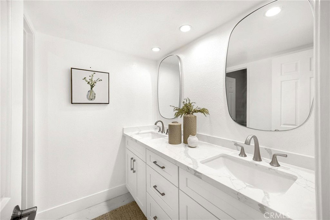
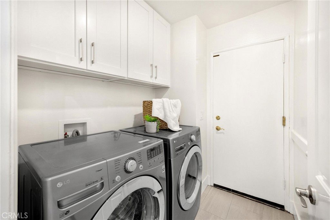
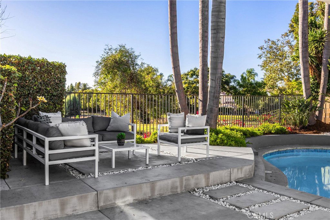
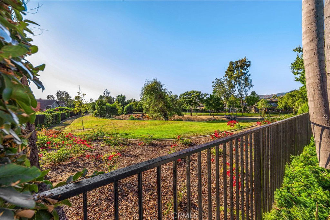
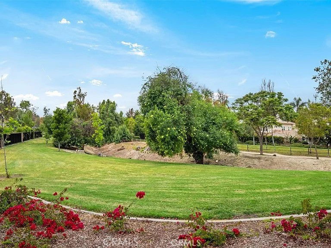
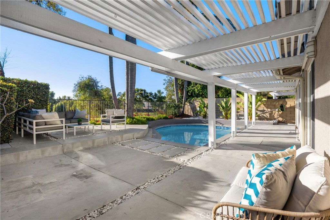
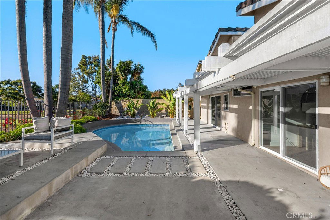
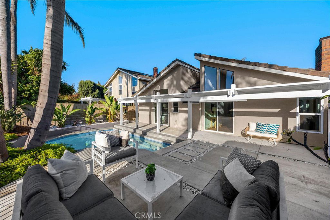
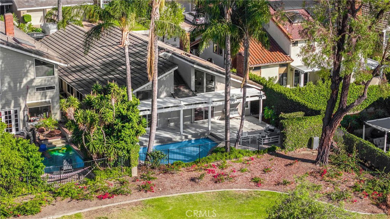
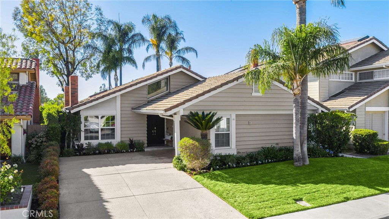
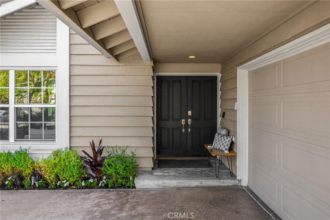
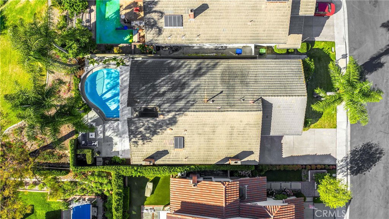
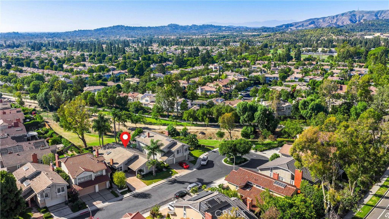
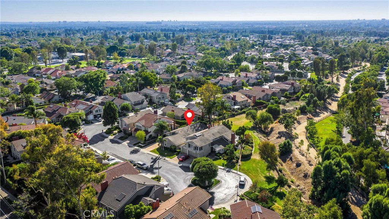
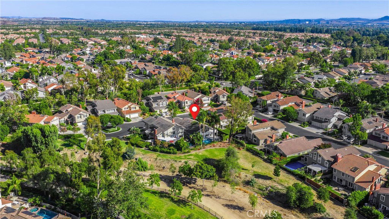
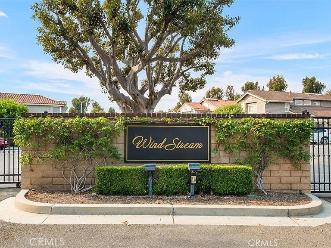
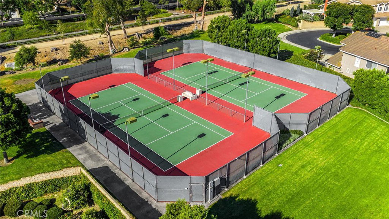
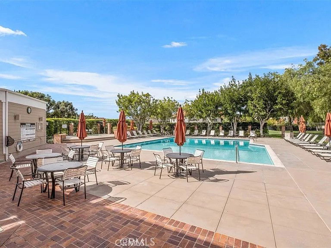
/t.realgeeks.media/resize/140x/https://u.realgeeks.media/landmarkoc/landmarklogo.png)