26112 Calle Cresta, Mission Viejo, CA 92692
- $1,550,000
- 4
- BD
- 3
- BA
- 2,522
- SqFt
- List Price
- $1,550,000
- Status
- ACTIVE UNDER CONTRACT
- MLS#
- OC25177403
- Year Built
- 1994
- Bedrooms
- 4
- Bathrooms
- 3
- Living Sq. Ft
- 2,522
- Lot Size
- 5,390
- Acres
- 0.12
- Lot Location
- 0-1 Unit/Acre, Back Yard, Landscaped, Yard
- Days on Market
- 15
- Property Type
- Single Family Residential
- Property Sub Type
- Single Family Residence
- Stories
- Two Levels
- Neighborhood
- Bel Mira At Califia (Blm)
Property Description
Incredible opportunity at 26112 Calle Cresta in the heart of Mission Viejo! This 4-bedroom, 3-bathroom home offers 2,472 SF of living space on a 5,225 SF lot with peaceful canyon views. Nestled on a quiet cul-de-sac, this home offers soaring ceilings and abundant natural light, while the thoughtful layout provides a seamless flow between living, dining, and the beautiful, private outdoor living space. Inside, you'll find vaulted ceilings, hardwood floors, and a remodeled kitchen with granite counters, and premium appliances. The family room flows seamlessly to the backyard, where a built-in fire pit, grass area, and scenic canyon backdrop create an ideal space for entertaining. The generous primary suite features a renovated bath complete with gorgeous dual vanities and glass standing shower. The original builder provided an option to add a main floor bedroom in a portion of the expansive family room, which the owners opted out of - however, if that is a desire, that same area can easily be closed off now to create that main floor bedroom. The area offers tree-lined streets, top-rated schools, scenic parks, and nearby shopping and dining. This neighborhood also allows access to Lake Mission Viejo - a wonderful feature of the community. Don’t miss this chance to own in one of Mission Viejo’s most loved communities.
Additional Information
- HOA
- 163
- Frequency
- Monthly
- Second HOA
- $30
- Association Amenities
- Outdoor Cooking Area, Barbecue, Picnic Area, Playground
- Pool Description
- None
- Fireplace Description
- Family Room, Gas, Raised Hearth
- Cooling
- Yes
- Cooling Description
- Central Air, Electric
- View
- Canyon
- Garage Spaces Total
- 3
- Sewer
- Public Sewer
- Water
- Public
- School District
- Capistrano Unified
- Interior Features
- Primary Suite
- Attached Structure
- Detached
- Number Of Units Total
- 1
Listing courtesy of Listing Agent: Brenna Van Hoogenstyn (Brenna@harcourtsBlueWater.com) from Listing Office: Harcourts Blue Water.
Mortgage Calculator
Based on information from California Regional Multiple Listing Service, Inc. as of . This information is for your personal, non-commercial use and may not be used for any purpose other than to identify prospective properties you may be interested in purchasing. Display of MLS data is usually deemed reliable but is NOT guaranteed accurate by the MLS. Buyers are responsible for verifying the accuracy of all information and should investigate the data themselves or retain appropriate professionals. Information from sources other than the Listing Agent may have been included in the MLS data. Unless otherwise specified in writing, Broker/Agent has not and will not verify any information obtained from other sources. The Broker/Agent providing the information contained herein may or may not have been the Listing and/or Selling Agent.
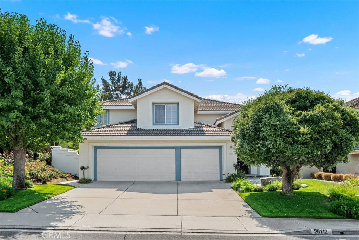
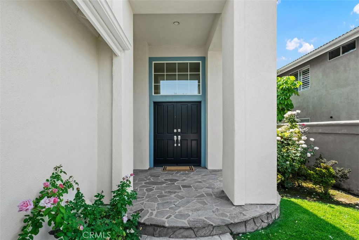
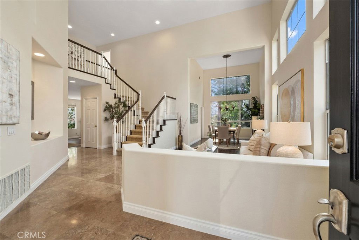
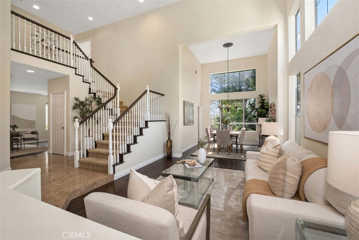
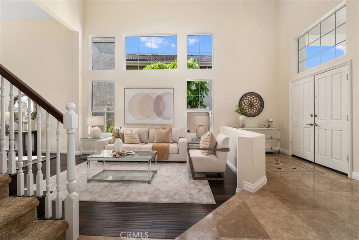
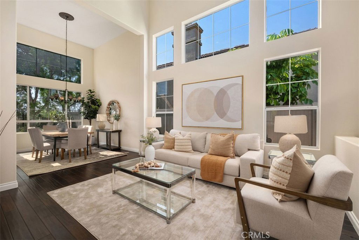
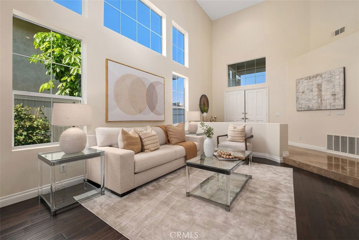
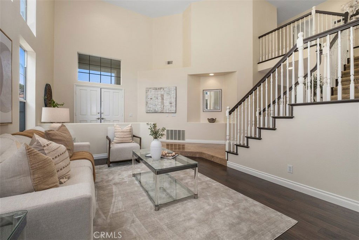
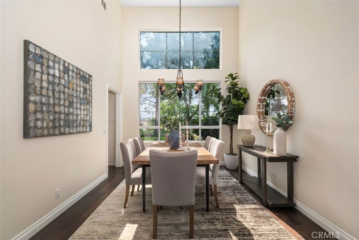
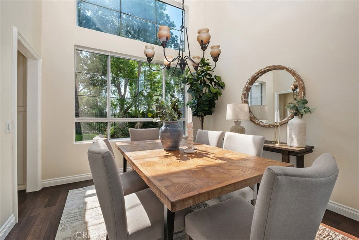
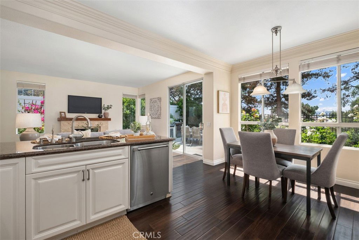
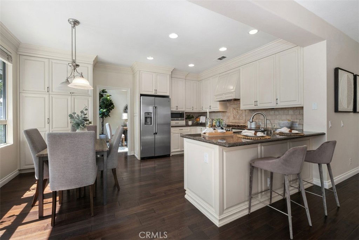
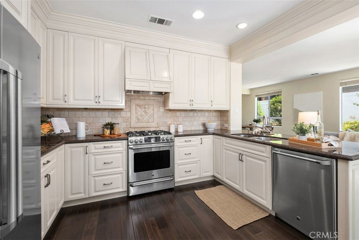
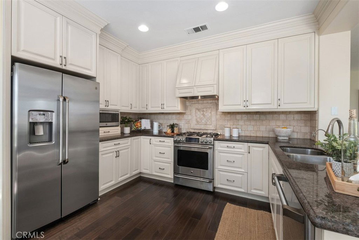
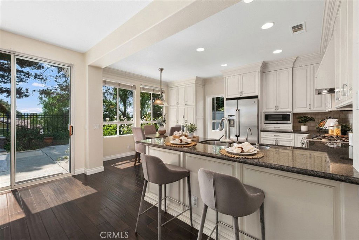
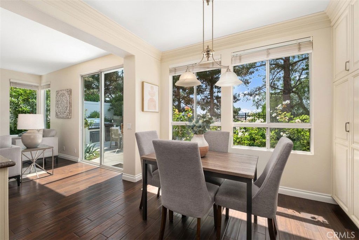
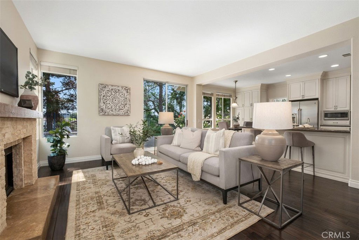
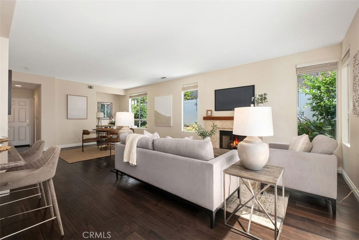
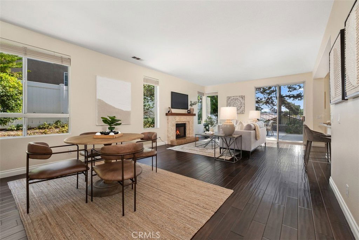
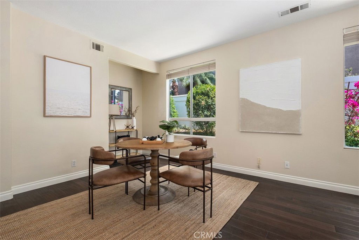
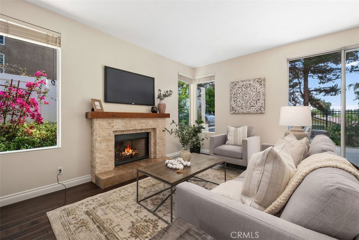
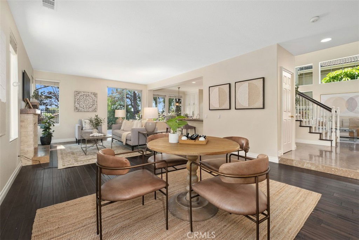
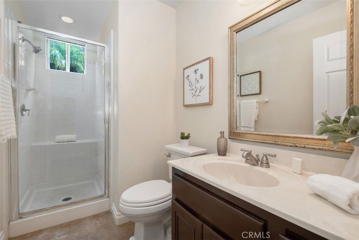
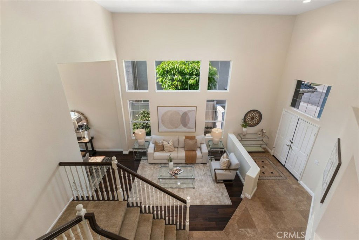
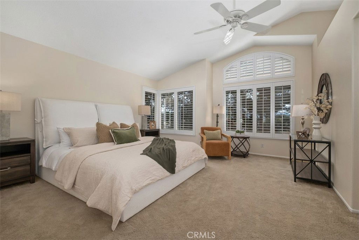
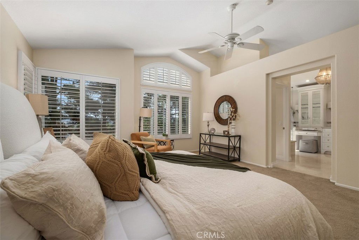
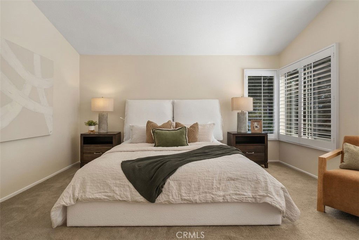
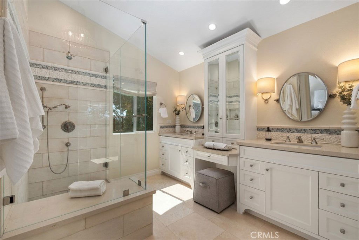
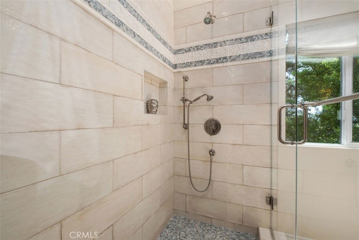
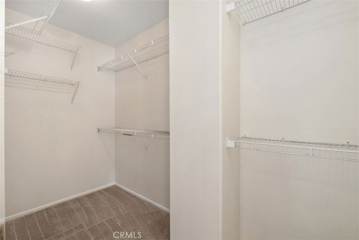
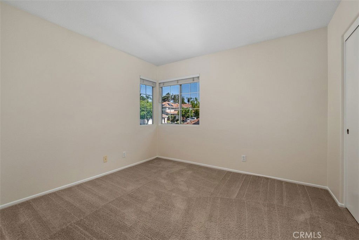
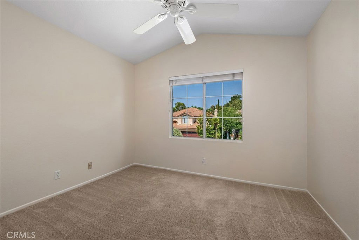
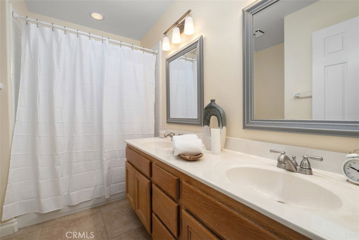
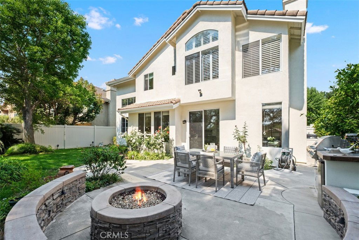
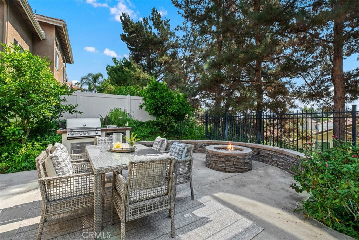
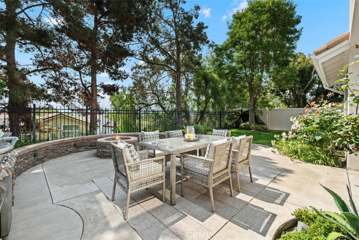
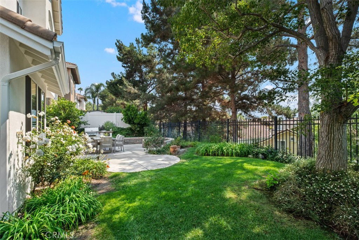
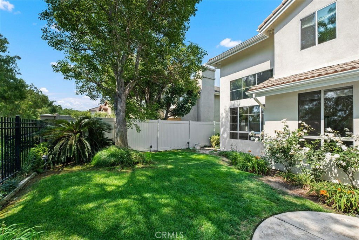
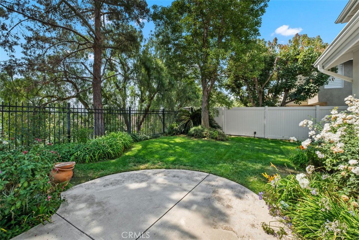
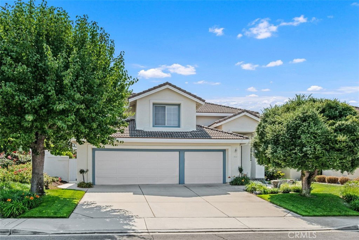
/t.realgeeks.media/resize/140x/https://u.realgeeks.media/landmarkoc/landmarklogo.png)