12 El Guiro, Rancho Santa Margarita, CA 92688
- $1,129,900
- 3
- BD
- 3
- BA
- 1,427
- SqFt
- List Price
- $1,129,900
- Status
- ACTIVE UNDER CONTRACT
- MLS#
- OC25175124
- Year Built
- 1993
- Bedrooms
- 3
- Bathrooms
- 3
- Living Sq. Ft
- 1,427
- Lot Size
- 5,040
- Acres
- 0.12
- Lot Location
- Back Yard, Cul-De-Sac, Front Yard, Garden, Lawn, Landscaped, Level, Near Park, Sprinklers Timer, Sprinkler System, Walkstreet, Yard
- Days on Market
- 9
- Property Type
- Single Family Residential
- Style
- Mediterranean, Traditional
- Property Sub Type
- Single Family Residence
- Stories
- One Level
- Neighborhood
- Brisa Ladera (Bl)
Property Description
Tucked away in one of RSM’s quiet & established neighborhoods, Melinda Heights, this recently remodeled home offers 3 beds, 2.5 baths, & 1,427 SF of thoughtfully updated living. Blending modern upgrades with everyday functionality, this home is very comfortable & move-in ready! The main living areas feature LVP flooring with 7” baseboards adding a contemporary feel throughout. The spacious family room includes recessed lighting & a stunning Asterix granite fireplace surround, creating a warm & inviting space to relax or entertain. The kitchen has been completely updated with paint, granite counters, travertine backsplash, & new (2024) LG appliances: range, dishwasher, oven, & refrigerator (built-in whiskey ice maker). Slider doors access the backyard, creating a seamless connection between indoor comfort & outdoor enjoyment. All bathrooms have been tastefully renovated with designer finishes. Featuring a custom walk-in shower with Sebastian Gray marble mosaic tile, bronze aluminum trim, & a granite vanity, the primary bath was designed with comfort & style in mind. Herringbone marble tile, quartz counters, & a sleek, updated vanity have been added to the downstairs half bath while the upper guest bath offers a refined look with marble counters & modern finishes, creating continuity throughout. Newer interior improvements include: HVAC system (2020) with high-flow air vents, Ecobee smart thermostat, bedroom carpeting, & interior paint (2021). Recent exterior enhancements: Almost all-new paint (2025), refreshed front & rear landscaping, & a durable Duramax vinyl fence (2023). The finished garage is equipped with a 40-gallon Signature Series water heater (2020) & a Grizzl-E 32 Amp/220V electric car charger. Located in the desirable Melinda Heights neighborhood, proximity to the award-winning Melinda Heights Elementary School is valuable, just a few blocks away. Nearby Altisima Park offers a junior Olympic-size pool, basketball & tennis courts, baseball & soccer fields, picnic areas, a tot lot, & more. With convenient access to the 241 Foothill Transportation Corridor, this community offers both scenic surroundings & commuter-friendly convenience. Residents of RSM enjoy access to an array of resort-style amenities, including the scenic RSM Lake, popular Lago Santa Margarita beach club & lagoon, several community pools, sports courts, 13 parks, playgrounds, & miles of hiking & biking trails that connect directly to the expansive O’Neill Regional Park.
Additional Information
- HOA
- 87
- Frequency
- Monthly
- Second HOA
- $125
- Association Amenities
- Clubhouse, Outdoor Cooking Area, Barbecue, Picnic Area, Pickleball, Pool, Spa/Hot Tub, Tennis Court(s)
- Appliances
- Dishwasher, Free-Standing Range, Freezer, Disposal, Gas Range, High Efficiency Water Heater, Ice Maker, Microwave, Refrigerator, Water To Refrigerator, Water Heater
- Pool Description
- Community, Heated, Lap, Association
- Fireplace Description
- Gas, Living Room, Masonry, Raised Hearth
- Heat
- Forced Air, Fireplace(s), Natural Gas
- Cooling
- Yes
- Cooling Description
- Central Air, Electric, High Efficiency
- View
- None
- Exterior Construction
- Drywall, Concrete, Stucco
- Patio
- Concrete, Front Porch, Wrap Around
- Roof
- Concrete, Tile
- Garage Spaces Total
- 2
- Sewer
- Public Sewer
- Water
- Public
- School District
- Saddleback Valley Unified
- Elementary School
- Melinda Heights
- Middle School
- Rancho Santa Margarita
- High School
- Trabuco Hills
- Interior Features
- Breakfast Bar, Built-in Features, Ceiling Fan(s), Cathedral Ceiling(s), Separate/Formal Dining Room, Eat-in Kitchen, Granite Counters, High Ceilings, Open Floorplan, Recessed Lighting, Storage, All Bedrooms Up, Primary Suite
- Attached Structure
- Detached
- Number Of Units Total
- 1
Listing courtesy of Listing Agent: Christian Wach (christian@talaverare.com) from Listing Office: Talavera Real Estate.
Mortgage Calculator
Based on information from California Regional Multiple Listing Service, Inc. as of . This information is for your personal, non-commercial use and may not be used for any purpose other than to identify prospective properties you may be interested in purchasing. Display of MLS data is usually deemed reliable but is NOT guaranteed accurate by the MLS. Buyers are responsible for verifying the accuracy of all information and should investigate the data themselves or retain appropriate professionals. Information from sources other than the Listing Agent may have been included in the MLS data. Unless otherwise specified in writing, Broker/Agent has not and will not verify any information obtained from other sources. The Broker/Agent providing the information contained herein may or may not have been the Listing and/or Selling Agent.
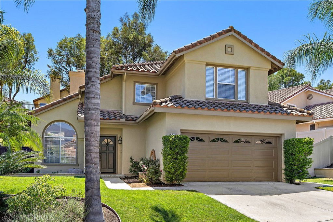
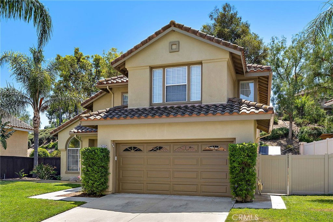
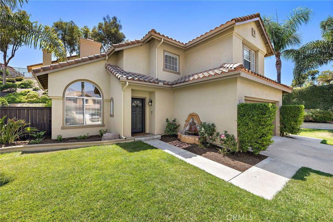
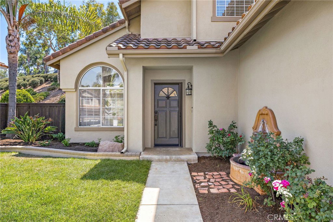
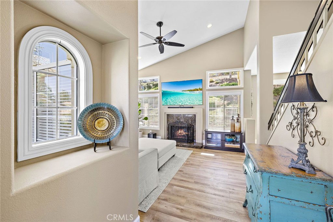
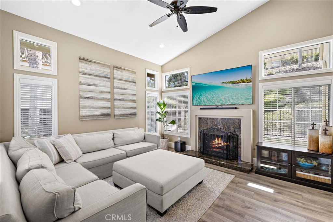
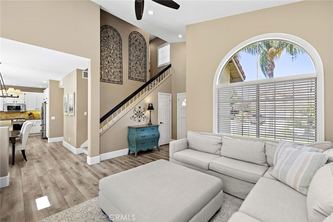
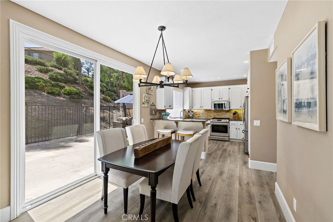
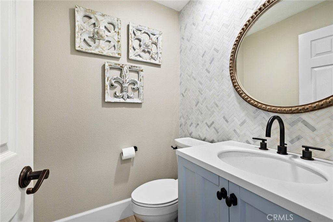
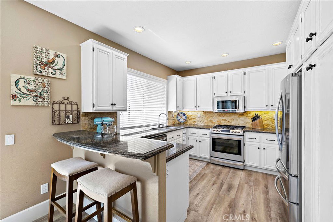
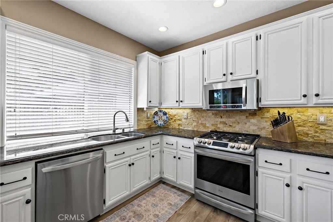
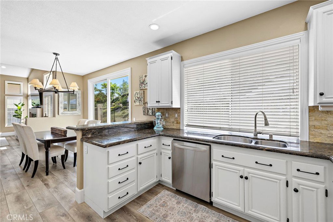
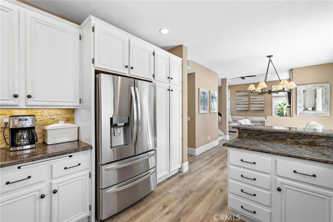
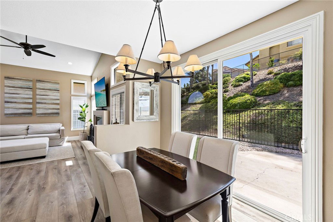
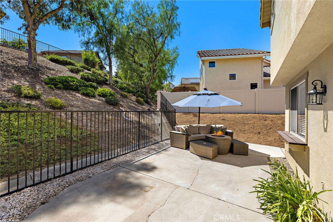
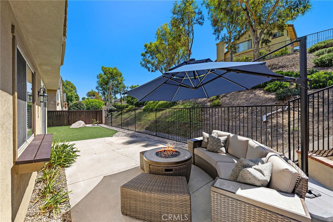
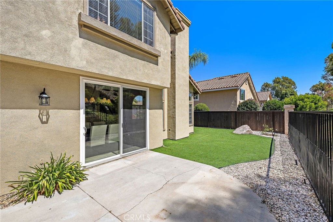
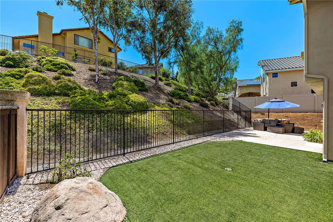
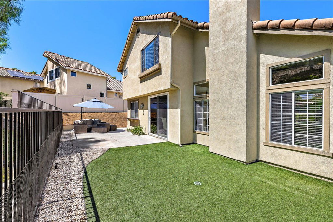
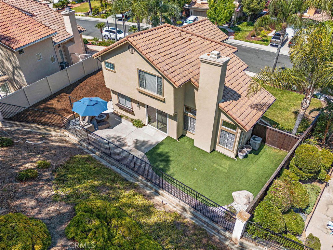
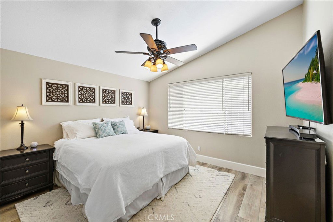
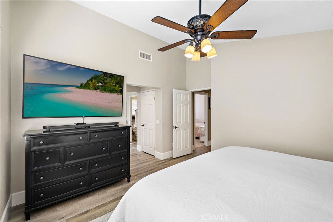
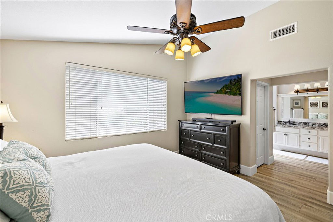
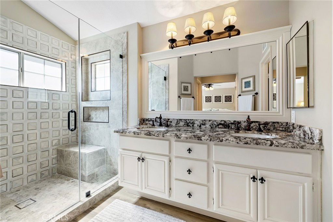
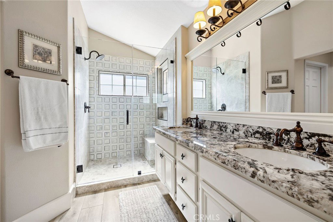
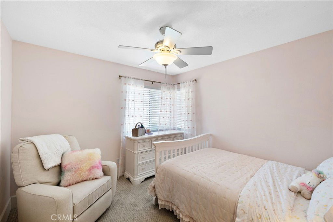
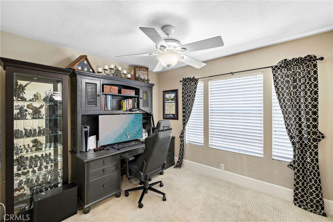
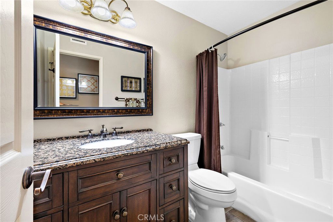
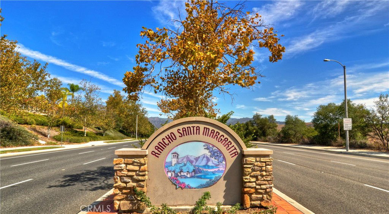
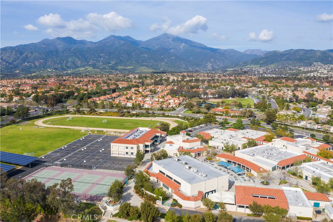
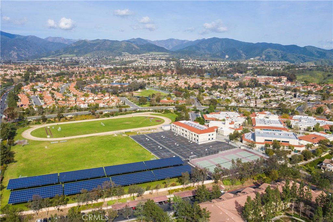
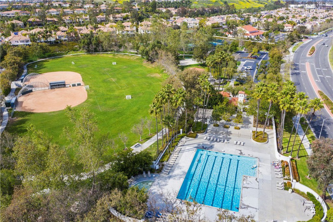
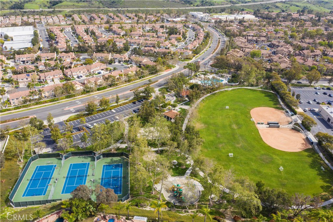
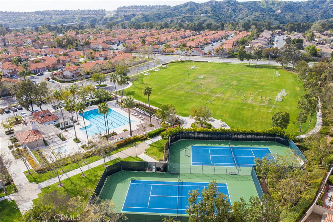
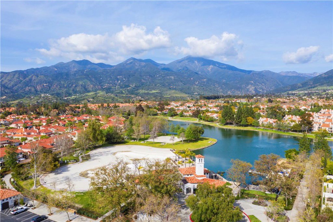
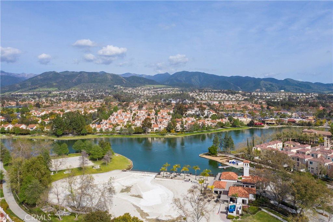
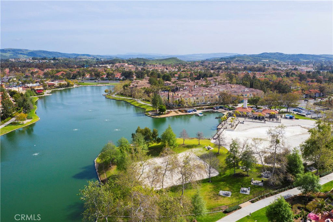
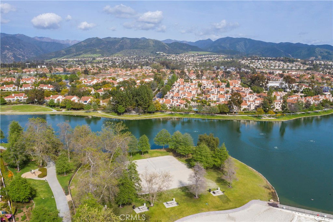
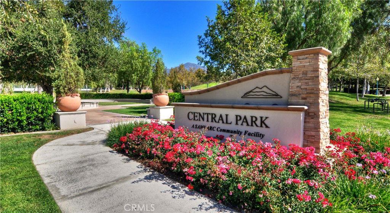
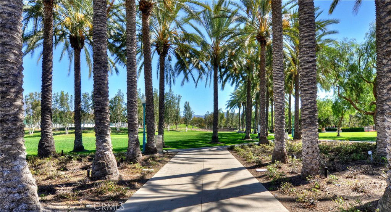
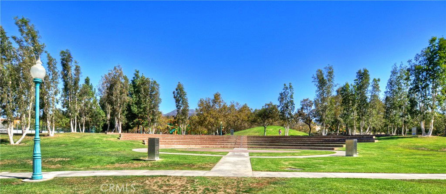
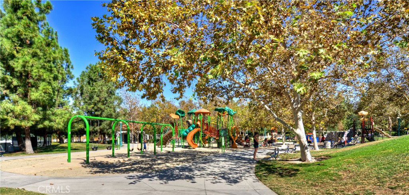
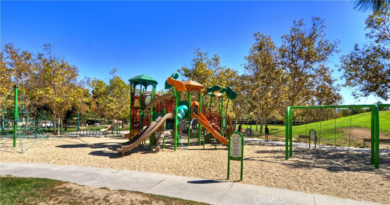
/t.realgeeks.media/resize/140x/https://u.realgeeks.media/landmarkoc/landmarklogo.png)