428 FIELDHOUSE, Irvine, CA 92602
- $4,713,719
- 4
- BD
- 5
- BA
- 3,502
- SqFt
- List Price
- $4,713,719
- Status
- ACTIVE
- MLS#
- OC25156741
- Year Built
- 2025
- Bedrooms
- 4
- Bathrooms
- 5
- Living Sq. Ft
- 3,502
- Lot Size
- 5,661
- Acres
- 0.13
- Lot Location
- 0-1 Unit/Acre
- Days on Market
- 1
- Property Type
- Single Family Residential
- Property Sub Type
- Single Family Residence
- Stories
- Two Levels
- Neighborhood
- Vista
Property Description
From the moment you open the front door, you are drawn into this open and welcoming home. French doors allow in natural light, highlighting the 2-story foyer and inviting you into an open concept great room. Your great room features a fireplace with floor to ceiling marble tile and quartz hearth. Gourmet kitchen is designer appointed with quartz countertops and backsplash, quartzite island with gold accents and fixtures. Kitchen is complete with Wolf gas appliances, 48” Sub Zero built-in refrigerator, prep kitchen features second stove, dishwasher and column refrigerator. First floor bedroom includes full bath with walk-in closet. Private power room for guests. Second floor primary suite showcases city light views. Relaxing soaking tub is centered between dual vanities, with marble tiled walls and quartzite countertops. Primary suite features oversized walk-in closet. Secondary bedrooms are complete with full private bathrooms. Plank flooring throughout home with designer tile flooring in second floor bathrooms & laundry. 5.67 KW Solar System with Tesla Powerwall. Schedule your private tour today!
Additional Information
- HOA
- 975
- Frequency
- Monthly
- Association Amenities
- Playground, Pool, Spa/Hot Tub
- Appliances
- Built-In Range, Convection Oven, Dishwasher, ENERGY STAR Qualified Appliances, ENERGY STAR Qualified Water Heater, Microwave, Range Hood, Water Heater
- Pool Description
- Community, Association
- Heat
- ENERGY STAR Qualified Equipment
- Cooling
- Yes
- Cooling Description
- Central Air, ENERGY STAR Qualified Equipment, High Efficiency, Whole House Fan
- View
- Neighborhood
- Garage Spaces Total
- 2
- Sewer
- Public Sewer
- Water
- Public
- School District
- Irvine Unified
- Interior Features
- Breakfast Bar, Built-in Features, Separate/Formal Dining Room, Eat-in Kitchen, High Ceilings, Open Floorplan, Pantry, Stone Counters, Recessed Lighting, Smart Home, Wired for Data, Bedroom on Main Level, Loft, Primary Suite, Walk-In Pantry, Walk-In Closet(s)
- Attached Structure
- Detached
- Number Of Units Total
- 1
Listing courtesy of Listing Agent: Caitlyn Lai-Valenti (revalueseeker@gmail.com) from Listing Office: Brookfield Residential Sales Inc..
Mortgage Calculator
Based on information from California Regional Multiple Listing Service, Inc. as of . This information is for your personal, non-commercial use and may not be used for any purpose other than to identify prospective properties you may be interested in purchasing. Display of MLS data is usually deemed reliable but is NOT guaranteed accurate by the MLS. Buyers are responsible for verifying the accuracy of all information and should investigate the data themselves or retain appropriate professionals. Information from sources other than the Listing Agent may have been included in the MLS data. Unless otherwise specified in writing, Broker/Agent has not and will not verify any information obtained from other sources. The Broker/Agent providing the information contained herein may or may not have been the Listing and/or Selling Agent.
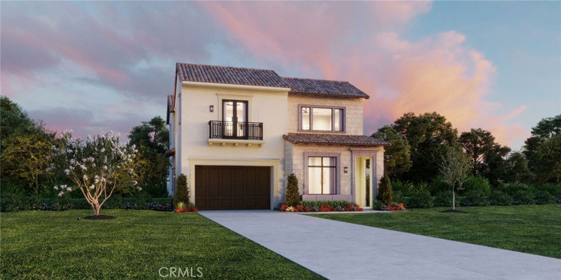
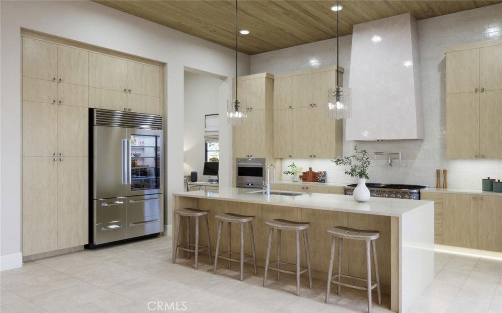
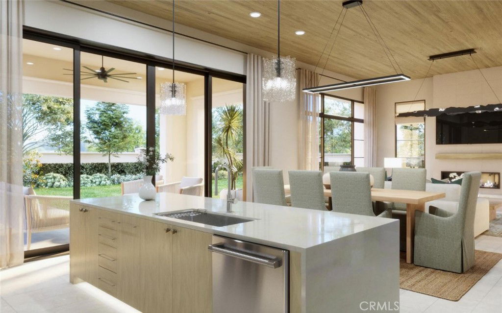
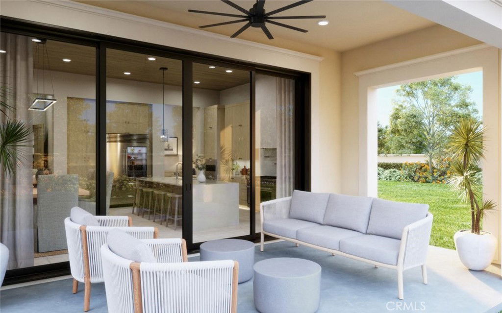
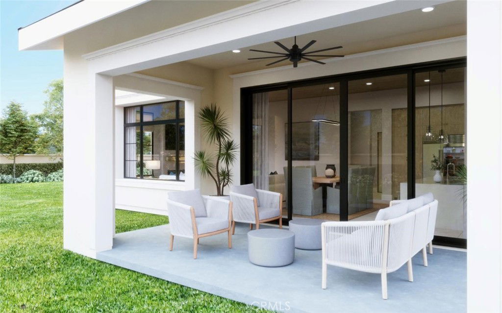
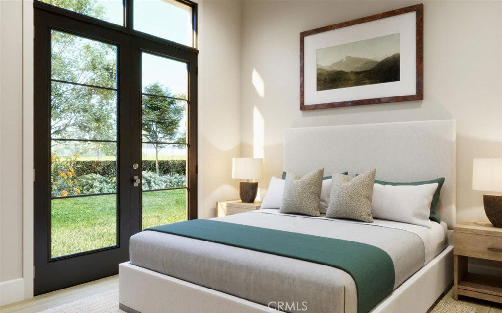
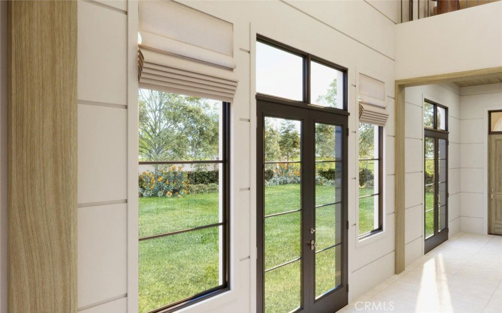
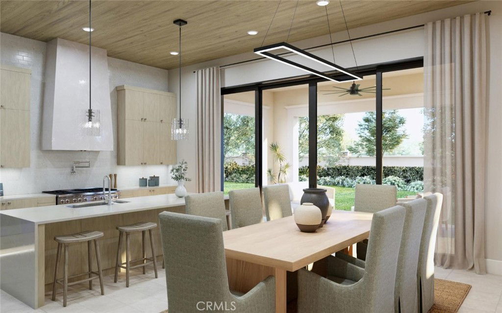
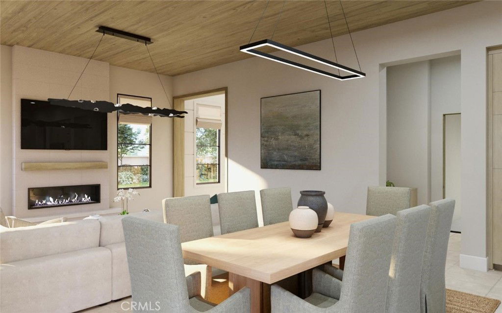
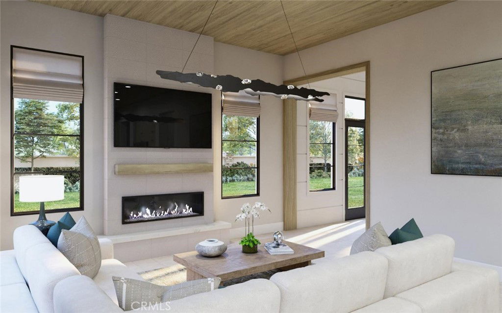
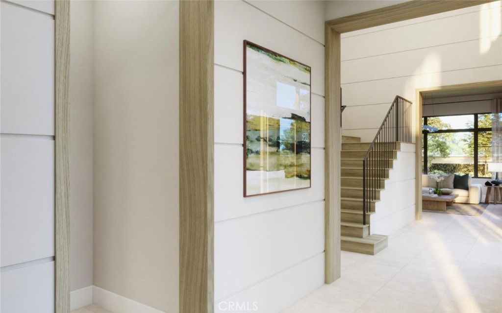
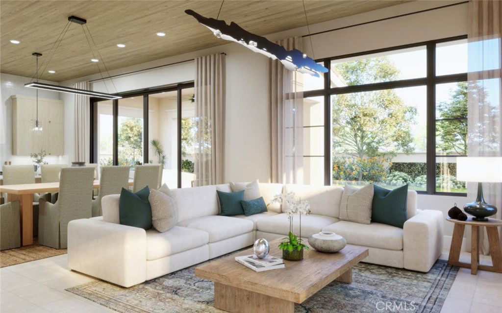
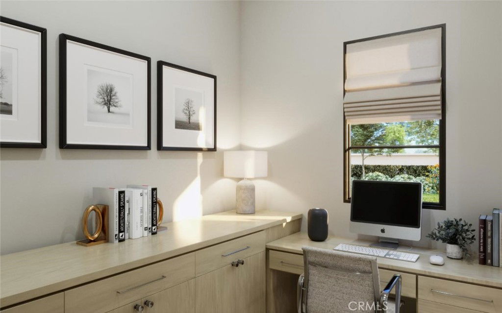
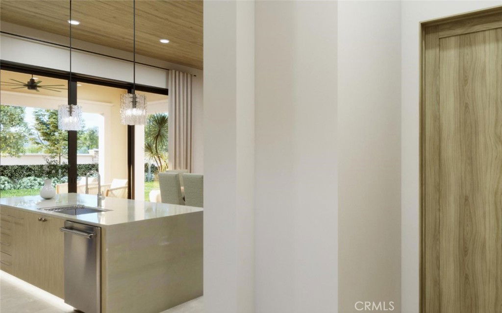
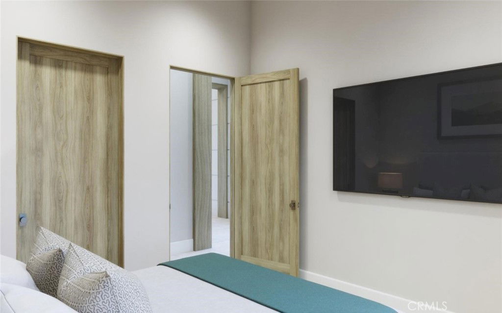
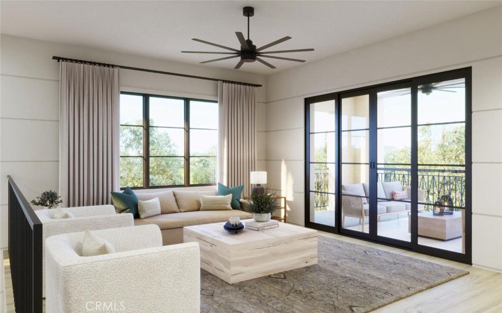
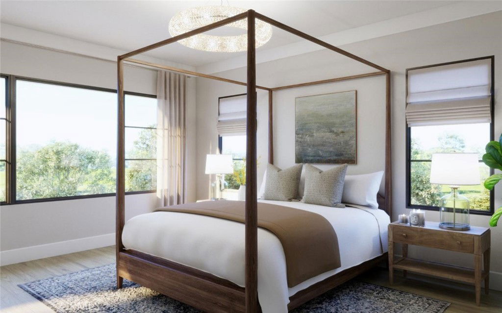
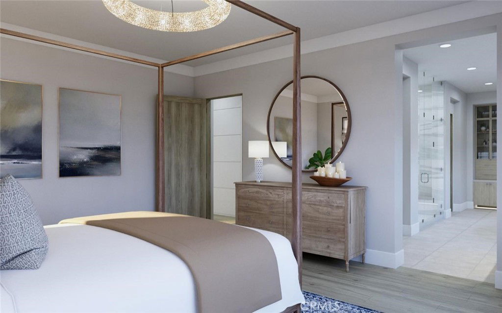
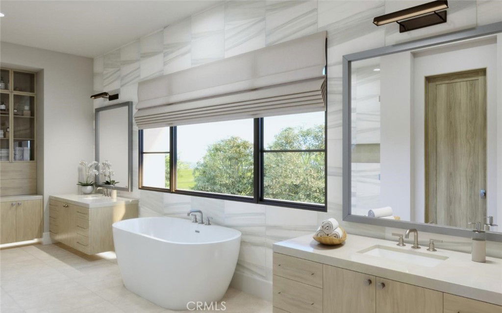
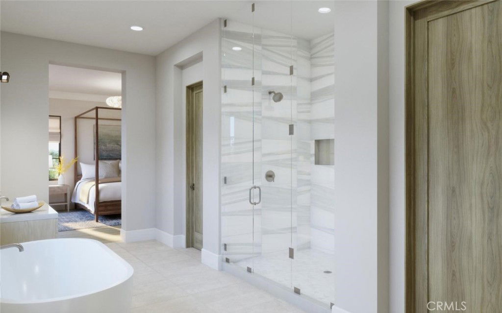
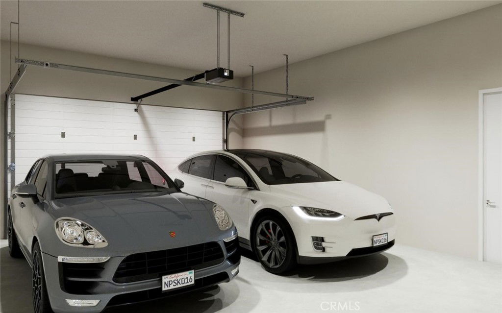
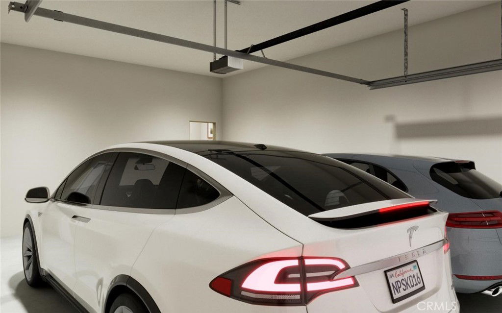
/t.realgeeks.media/resize/140x/https://u.realgeeks.media/landmarkoc/landmarklogo.png)