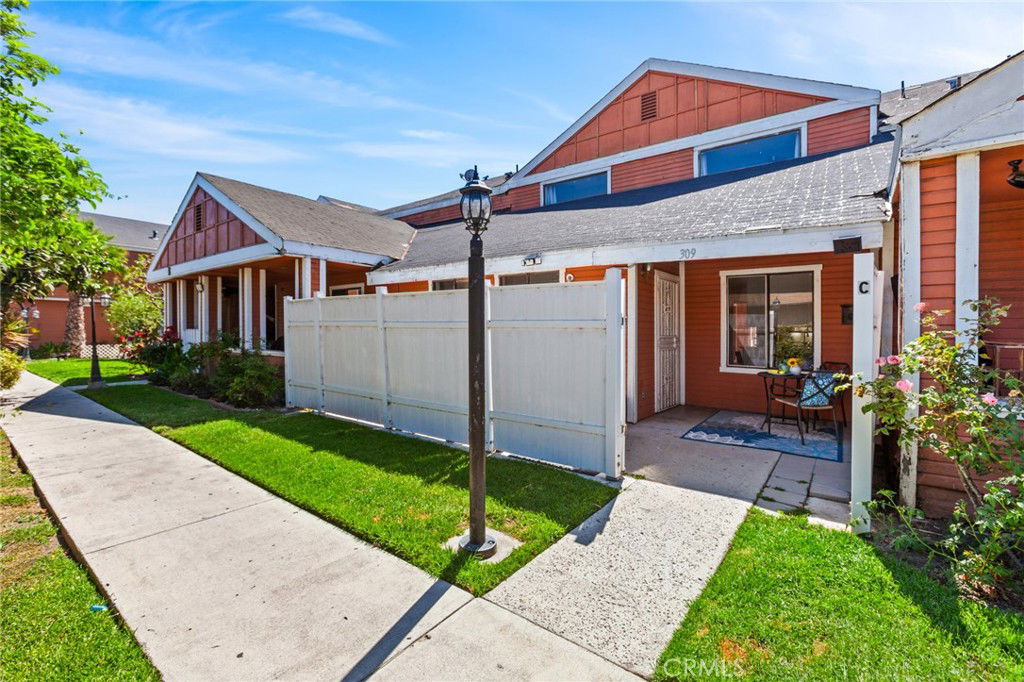309 N Raitt Street Unit C, Santa Ana, CA 92703
- $544,000
- 3
- BD
- 2
- BA
- 1,254
- SqFt
- Sold Price
- $544,000
- List Price
- $549,000
- Closing Date
- Jul 10, 2025
- Status
- CLOSED
- MLS#
- OC25113353
- Year Built
- 1983
- Bedrooms
- 3
- Bathrooms
- 2
- Living Sq. Ft
- 1,254
- Lot Size
- 57,713
- Acres
- 1.32
- Lot Location
- 0-1 Unit/Acre, Street Level
- Days on Market
- 9
- Property Type
- Condo
- Style
- Traditional
- Property Sub Type
- Condominium
- Stories
- Two Levels
- Neighborhood
- Other
Property Description
This lovely townhome-style condo is a rare gem. Located in the heart of Santa Ana this two-story home boasts 3 spacious bedrooms (1 bedroom downstairs), 2 newly upgraded bathrooms (1 up and 1 down), 1,254 square feet of living space, 2 patios with white vinyl fencing, and a single car garage, plus 2 parking spaces. It features wood laminate flooring, a mini-split A/C unit, vaulted ceiling in living room, newer interior paint, smooth ceilings, and a remodeled kitchen with quartz countertops, white cabinetry, stainless appliances, including a gas range, microwave, stainless sink, a breakfast bar, and a convenient laundry closet in the kitchen. The beautiful kitchen is open to a dining room and large living room with shelving. The bathrooms both have new vanities and new tub/shower surrounds. There is a lot of storage space in this home, the bedrooms all have large closets, there is a deep closet under the staircase, and linen closets upstairs. The front patio is a wrap-around with the gate opening to greenbelt and walking path. The back patio has direct access to the single car garage and parking. It is close to Santa Ana City College, shopping, restaurants, parks, and schools. This is a great starter home or investment property!
Additional Information
- HOA
- 351
- Frequency
- Monthly
- Association Amenities
- Trash, Water
- Appliances
- Disposal, Gas Range, Gas Water Heater, Microwave, Water Heater
- Pool Description
- None
- Heat
- Central, Forced Air
- Cooling
- Yes
- Cooling Description
- Dual
- View
- None
- Patio
- Concrete, Front Porch, Open, Patio, See Remarks
- Roof
- Composition
- Garage Spaces Total
- 1
- Sewer
- Public Sewer
- Water
- Public
- School District
- Santa Ana Unified
- Interior Features
- Breakfast Bar, Ceiling Fan(s), Cathedral Ceiling(s), Separate/Formal Dining Room, Open Floorplan, Quartz Counters, See Remarks, Storage, Main Level Primary
- Attached Structure
- Attached
- Number Of Units Total
- 20
Listing courtesy of Listing Agent: Sandi Barry (sandi@barryteam.com) from Listing Office: First Team Real Estate.
Listing sold by Elizabeth Rosales from Elevate Real Estate Agency
Mortgage Calculator
Based on information from California Regional Multiple Listing Service, Inc. as of . This information is for your personal, non-commercial use and may not be used for any purpose other than to identify prospective properties you may be interested in purchasing. Display of MLS data is usually deemed reliable but is NOT guaranteed accurate by the MLS. Buyers are responsible for verifying the accuracy of all information and should investigate the data themselves or retain appropriate professionals. Information from sources other than the Listing Agent may have been included in the MLS data. Unless otherwise specified in writing, Broker/Agent has not and will not verify any information obtained from other sources. The Broker/Agent providing the information contained herein may or may not have been the Listing and/or Selling Agent.

/t.realgeeks.media/resize/140x/https://u.realgeeks.media/landmarkoc/landmarklogo.png)