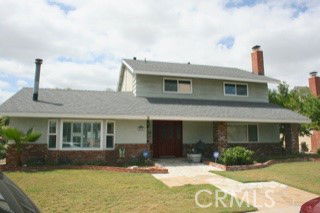956 E Bastanchury Road, Placentia, CA 92870
- $1,110,000
- 5
- BD
- 3
- BA
- 2,525
- SqFt
- Sold Price
- $1,110,000
- List Price
- $1,150,000
- Closing Date
- Jul 10, 2025
- Status
- CLOSED
- MLS#
- PW25113627
- Year Built
- 1966
- Bedrooms
- 5
- Bathrooms
- 3
- Living Sq. Ft
- 2,525
- Lot Size
- 7,200
- Acres
- 0.17
- Lot Location
- Back Yard, Front Yard, Garden, Lawn
- Days on Market
- 12
- Property Type
- Single Family Residential
- Property Sub Type
- Single Family Residence
- Stories
- Two Levels
Property Description
Spacious Placentia Pool Home in a Prime Location. Welcome to this well-maintained 5-bedroom, 2.5-bathroom home, located in one of Placentia’s most desirable neighborhoods. Offering 2,525 square feet of living space, this is the largest home currently available in the area—ideal for growing or multi-generational families. Located within walking distance to top-rated schools in the Placentia-Yorba Linda School District—including El Dorado High School, Tuffree Middle School, and Wagner Elementary—this home is perfectly situated for families. The interior of this home has been thoughtfully updated and well maintained. Highlights include a light-filled remodeled kitchen with high ceilings, two updated bathrooms, and fireplaces in both the living and family rooms. Lovingly cared for by the same family for nearly 50 years, the home remains in excellent condition. The backyard is designed for entertaining, featuring a pool, spa, and a convenient pool-close half bath, making it a great space for relaxing or hosting guests. Additional highlights include a dedicated laundry room, a two-car garage, and close proximity to parks, shopping, and local dining options. Don’t miss out on this rare opportunity. Schedule a tour today and see firsthand why this home is the perfect place to call your own.
Additional Information
- Pool
- Yes
- Pool Description
- Lap, Private
- Fireplace Description
- Family Room, Living Room
- Heat
- Central
- Cooling
- Yes
- Cooling Description
- Central Air
- View
- None
- Patio
- Covered
- Garage Spaces Total
- 2
- Sewer
- Public Sewer
- Water
- Public
- School District
- Placentia-Yorba Linda Unified
- High School
- Eldorado
- Interior Features
- Bedroom on Main Level, Main Level Primary
- Attached Structure
- Detached
- Number Of Units Total
- 1
Listing courtesy of Listing Agent: Kevin Hoban (hobankc@gmail.com) from Listing Office: Kevin C. Hoban, Broker.
Listing sold by Kevin Hoban from Kevin C. Hoban, Broker
Mortgage Calculator
Based on information from California Regional Multiple Listing Service, Inc. as of . This information is for your personal, non-commercial use and may not be used for any purpose other than to identify prospective properties you may be interested in purchasing. Display of MLS data is usually deemed reliable but is NOT guaranteed accurate by the MLS. Buyers are responsible for verifying the accuracy of all information and should investigate the data themselves or retain appropriate professionals. Information from sources other than the Listing Agent may have been included in the MLS data. Unless otherwise specified in writing, Broker/Agent has not and will not verify any information obtained from other sources. The Broker/Agent providing the information contained herein may or may not have been the Listing and/or Selling Agent.

/t.realgeeks.media/resize/140x/https://u.realgeeks.media/landmarkoc/landmarklogo.png)