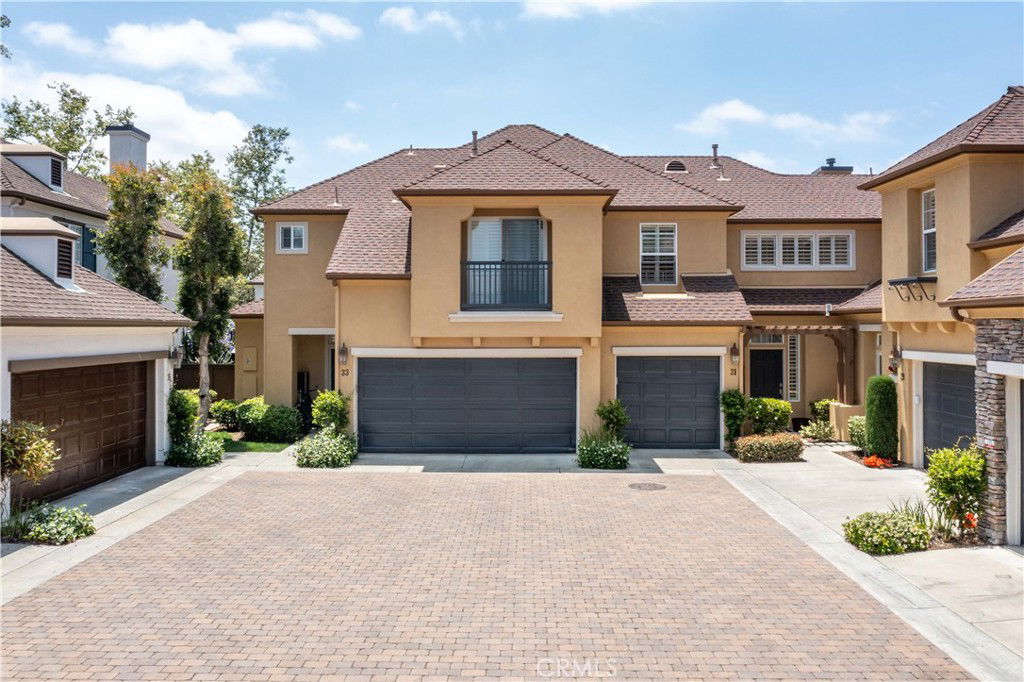31 Amesbury Court, Ladera Ranch, CA 92694
- $912,000
- 3
- BD
- 3
- BA
- 1,346
- SqFt
- Sold Price
- $912,000
- List Price
- $895,000
- Closing Date
- Jul 10, 2025
- Status
- CLOSED
- MLS#
- OC25123498
- Year Built
- 2000
- Bedrooms
- 3
- Bathrooms
- 3
- Living Sq. Ft
- 1,346
- Lot Size
- 402,965
- Acres
- 9.25
- Lot Location
- Paved, Sprinkler System, Walkstreet
- Days on Market
- 7
- Property Type
- Condo
- Style
- Craftsman
- Property Sub Type
- Condominium
- Stories
- Two Levels
- Neighborhood
- Sycamore Grove (Sygv)
Property Description
Welcome to 31 Amesbury Court, a beautifully maintained townhouse located in the desirable Sycamore Grove community of Ladera Ranch. This 3-bedroom, 2.5-bathroom home offers nearly 1,400 sq. ft. of thoughtfully designed living space, ideal for comfortable and convenient living. The open-concept floor plan features upgraded flooring, a cozy fireplace, and abundant natural light through large windows and wood shutter blinds. The kitchen includes ample cabinetry and a breakfast bar—perfect for everyday living or entertaining. Step outside to a private backyard ideal for relaxing, dining al fresco, or gardening. Bonus: the charming playhouse is included. The spacious owner's suite boasts crown molding, a walk-in closet with built-in organizers, and a luxurious en-suite bathroom with dual vanities and a soaking tub. Two additional spacious bedrooms also have crown molding and share a second full bathroom. The laundry is located upstairs for added convenience. The 2-car garage has overhead storage racks and storage cabinets. Residents enjoy access to the Sycamore Grove HOA pool and spa, as well as Ladera Ranch’s extensive community amenities—including parks, trails, clubhouses, lap pools, water park, skate park, dog park, and more. Conveniently located near top-rated schools, shopping, dining, and major transit routes, this home offers the perfect blend of comfort and community living.
Additional Information
- HOA
- 231
- Frequency
- Monthly
- Second HOA
- $396
- Association Amenities
- Call for Rules, Clubhouse, Sport Court, Dog Park, Maintenance Grounds, Insurance, Management, Picnic Area, Playground, Pickleball, Pool, Spa/Hot Tub, Security, Tennis Court(s), Trail(s)
- Appliances
- Built-In Range, Dishwasher, Gas Cooktop, Disposal, Gas Range
- Pool Description
- Community, Association
- Fireplace Description
- Decorative, Living Room, See Remarks
- Heat
- Central, Forced Air
- Cooling
- Yes
- Cooling Description
- Central Air
- View
- Neighborhood
- Exterior Construction
- Stucco
- Patio
- Concrete, Enclosed, Patio, Wrap Around
- Roof
- Shingle
- Garage Spaces Total
- 2
- Sewer
- Public Sewer
- Water
- Public
- School District
- Capistrano Unified
- Elementary School
- Chaparral
- Middle School
- Ladera Ranch
- High School
- Tesoro
- Interior Features
- Breakfast Bar, Ceiling Fan(s), Crown Molding, Granite Counters, Open Floorplan, Pantry, Wired for Data, Wired for Sound, All Bedrooms Up, Walk-In Closet(s)
- Attached Structure
- Attached
- Number Of Units Total
- 101
Listing courtesy of Listing Agent: Joseph Medivitz (joe4ochomes@gmail.com) from Listing Office: HomeSmart, Evergreen Realty.
Listing sold by Ruth Bruno from Regency Real Estate Brokers
Mortgage Calculator
Based on information from California Regional Multiple Listing Service, Inc. as of . This information is for your personal, non-commercial use and may not be used for any purpose other than to identify prospective properties you may be interested in purchasing. Display of MLS data is usually deemed reliable but is NOT guaranteed accurate by the MLS. Buyers are responsible for verifying the accuracy of all information and should investigate the data themselves or retain appropriate professionals. Information from sources other than the Listing Agent may have been included in the MLS data. Unless otherwise specified in writing, Broker/Agent has not and will not verify any information obtained from other sources. The Broker/Agent providing the information contained herein may or may not have been the Listing and/or Selling Agent.

/t.realgeeks.media/resize/140x/https://u.realgeeks.media/landmarkoc/landmarklogo.png)