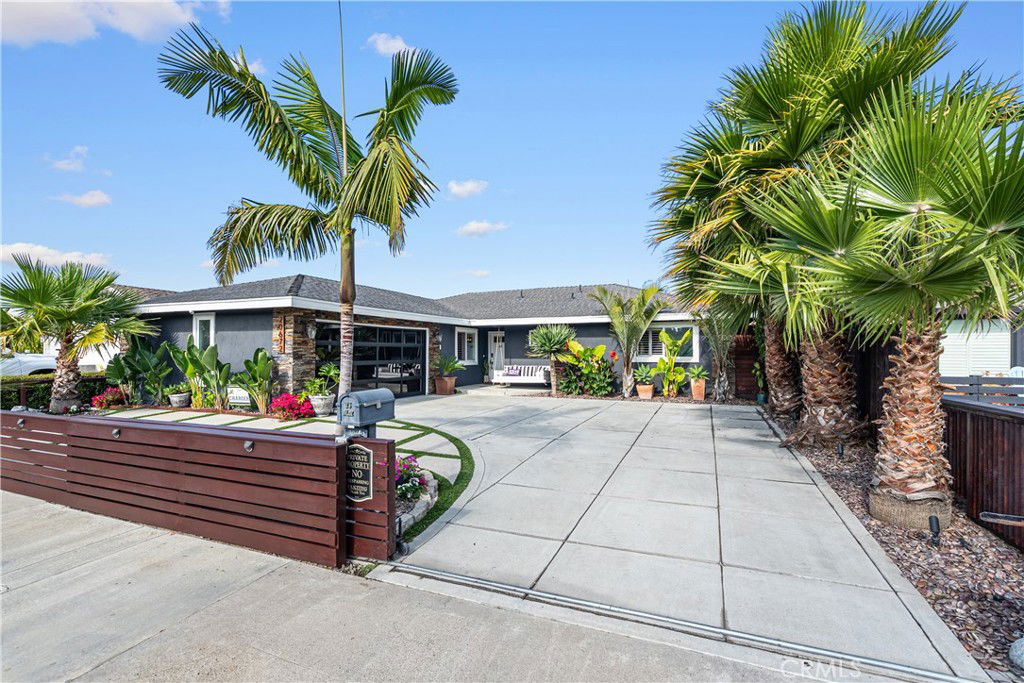20672 Kelvin Lane, Huntington Beach, CA 92646
- $1,760,000
- 3
- BD
- 2
- BA
- 1,719
- SqFt
- Sold Price
- $1,760,000
- List Price
- $1,790,000
- Closing Date
- Jul 11, 2025
- Status
- CLOSED
- MLS#
- OC25131674
- Year Built
- 1966
- Bedrooms
- 3
- Bathrooms
- 2
- Living Sq. Ft
- 1,719
- Lot Size
- 6,000
- Acres
- 0.14
- Lot Location
- 0-1 Unit/Acre
- Days on Market
- 7
- Property Type
- Single Family Residential
- Style
- Mid-Century Modern
- Property Sub Type
- Single Family Residence
- Stories
- One Level
- Neighborhood
- Seabury (Seab)
Property Description
Kelvin Smart Home Oasis — Luxury Living in South Huntington Beach. Welcome to this stunning luxury home located in highly sought-after South Huntington Beach, just one mile from the ocean and within walking distance to the top-rated Moffet, Sowers, and Edison schools. This beautifully upgraded smart home combines cutting-edge technology, high-end finishes, and resort-style amenities for the ultimate California coastal lifestyle. Fully integrated with Amazon Alexa and equipped with a Culligan Soft Water System, this home offers seamless convenience and comfort throughout. The newly remodeled kitchen features an open floor plan, a premium Viking stove, custom wet bar, wine storage, and a built-in beverage fridge—perfect for entertaining family and friends. The home showcases three fireplaces, adding warmth and ambiance throughout. The backyard has been transformed into a private resort, featuring a brand-new pool equipped with top-of-the-line Pentair pool equipment that can be controlled directly from your phone, a gourmet outdoor kitchen with flat-top grill, built-in BBQ, refrigeration, and a luxurious 10-person spa with an impressive fire and water bowl feature. Pet owners will love the thoughtfully designed backyard space, complete with a covered catio and pet relief area. The garage includes sleek black glass doors, epoxy flooring, and custom storage cabinets for added functionality. Inside, the primary suite boasts a custom fireplace wall, dual showerheads, and a vanity area. The middle bedroom has been professionally designed by California Closets as a high-end walk-in closet and dressing room but can easily be converted back into a third bedroom or reconfigured to include a Murphy bed, offering flexible living space to suit your needs. All bedrooms feature mirrored closet doors and built-in organizers. The second bathroom features a jacuzzi tub, custom tile, and a modern illuminated touch mirror. Additional recent upgrades include a new HVAC system, attic insulation, recessed lighting, and a full security system for peace of mind. Front and back yards have been professionally landscaped with modern design elements, including new concrete with turf inlays, palm trees, uplighting, rock features, and a gated front yard with an electronic entry gate, Dutch front door, and a custom swing bench — creating a perfect space to relax and enjoy the coastal breeze. This is truly a luxury smart home oasis in one of Huntington Beach’s most desirable neighborhoods.
Additional Information
- Appliances
- 6 Burner Stove, Dishwasher, Gas Cooktop, Disposal, Gas Oven, Gas Water Heater
- Pool
- Yes
- Pool Description
- Gas Heat, Heated, Private
- Fireplace Description
- Dining Room, Family Room, Primary Bedroom
- Heat
- Central
- Cooling
- Yes
- Cooling Description
- Central Air
- View
- None
- Exterior Construction
- Concrete
- Patio
- Front Porch
- Roof
- Asphalt
- Garage Spaces Total
- 2
- Sewer
- Public Sewer
- Water
- Public
- School District
- Huntington Beach Union High
- Interior Features
- Separate/Formal Dining Room, Open Floorplan, Pantry, Bar, All Bedrooms Down
- Attached Structure
- Detached
- Number Of Units Total
- 1
Listing courtesy of Listing Agent: Ken Malecki (ken@choicegroup.net) from Listing Office: Choice Services Group, Inc.
Listing sold by Lisa Harano from Coldwell Banker Realty
Mortgage Calculator
Based on information from California Regional Multiple Listing Service, Inc. as of . This information is for your personal, non-commercial use and may not be used for any purpose other than to identify prospective properties you may be interested in purchasing. Display of MLS data is usually deemed reliable but is NOT guaranteed accurate by the MLS. Buyers are responsible for verifying the accuracy of all information and should investigate the data themselves or retain appropriate professionals. Information from sources other than the Listing Agent may have been included in the MLS data. Unless otherwise specified in writing, Broker/Agent has not and will not verify any information obtained from other sources. The Broker/Agent providing the information contained herein may or may not have been the Listing and/or Selling Agent.

/t.realgeeks.media/resize/140x/https://u.realgeeks.media/landmarkoc/landmarklogo.png)