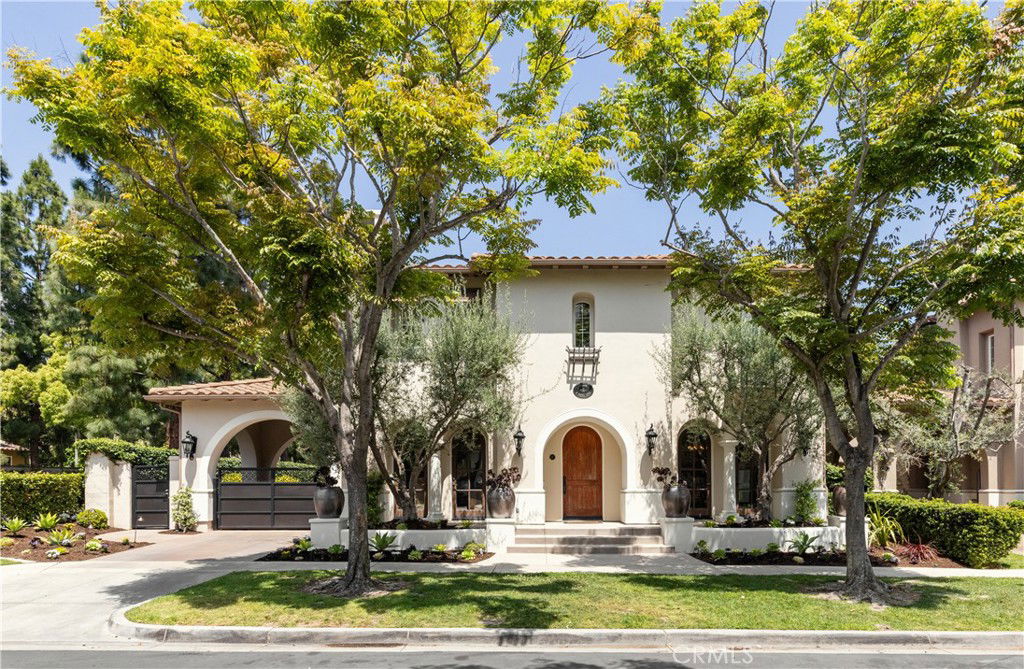21 Marble Sands, Newport Beach, CA 92660
- $5,300,000
- 5
- BD
- 6
- BA
- 4,510
- SqFt
- Sold Price
- $5,300,000
- List Price
- $5,550,000
- Closing Date
- Jul 03, 2025
- Status
- CLOSED
- MLS#
- NP25101836
- Year Built
- 1999
- Bedrooms
- 5
- Bathrooms
- 6
- Living Sq. Ft
- 4,510
- Lot Size
- 8,117
- Acres
- 0.19
- Lot Location
- Corner Lot
- Days on Market
- 0
- Property Type
- Single Family Residential
- Property Sub Type
- Single Family Residence
- Stories
- Two Levels
- Neighborhood
- Wyndover Bay (Bcyw)
Property Description
Welcome to this exceptional residence in the prestigious guard-gated community of Bonita Canyon in Newport Beach. This beautifully appointed home offers 5 bedrooms and 5.5 bathrooms, including a separate casita with its own private entrance and full bath. The casita is perfect for guests, a game room, home office, or multigenerational living. Thoughtfully designed, the home features a versatile open layout that is both functional and inviting. All bedrooms include en-suite baths, and the open-concept kitchen flows seamlessly into a spacious family room, creating the perfect setting for daily living and entertaining. A main-floor office provides added flexibility and can easily converted to a sixth bedroom. The backyard is a private retreat, beautifully landscaped and ideal for outdoor gatherings. Enjoy a tranquil spa with waterfall, built-in BBQ with sink and refrigeration, and generous bar seating. Positioned on a corner lot at the entrance of a desirable cul-de-sac, the home also includes a porte cochère and a spacious three-car garage. Bonita Canyon residents enjoy premier amenities including a junior Olympic-sized pool, playground, picnic area, tennis court, and 24-hour guard-gated security. This is a rare opportunity to own a warm and welcoming home in one of Newport Beach’s most sought-after communities.
Additional Information
- HOA
- 435
- Frequency
- Monthly
- Association Amenities
- Outdoor Cooking Area, Barbecue, Picnic Area, Playground, Pool, Tennis Court(s)
- Appliances
- Dishwasher, Disposal, Gas Oven, Gas Range, Microwave
- Pool Description
- Association
- Fireplace Description
- Family Room, Library, Primary Bedroom
- Heat
- Forced Air
- Cooling
- Yes
- Cooling Description
- Central Air
- View
- None
- Exterior Construction
- Stucco
- Patio
- Open, Patio
- Roof
- Spanish Tile
- Garage Spaces Total
- 3
- Sewer
- Public Sewer
- Water
- Public
- School District
- Newport Mesa Unified
- Middle School
- Corona Del Mar
- High School
- Corona Del Mar
- Interior Features
- Breakfast Bar, Balcony, Breakfast Area, Block Walls, Separate/Formal Dining Room, Eat-in Kitchen, Granite Counters, Open Floorplan, Pantry, Recessed Lighting, All Bedrooms Up, Entrance Foyer, Primary Suite, Walk-In Pantry, Walk-In Closet(s)
- Attached Structure
- Detached
- Number Of Units Total
- 1
Listing courtesy of Listing Agent: Mehdi Khosh (mehdi@mehdikhosh.com) from Listing Office: Berkshire Hathaway HomeService.
Listing sold by Mehdi Khosh from Berkshire Hathaway HomeService
Mortgage Calculator
Based on information from California Regional Multiple Listing Service, Inc. as of . This information is for your personal, non-commercial use and may not be used for any purpose other than to identify prospective properties you may be interested in purchasing. Display of MLS data is usually deemed reliable but is NOT guaranteed accurate by the MLS. Buyers are responsible for verifying the accuracy of all information and should investigate the data themselves or retain appropriate professionals. Information from sources other than the Listing Agent may have been included in the MLS data. Unless otherwise specified in writing, Broker/Agent has not and will not verify any information obtained from other sources. The Broker/Agent providing the information contained herein may or may not have been the Listing and/or Selling Agent.

/t.realgeeks.media/resize/140x/https://u.realgeeks.media/landmarkoc/landmarklogo.png)