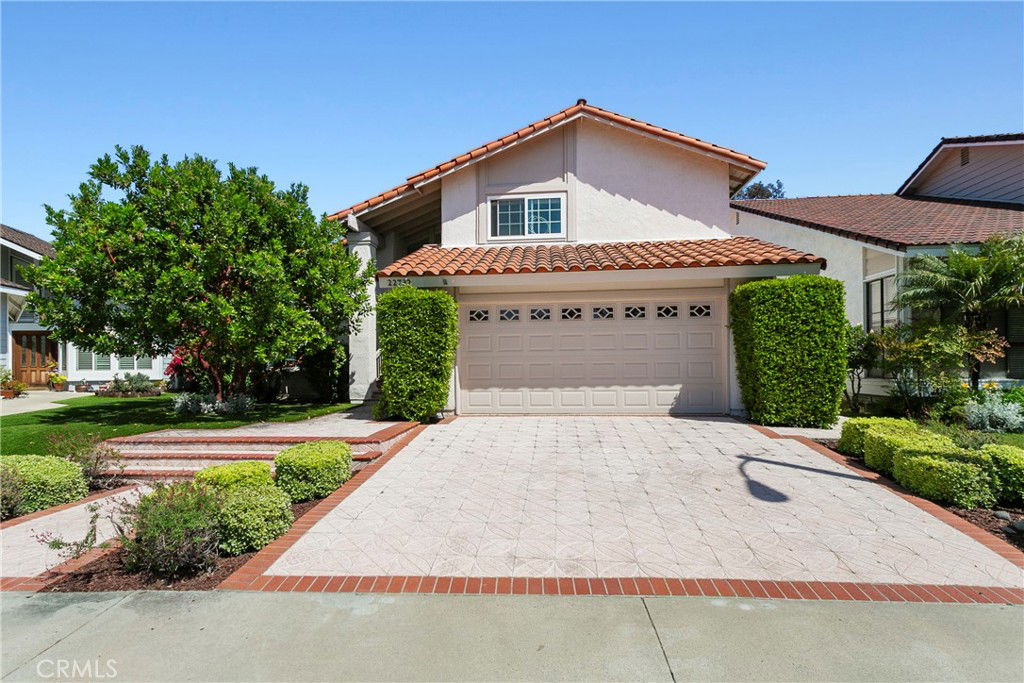22732 Manalastas Drive, Lake Forest, CA 92630
- $1,350,000
- 4
- BD
- 3
- BA
- 2,178
- SqFt
- Sold Price
- $1,350,000
- List Price
- $1,200,000
- Closing Date
- Jul 03, 2025
- Status
- CLOSED
- MLS#
- OC25132243
- Year Built
- 1978
- Bedrooms
- 4
- Bathrooms
- 3
- Living Sq. Ft
- 2,178
- Lot Size
- 6,600
- Acres
- 0.15
- Lot Location
- Back Yard, Front Yard, Sprinklers In Rear, Sprinklers In Front
- Days on Market
- 4
- Property Type
- Single Family Residential
- Property Sub Type
- Single Family Residence
- Stories
- Two Levels
- Neighborhood
- Woodside I (North) (Ws1)
Property Description
This spacious two-story home is ideal for entertaining. As you enter, you'll appreciate the open layout, generously sized rooms, dramatic high ceilings, and expansive windows that allow natural light to fill the space. This home is thoughtfully designed for multigenerational living, with a first-floor bedroom and bath providing convenience and privacy for family members or guests. Each spacious room ensures that everyone has their own comfortable retreat. Entertaining is a pleasure in the family room with a cozy fireplace, perfect for those cool evenings, and it seamlessly connects to the eat-in kitchen, which offers plenty of cabinetry and overlooks the nicely landscaped private yard. The year-round climate is perfect for spending days by the pool and hosting barbecues. An extra-wide stairway leads you to the second floor, where you'll find the primary suite, two additional bedrooms, and a full bath. The primary suite includes a large shower, double vanity, and walk-in closet. Conveniently located, you'll find shopping, dining, schools, freeways, the YMCA, and parks just a short distance away. Additionally, nearby hiking and biking trails offer opportunities for outdoor activities. This newly painted bright home is ready for you to move in.
Additional Information
- HOA
- 61
- Frequency
- Monthly
- Association Amenities
- Maintenance Grounds
- Appliances
- Dishwasher, Electric Cooktop, Electric Oven, Microwave, Trash Compactor
- Pool
- Yes
- Pool Description
- In Ground, Private
- Fireplace Description
- Family Room, Gas
- Heat
- Central
- Cooling
- Yes
- Cooling Description
- Central Air
- View
- None
- Exterior Construction
- Stucco
- Patio
- Covered, Patio
- Roof
- Tile
- Garage Spaces Total
- 2
- Sewer
- Public Sewer
- Water
- Public
- School District
- Saddleback Valley Unified
- Elementary School
- Glen Yermo
- Middle School
- Serrano
- High School
- El Toro
- Interior Features
- Chair Rail, Crown Molding, Separate/Formal Dining Room, Granite Counters, High Ceilings, Recessed Lighting, Two Story Ceilings, Bedroom on Main Level, Walk-In Closet(s)
- Attached Structure
- Detached
- Number Of Units Total
- 1
Listing courtesy of Listing Agent: Amy Mosley (amy@amymosley.com) from Listing Office: Coldwell Banker Realty.
Listing sold by Elizabeth Bates from HomeSmart Evergreen Realty
Mortgage Calculator
Based on information from California Regional Multiple Listing Service, Inc. as of . This information is for your personal, non-commercial use and may not be used for any purpose other than to identify prospective properties you may be interested in purchasing. Display of MLS data is usually deemed reliable but is NOT guaranteed accurate by the MLS. Buyers are responsible for verifying the accuracy of all information and should investigate the data themselves or retain appropriate professionals. Information from sources other than the Listing Agent may have been included in the MLS data. Unless otherwise specified in writing, Broker/Agent has not and will not verify any information obtained from other sources. The Broker/Agent providing the information contained herein may or may not have been the Listing and/or Selling Agent.

/t.realgeeks.media/resize/140x/https://u.realgeeks.media/landmarkoc/landmarklogo.png)