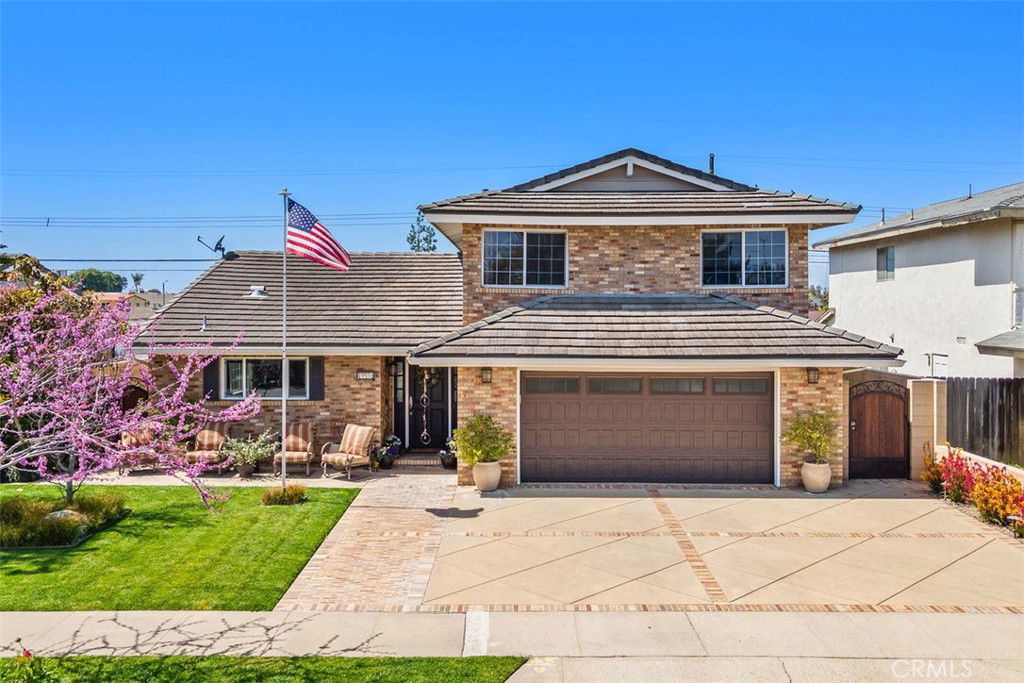19591 Waterbury Lane, Huntington Beach, CA 92646
- $1,800,000
- 4
- BD
- 3
- BA
- 2,069
- SqFt
- Sold Price
- $1,800,000
- List Price
- $1,848,000
- Closing Date
- Jul 07, 2025
- Status
- CLOSED
- MLS#
- NP25071373
- Year Built
- 1964
- Bedrooms
- 4
- Bathrooms
- 3
- Living Sq. Ft
- 2,069
- Lot Size
- 6,000
- Acres
- 0.14
- Lot Location
- 0-1 Unit/Acre, Back Yard, Front Yard, Sprinklers In Rear, Sprinklers In Front, Lawn, Sprinkler System, Yard
- Days on Market
- 60
- Property Type
- Single Family Residential
- Style
- Cape Cod
- Property Sub Type
- Single Family Residence
- Stories
- Two Levels
Property Description
Welcome to 19591 Waterbury Lane, a stunningly remodeled turnkey home offering luxurious resort-style living. The 4th bedroom was converted to a den, but can easily be made into a bedroom again. This exquisite residence features elegant hardwood floors throughout and a modern kitchen equipped with quartz countertops and top-of-the-line KitchenAid appliances. The downstairs bedroom features built in custom drawers in the closet. The bathrooms also showcase quartz countertops, enhancing the home's cohesive design. Enjoy year-round comfort with the slim-line air conditioning system. The attached garage is a masterpiece of functionality, boasting custom cabinetry and durable epoxy flooring. Step into the backyard oasis, complete with a pristine pool, inviting jacuzzi, a putting green, fire pit, and a well-appointed barbecue area featuring ample counter space beneath a charming pergola—perfect for entertaining or relaxing in style. The home's meticulous attention to detail is evident both inside and out. Truly, this property is in impeccable condition. Situated in the heart of Huntington Beach, this home offers unparalleled access to the area's premier attractions. A short distance away is the iconic Huntington Beach Pier, stretching 1,850 feet into the Pacific Ocean, the Bolsa Chica Ecological Reserve offers over 300 acres of preserved wetlands, ideal for bird-watching and exploring diverse wildlife, and the bustling Downtown Huntington Beach area is nearby, featuring a variety of shops, restaurants, and entertainment options. Experience the best of coastal living with this exceptional property.
Additional Information
- Appliances
- 6 Burner Stove, Built-In Range, Dishwasher, Freezer, Gas Cooktop, Disposal, Microwave, Refrigerator, Tankless Water Heater, Dryer, Washer
- Pool
- Yes
- Pool Description
- Heated, In Ground, Pebble, Private, Waterfall
- Fireplace Description
- Gas, Gas Starter, Living Room
- Heat
- Central
- Cooling
- Yes
- Cooling Description
- Central Air
- View
- Neighborhood
- Patio
- Concrete, Covered, Front Porch, Open, Patio
- Roof
- Concrete, Tile
- Garage Spaces Total
- 2
- Sewer
- Public Sewer
- Water
- Public
- School District
- Huntington Beach Union High
- Middle School
- Talbert
- High School
- Huntington Beach
- Interior Features
- Breakfast Bar, Built-in Features, Brick Walls, Ceiling Fan(s), Open Floorplan, Quartz Counters, Recessed Lighting, Wired for Sound, Bedroom on Main Level, Walk-In Closet(s)
- Attached Structure
- Detached
- Number Of Units Total
- 1
Listing courtesy of Listing Agent: Debi Murray (debi@debimurray.com) from Listing Office: First Team Real Estate.
Listing sold by Lisa Kirshner Elkin from Christie's International Real Estate SoCal
Mortgage Calculator
Based on information from California Regional Multiple Listing Service, Inc. as of . This information is for your personal, non-commercial use and may not be used for any purpose other than to identify prospective properties you may be interested in purchasing. Display of MLS data is usually deemed reliable but is NOT guaranteed accurate by the MLS. Buyers are responsible for verifying the accuracy of all information and should investigate the data themselves or retain appropriate professionals. Information from sources other than the Listing Agent may have been included in the MLS data. Unless otherwise specified in writing, Broker/Agent has not and will not verify any information obtained from other sources. The Broker/Agent providing the information contained herein may or may not have been the Listing and/or Selling Agent.

/t.realgeeks.media/resize/140x/https://u.realgeeks.media/landmarkoc/landmarklogo.png)