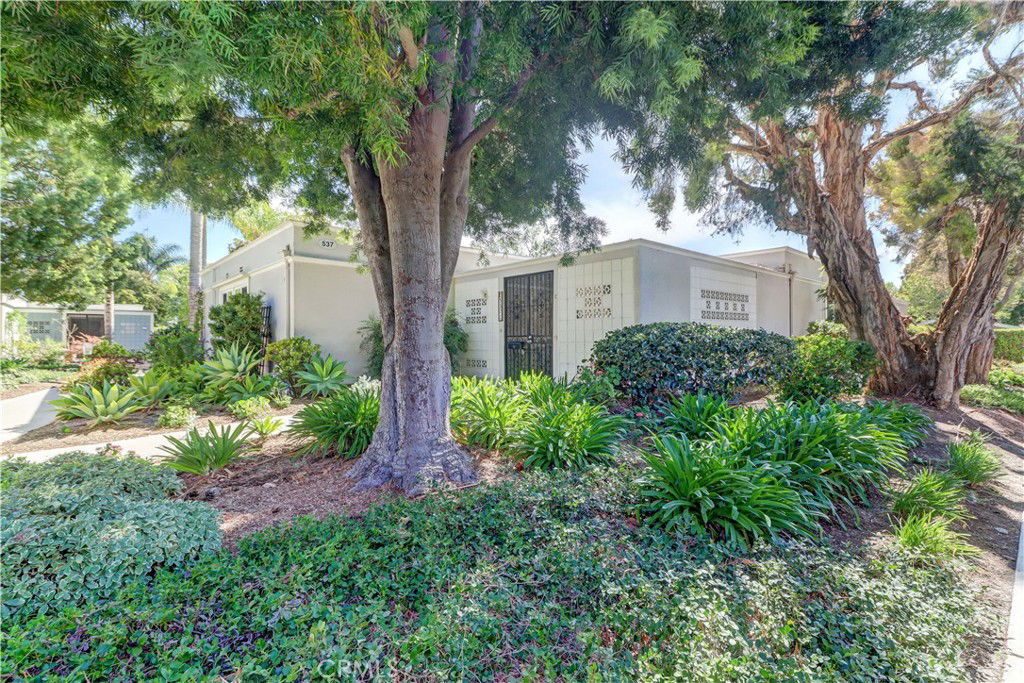537 Via Estrada Unit C, Laguna Woods, CA 92637
- $464,000
- 2
- BD
- 2
- BA
- 1,080
- SqFt
- Sold Price
- $464,000
- List Price
- $464,000
- Closing Date
- Jul 07, 2025
- Status
- CLOSED
- MLS#
- OC25080669
- Year Built
- 1966
- Bedrooms
- 2
- Bathrooms
- 2
- Living Sq. Ft
- 1,080
- Days on Market
- 39
- Property Type
- Single Family Residential
- Style
- Cottage
- Property Sub Type
- Stock Cooperative
- Stories
- One Level
- Neighborhood
- Leisure World (Lw)
Property Description
2BD/2BA "Madrid" co-op located in a beautiful area with lovely landscaping and huge, mostly covered front entry patio area, large storage closet and locking privacy gate. This space is perfect for relaxing, year round indoor/outdoor entertaining or for your pet! You'll love the single level "cottage" floorplan with no steps, no one above or below and located close to the carport with easy access to Gates 1, 2 and 3 but far enough away to enjoy the peace and quiet. Interior upgrades include vinyl plank flooring, dual pane windows, washer/dryer, upgraded baseboards, Solartubes & skylights for energy efficient natural lighting and smooth ceilings. Double door entry invites you home to a spacious living room brightened by 2 Solartubes and ceiling fan with lights. Kitchen area is due for new countertop from the HOA or credit to purchase your own as part of a kitchen remodel if desired. The atrium area has been enclosed and serves as a dining area with 2 large, opening skylights. Guest bedroom is located behind the brand new barn doors with its own 3/4 bath and washer/dryer housed in the mirror-door closets. The spacious primary bedroom features a wall of built-in shelving and its own wall A/C. Both bedrooms have ceiling fans for air circulation. The primary bath contains an upgraded vanity, Solartube and tub/shower combo. The HOA has recently lined the sewer pipes. Laguna Woods Village residents enjoy a 27-hole championship golf course, a 9-hole executive par 3 course, pickleball and tennis courts, lawn bowling, gyms, clubhouses, swimming pools, horse stables, gardening centers, artist studios, computer workrooms and classes + over 200 clubs and organizations. CHECK OUT THE VIRTUAL WALK-THRU - CLICK ON THE WHITE CIRCLES TO EALK THROUGH, 360 ICON TO WALK OUTSIDE AND WALKING PERSON ICON TO COME BACK INSIDE!
Additional Information
- HOA
- 761
- Frequency
- Monthly
- Association Amenities
- Bocce Court, Billiard Room, Clubhouse, Controlled Access, Sport Court, Dog Park, Fitness Center, Golf Course, Maintenance Grounds, Game Room, Horse Trails, Meeting Room, Management, Meeting/Banquet/Party Room, Maintenance Front Yard, Other Courts, Paddle Tennis, Pickleball, Pool, Pets Allowed, Recreation Room
- Appliances
- Dishwasher, Electric Cooktop, Electric Oven, Electric Water Heater, Disposal, Refrigerator, Dryer, Washer
- Pool Description
- Association
- Heat
- Heat Pump, Radiant
- Cooling
- Yes
- Cooling Description
- Heat Pump, Wall/Window Unit(s)
- View
- Neighborhood
- Patio
- Covered, See Remarks
- Roof
- Common Roof
- Sewer
- Public Sewer
- Water
- Public
- School District
- Saddleback Valley Unified
- Interior Features
- Ceiling Fan(s), Laminate Counters, All Bedrooms Down, Bedroom on Main Level, Main Level Primary
- Attached Structure
- Attached
- Number Of Units Total
- 1
Listing courtesy of Listing Agent: Donna Empfield (donnaempfield@gmail.com) from Listing Office: Laguna Premier Realty Inc..
Listing sold by Patrick McQueen from RealtyQuest
Mortgage Calculator
Based on information from California Regional Multiple Listing Service, Inc. as of . This information is for your personal, non-commercial use and may not be used for any purpose other than to identify prospective properties you may be interested in purchasing. Display of MLS data is usually deemed reliable but is NOT guaranteed accurate by the MLS. Buyers are responsible for verifying the accuracy of all information and should investigate the data themselves or retain appropriate professionals. Information from sources other than the Listing Agent may have been included in the MLS data. Unless otherwise specified in writing, Broker/Agent has not and will not verify any information obtained from other sources. The Broker/Agent providing the information contained herein may or may not have been the Listing and/or Selling Agent.

/t.realgeeks.media/resize/140x/https://u.realgeeks.media/landmarkoc/landmarklogo.png)