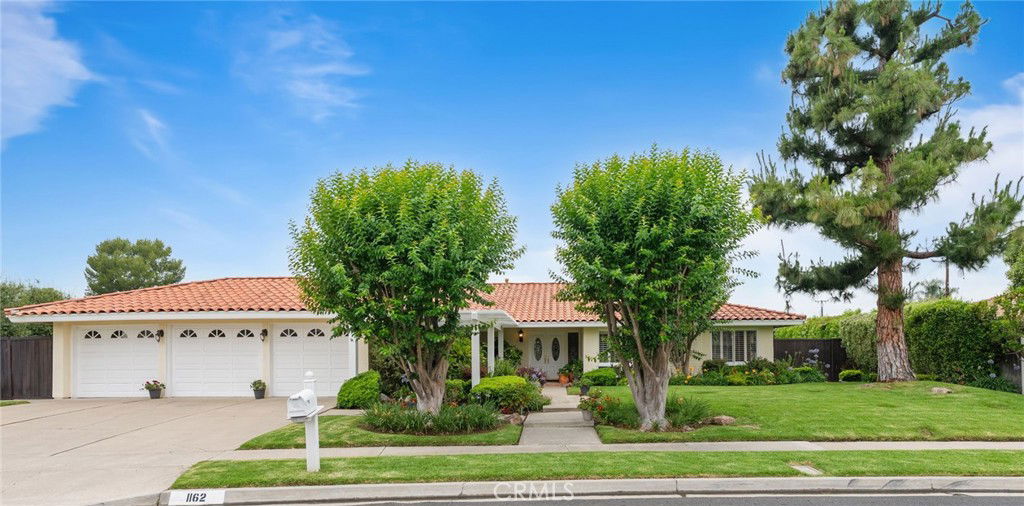1162 Castlegate, North Tustin, CA 92705
- $1,935,000
- 4
- BD
- 3
- BA
- 2,391
- SqFt
- Sold Price
- $1,935,000
- List Price
- $1,945,000
- Closing Date
- Jul 10, 2025
- Status
- CLOSED
- MLS#
- PW25128587
- Year Built
- 1970
- Bedrooms
- 4
- Bathrooms
- 3
- Living Sq. Ft
- 2,391
- Lot Size
- 11,025
- Acres
- 0.25
- Lot Location
- 0-1 Unit/Acre, Back Yard, Landscaped, Sprinkler System, Street Level, Walkstreet
- Days on Market
- 10
- Property Type
- Single Family Residential
- Property Sub Type
- Single Family Residence
- Stories
- One Level
Property Description
Designed by the renowned John Lyttle, this delightful single-story home is nestled in the heart of North Tustin, just a short walk from three of Tustin’s top schools—Red Hill Elementary, Hewes Middle School, and Foothill High School! Quality-built and thoughtfully designed, the home offers an entertainer’s dream layout with a bright and welcoming feel throughout. Step into the spacious living room with its cozy fireplace, seamlessly connected to the formal dining room—perfect for hosting family and friends. The cheerful, eat-in kitchen is filled with natural light and overlooks the sparkling backyard pool. Just off the kitchen is a warm and inviting family room featuring vaulted ceilings, a skylight, and custom built-ins—an ideal space for relaxing or entertaining. With four generously sized bedrooms and two and a half baths, there’s plenty of room to spread out and feel right at home. The primary suite is a peaceful retreat with direct access to the backyard, which includes a pool, a grassy lawn, and a spacious covered patio—perfect for enjoying warm California days. Inside, you’ll appreciate the thoughtful upgrades, including beautiful wood floors, plantation shutters, charming French windows and doors, crown molding, and a newer HVAC system to keep things comfortable year-round. Additional highlights include an indoor laundry room and a three-car attached garage. Located in a highly desirable neighborhood with classic charm and modern touches, this home truly has it all. Welcome home!
Additional Information
- Pool
- Yes
- Pool Description
- Filtered, Gunite, Private
- Fireplace Description
- Family Room, Gas, Living Room
- Cooling
- Yes
- Cooling Description
- Central Air
- View
- Pool
- Garage Spaces Total
- 3
- Sewer
- Public Sewer
- Water
- Public
- School District
- Tustin Unified
- Elementary School
- Red Hill
- Middle School
- Hewes
- High School
- Foothill
- Interior Features
- All Bedrooms Down, Bedroom on Main Level, Main Level Primary, Primary Suite
- Attached Structure
- Detached
- Number Of Units Total
- 1
Listing courtesy of Listing Agent: Dean O'Dell (dean@theodellgroup.com) from Listing Office: Seven Gables Real Estate.
Listing sold by Dean O'Dell from Seven Gables Real Estate
Mortgage Calculator
Based on information from California Regional Multiple Listing Service, Inc. as of . This information is for your personal, non-commercial use and may not be used for any purpose other than to identify prospective properties you may be interested in purchasing. Display of MLS data is usually deemed reliable but is NOT guaranteed accurate by the MLS. Buyers are responsible for verifying the accuracy of all information and should investigate the data themselves or retain appropriate professionals. Information from sources other than the Listing Agent may have been included in the MLS data. Unless otherwise specified in writing, Broker/Agent has not and will not verify any information obtained from other sources. The Broker/Agent providing the information contained herein may or may not have been the Listing and/or Selling Agent.

/t.realgeeks.media/resize/140x/https://u.realgeeks.media/landmarkoc/landmarklogo.png)