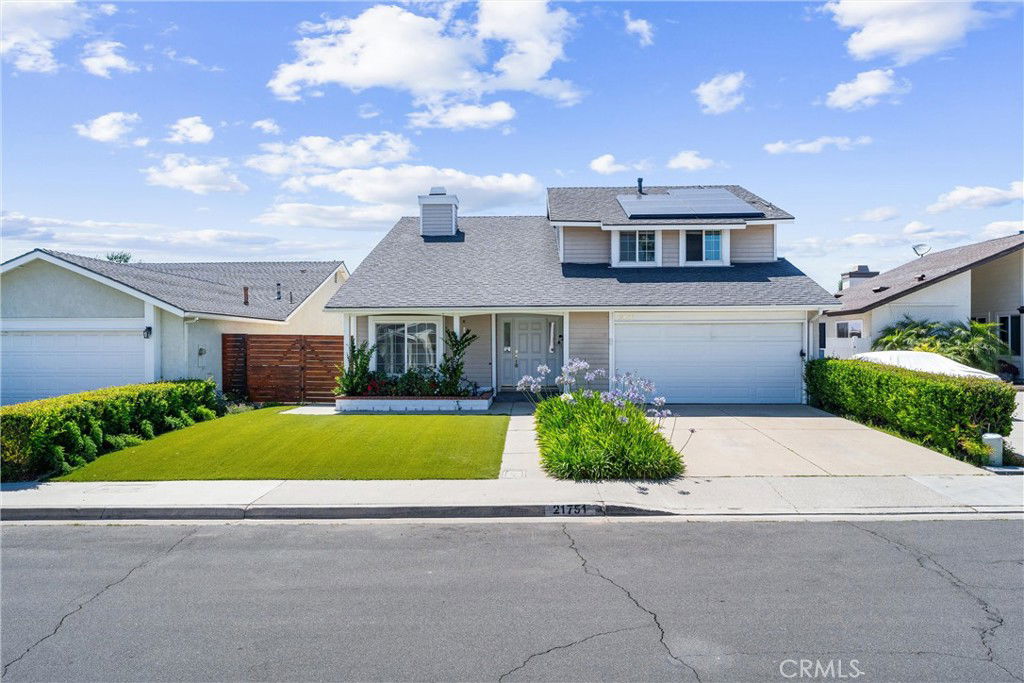21751 Lanar, Mission Viejo, CA 92692
- $1,425,000
- 4
- BD
- 3
- BA
- 1,996
- SqFt
- Sold Price
- $1,425,000
- List Price
- $1,399,900
- Closing Date
- Jul 11, 2025
- Status
- CLOSED
- MLS#
- OC25126059
- Year Built
- 1979
- Bedrooms
- 4
- Bathrooms
- 3
- Living Sq. Ft
- 1,996
- Lot Size
- 4,988
- Acres
- 0.11
- Lot Location
- 0-1 Unit/Acre, Sprinkler System
- Days on Market
- 7
- Property Type
- Single Family Residential
- Property Sub Type
- Single Family Residence
- Stories
- Two Levels
- Neighborhood
- Montiel (Mo)
Property Description
Tucked into the scenic Montiel tract of Mission Viejo, this beautifully remodeled 4-bedroom, 2.5-bathroom home offers sweeping views of rolling hills, mountains, and unforgettable sunsets. With 1,996 square feet of living space on a 5,000 square foot lot, this property combines modern elegance with energy-efficient features including Tesla solar with a storage battery and an EV charging station. Inside, you'll find vinyl flooring throughout, dual-pane vinyl windows and doors, and a stunning remodeled kitchen with quartz countertops and stainless steel appliances. The updated bathrooms are equally impressive, offering both style and functionality. Step outside to a private backyard designed for entertaining, featuring a covered patio with a built-in wine and beverage fridge, an above-ground spa, and a large view deck perfect for enjoying the surrounding natural beauty. The oversized side yard provides space for a trailer or boat, and the finished garage includes epoxy flooring and built-in storage. As a resident, you'll enjoy access to Lake Mission Viejo with its sandy beaches, boating, fishing, and year-round community events—making this home a true Southern California gem.
Additional Information
- HOA
- 264
- Frequency
- Quarterly
- Second HOA
- $179
- Association Amenities
- Picnic Area, Playground
- Appliances
- 6 Burner Stove, Dishwasher, Microwave, Refrigerator
- Pool Description
- None
- Fireplace Description
- Living Room
- Heat
- Forced Air
- Cooling
- Yes
- Cooling Description
- Central Air
- View
- City Lights, Hills, Mountain(s), Panoramic
- Exterior Construction
- Stucco
- Patio
- Arizona Room, Deck
- Roof
- Composition
- Garage Spaces Total
- 2
- Sewer
- Public Sewer
- Water
- Public
- School District
- Saddleback Valley Unified
- Elementary School
- Melinda Heights
- Middle School
- Rancho Santa Margarita
- High School
- Trabucco Hills
- Interior Features
- Ceiling Fan(s), Separate/Formal Dining Room, Quartz Counters, All Bedrooms Up
- Attached Structure
- Detached
- Number Of Units Total
- 1
Listing courtesy of Listing Agent: Justin VanLeeuwen (justin4747@gmail.com) from Listing Office: Landmark Realtors.
Listing sold by Julie Bullock from Legacy 15 Real Estate Brokers
Mortgage Calculator
Based on information from California Regional Multiple Listing Service, Inc. as of . This information is for your personal, non-commercial use and may not be used for any purpose other than to identify prospective properties you may be interested in purchasing. Display of MLS data is usually deemed reliable but is NOT guaranteed accurate by the MLS. Buyers are responsible for verifying the accuracy of all information and should investigate the data themselves or retain appropriate professionals. Information from sources other than the Listing Agent may have been included in the MLS data. Unless otherwise specified in writing, Broker/Agent has not and will not verify any information obtained from other sources. The Broker/Agent providing the information contained herein may or may not have been the Listing and/or Selling Agent.

/t.realgeeks.media/resize/140x/https://u.realgeeks.media/landmarkoc/landmarklogo.png)