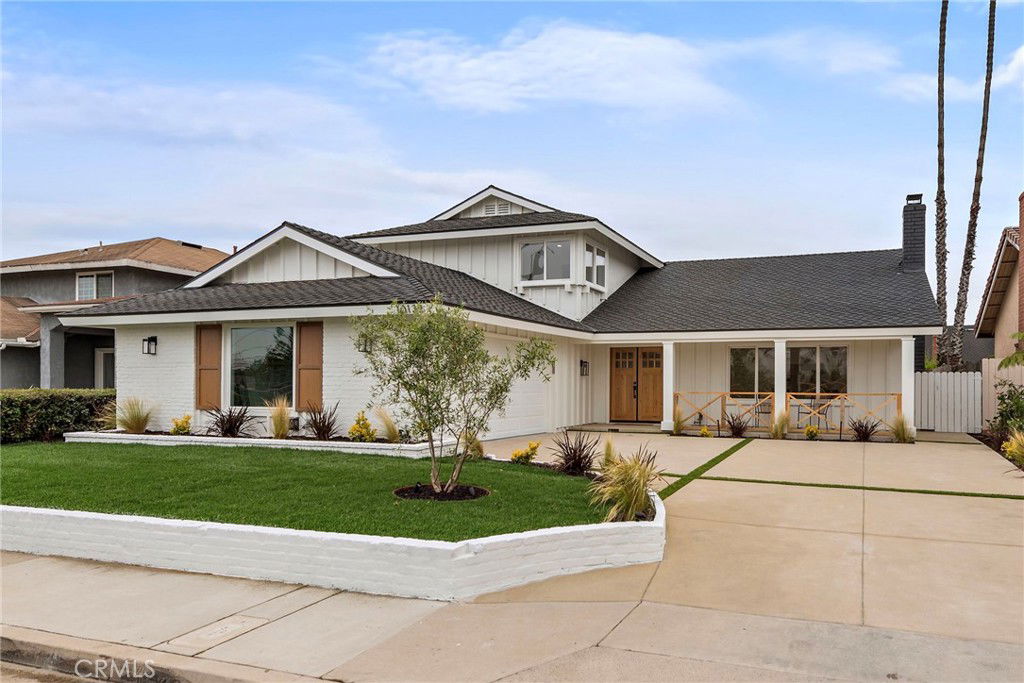10132 Cynthia Drive, Huntington Beach, CA 92646
- $1,975,000
- 4
- BD
- 3
- BA
- 2,096
- SqFt
- Sold Price
- $1,975,000
- List Price
- $2,049,000
- Closing Date
- Jul 10, 2025
- Status
- CLOSED
- MLS#
- OC25131257
- Year Built
- 1966
- Bedrooms
- 4
- Bathrooms
- 3
- Living Sq. Ft
- 2,096
- Lot Size
- 5,824
- Acres
- 0.13
- Lot Location
- Back Yard, Front Yard, Sprinklers In Rear, Sprinklers In Front, Landscaped
- Days on Market
- 4
- Property Type
- Single Family Residential
- Style
- Mid-Century Modern
- Property Sub Type
- Single Family Residence
- Stories
- Two Levels
- Neighborhood
- Suburbia Park (Subu)
Property Description
NEW timeless coastal elegance in highly coveted south Huntington Beach neighborhood. Transformed in 2025 by Pearl 39 Construction with permits!! Premium interior neighborhood lot and location. A storybook home equipped with 4 bedrooms, 3 full bath family ready with immediate proximity to parks, trails, premier retail shopping and restaurants. Boasting a first-floor full bathroom, entertainer’s kitchen, walk-in pantry, showcase fireplace, white oak flooring, custom rails, floor to ceiling wainscoting. Carefully curated materials cascade throughout the professional-grade kitchen including custom island cabinetry, ample bar seating, slab countertops, white oak shelving, commercial grade appliances. Adjacent to the kitchen, a private living room. Professionally designed throughout with contemporary white oak linen cabinetry, matching craftsmanship and timeless wall paneling. Large primary bathroom includes dual vanity, soaking tub, masterpiece shower experience. A spacious backyard Private front courtyard. Presidential Roof in excellent condition, with new HVAC, ducting, PEX piping, electrical including panel, water heater, and spacious garage. 10132 Cynthia is one of the most charming Suburbia Park homes to ever hit the open market.
Additional Information
- Appliances
- 6 Burner Stove, Built-In Range, Dishwasher, Disposal, Gas Oven, Gas Range, Gas Water Heater, Microwave, Range Hood, Vented Exhaust Fan, Water Heater
- Pool Description
- None
- Fireplace Description
- Gas Starter, Living Room, Wood Burning
- Heat
- Central
- Cooling
- Yes
- Cooling Description
- Central Air
- View
- Park/Greenbelt, Neighborhood
- Patio
- Rear Porch, Concrete, Covered, Front Porch
- Roof
- Composition
- Garage Spaces Total
- 2
- Sewer
- Public Sewer
- Water
- Public
- School District
- Huntington Beach Union High
- Elementary School
- Hawes
- Middle School
- Sowers
- High School
- Edison
- Interior Features
- Breakfast Bar, Built-in Features, Crown Molding, Cathedral Ceiling(s), Open Floorplan, Paneling/Wainscoting, Quartz Counters, Recessed Lighting, Wood Product Walls, All Bedrooms Up, Primary Suite, Walk-In Pantry
- Attached Structure
- Detached
- Number Of Units Total
- 1
Listing courtesy of Listing Agent: JoAn Hawley-Verstraete (joan.h.verstraete@verizon.net) from Listing Office: First Team Real Estate.
Listing sold by Zachary Pope from Real Broker
Mortgage Calculator
Based on information from California Regional Multiple Listing Service, Inc. as of . This information is for your personal, non-commercial use and may not be used for any purpose other than to identify prospective properties you may be interested in purchasing. Display of MLS data is usually deemed reliable but is NOT guaranteed accurate by the MLS. Buyers are responsible for verifying the accuracy of all information and should investigate the data themselves or retain appropriate professionals. Information from sources other than the Listing Agent may have been included in the MLS data. Unless otherwise specified in writing, Broker/Agent has not and will not verify any information obtained from other sources. The Broker/Agent providing the information contained herein may or may not have been the Listing and/or Selling Agent.

/t.realgeeks.media/resize/140x/https://u.realgeeks.media/landmarkoc/landmarklogo.png)