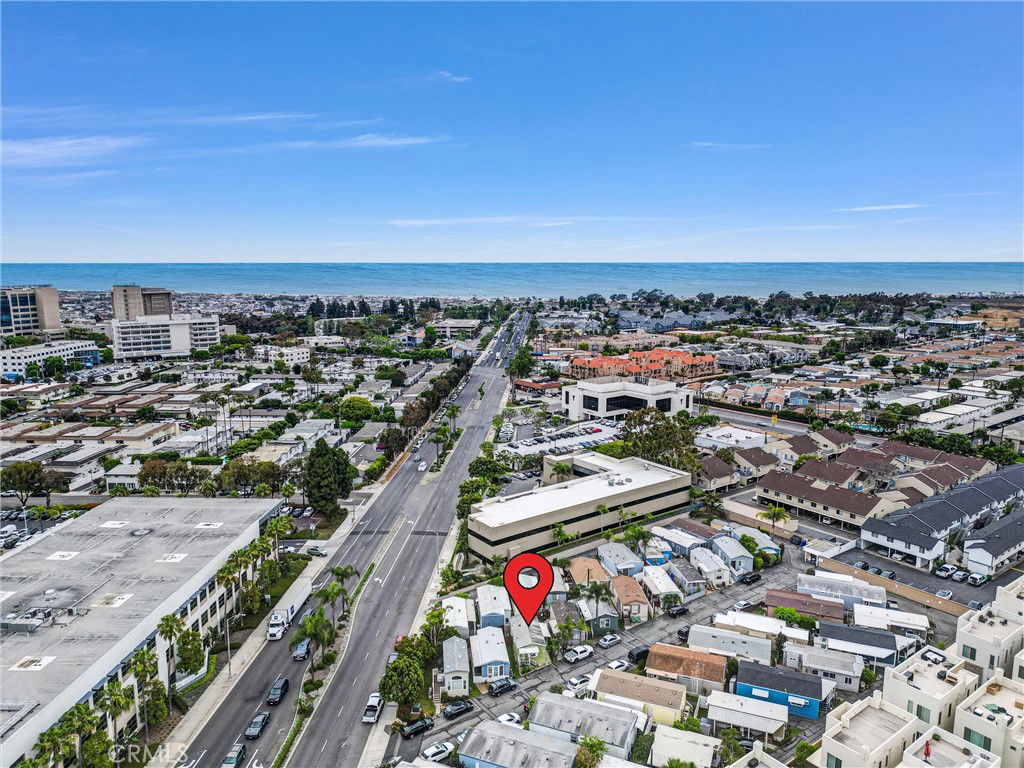1535 Superior Avenue Unit 7, Newport Beach, CA 92663
- $125,000
- 1
- BD
- 1
- BA
- 400
- SqFt
- Sold Price
- $125,000
- List Price
- $125,000
- Closing Date
- Jul 10, 2025
- Status
- CLOSED
- MLS#
- NP25139616
- Year Built
- 2004
- Bedrooms
- 1
- Bathrooms
- 1
- Living Sq. Ft
- 400
- Lot Size
- 82,805
- Acres
- 1.90
- Lot Location
- 0-1 Unit/Acre
- Days on Market
- 8
- Property Type
- Manufactured Home
- Stories
- One Level
Property Description
LOCATION, LOCATION, LOCATION!! Live right by the beach. Approx. ¾ of a mile from the sand in Newport Beach. Clean, Turn-Key manufactured home. A truly Outstanding Location. Less than a mile to the Harbor and Lido Marina Village. Near Trader Joe’s, Mother’s Market, banks, amazing restaurants. Renowned Hoag Hospital and many of its excellent physician’s offices, less than a mile away. Wonderful location that you will be proud to call home. Extremely low space rent for the area, includes your own parking space directly in front of your new home. This is an all-ages park, with an excellent park manager, who cares about being fair and is very quick to respond if ever needed. There are very few and very low rent increases. Take this opportunity to own your own home for less than a studio apartment anywhere near this area, one of the most coveted locations on the California Coast. This is an attainable opportunity to live in the world-renowned NEWPORT BEACH, with its Amazing Lifestyle, at a price you can afford. This community is a hidden gem, that you will be proud to call home. Built in 2004, updated and meticulously maintained. This home can be financed due to the excellent condition, and year of build. It is move-in ready. A Front porch to sit on and enjoy the ocean breeze. Great room concept with kitchen open living room. Full bath with modern glass shower door, shower in tub. Quiet bedroom on back side of home. All you need to live the lifestyle of Newport Beach!
Additional Information
- Land Lease
- Yes
- Land Lease Amount
- $1200
- Appliances
- Gas Cooktop, Gas Oven, Gas Range, Refrigerator
- Pool Description
- None
- Heat
- Central
- Cooling
- Yes
- Cooling Description
- Wall/Window Unit(s)
- View
- None
- Patio
- Front Porch
- Roof
- Composition
- Sewer
- Public Sewer, Sewer Tap Paid
- Water
- Public
- School District
- Newport Mesa Unified
- Interior Features
- Open Floorplan, All Bedrooms Down, Bedroom on Main Level
- Pets
- Breed Restrictions, Call, Cats OK, Number Limit, Size Limit
- Attached Structure
- Detached
Listing courtesy of Listing Agent: Sarah Lynch (sarah@sarahlynchgroup.com) from Listing Office: Re/Max One.
Listing sold by Sarah Lynch from Re/Max One
Mortgage Calculator
Based on information from California Regional Multiple Listing Service, Inc. as of . This information is for your personal, non-commercial use and may not be used for any purpose other than to identify prospective properties you may be interested in purchasing. Display of MLS data is usually deemed reliable but is NOT guaranteed accurate by the MLS. Buyers are responsible for verifying the accuracy of all information and should investigate the data themselves or retain appropriate professionals. Information from sources other than the Listing Agent may have been included in the MLS data. Unless otherwise specified in writing, Broker/Agent has not and will not verify any information obtained from other sources. The Broker/Agent providing the information contained herein may or may not have been the Listing and/or Selling Agent.

/t.realgeeks.media/resize/140x/https://u.realgeeks.media/landmarkoc/landmarklogo.png)