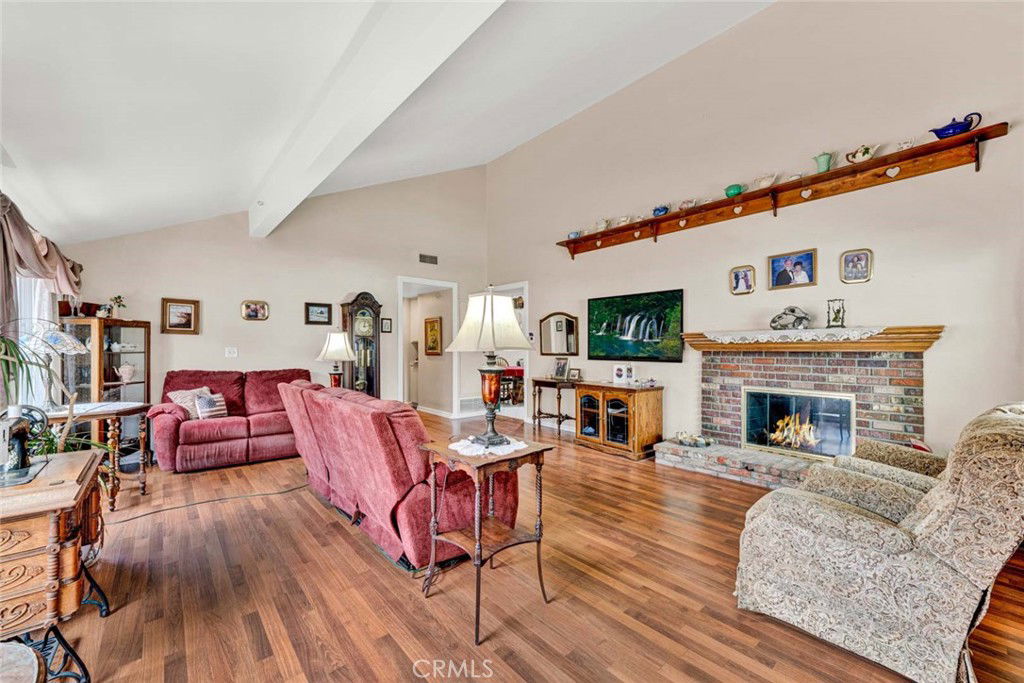14892 Braeburn Road, Tustin, CA 92780
- $1,130,000
- 3
- BD
- 2
- BA
- 1,760
- SqFt
- Sold Price
- $1,130,000
- List Price
- $1,199,900
- Closing Date
- Jul 07, 2025
- Status
- CLOSED
- MLS#
- OC25089451
- Year Built
- 1970
- Bedrooms
- 3
- Bathrooms
- 2
- Living Sq. Ft
- 1,760
- Lot Size
- 5,350
- Acres
- 0.12
- Lot Location
- 0-1 Unit/Acre, Back Yard, Cul-De-Sac, Lawn, Landscaped, Level
- Days on Market
- 35
- Property Type
- Single Family Residential
- Property Sub Type
- Single Family Residence
- Stories
- One Level
- Neighborhood
- Tustin Meadows (Tm)
Property Description
Welcome to this single-level home in the highly sought-after community of Tustin Meadows. From the moment you arrive, you'll notice the charming curb appeal with a beautiful front porch and easy-to-maintain artificial turf. Inside, the home opens to a spacious living room with vaulted ceilings, allowing natural light to pour in and create an airy, inviting atmosphere. The living space flows effortlessly into the kitchen which overlooks the family room and dining area — a perfect layout for gathering with friends and family. The primary bedroom is a true retreat, thoughtfully expanded to offer a large walk-in closet and a spacious ensuite bathroom complete with dual sinks. Two additional bedrooms provide flexible space for bedrooms or office. Step outside to a private backyard oasis, where a covered patio offers the perfect spot for relaxing or entertaining. Low-maintenance artificial turf ensures you can enjoy beautiful landscaping without the upkeep, making it easy to enjoy the California sunshine year-round. Additional features include laminate flooring, dual-pane windows, and is light and bright. Located just a short stroll from Centennial Park and the incredible amenities of Tustin Meadows — including two clubhouses, pools, playgrounds, and walking trails — and only minutes from The District, schools, and major freeways, this home truly has it all. Don't miss the opportunity to make this wonderful Tustin Meadows property your own!
Additional Information
- HOA
- 55
- Frequency
- Monthly
- Association Amenities
- Clubhouse, Sport Court, Meeting Room, Barbecue, Picnic Area, Playground, Pool, Spa/Hot Tub
- Appliances
- Dishwasher, Electric Range, Microwave
- Pool Description
- Community, Association
- Fireplace Description
- Living Room
- Heat
- Forced Air
- Cooling
- Yes
- Cooling Description
- Central Air
- View
- None
- Patio
- Front Porch
- Garage Spaces Total
- 2
- Sewer
- Public Sewer
- Water
- Public
- School District
- Tustin Unified
- Elementary School
- Nelson
- Middle School
- Sycamore
- High School
- Tustin
- Interior Features
- Cathedral Ceiling(s), Eat-in Kitchen, High Ceilings, Open Floorplan, All Bedrooms Down, Bedroom on Main Level, Main Level Primary, Walk-In Closet(s)
- Attached Structure
- Detached
- Number Of Units Total
- 1
Listing courtesy of Listing Agent: Jennifer Matsumoto (Jennifer@MatsumotoRealEstate.com) from Listing Office: Coldwell Banker Realty.
Listing sold by Jennifer Matsumoto from Coldwell Banker Realty
Mortgage Calculator
Based on information from California Regional Multiple Listing Service, Inc. as of . This information is for your personal, non-commercial use and may not be used for any purpose other than to identify prospective properties you may be interested in purchasing. Display of MLS data is usually deemed reliable but is NOT guaranteed accurate by the MLS. Buyers are responsible for verifying the accuracy of all information and should investigate the data themselves or retain appropriate professionals. Information from sources other than the Listing Agent may have been included in the MLS data. Unless otherwise specified in writing, Broker/Agent has not and will not verify any information obtained from other sources. The Broker/Agent providing the information contained herein may or may not have been the Listing and/or Selling Agent.

/t.realgeeks.media/resize/140x/https://u.realgeeks.media/landmarkoc/landmarklogo.png)