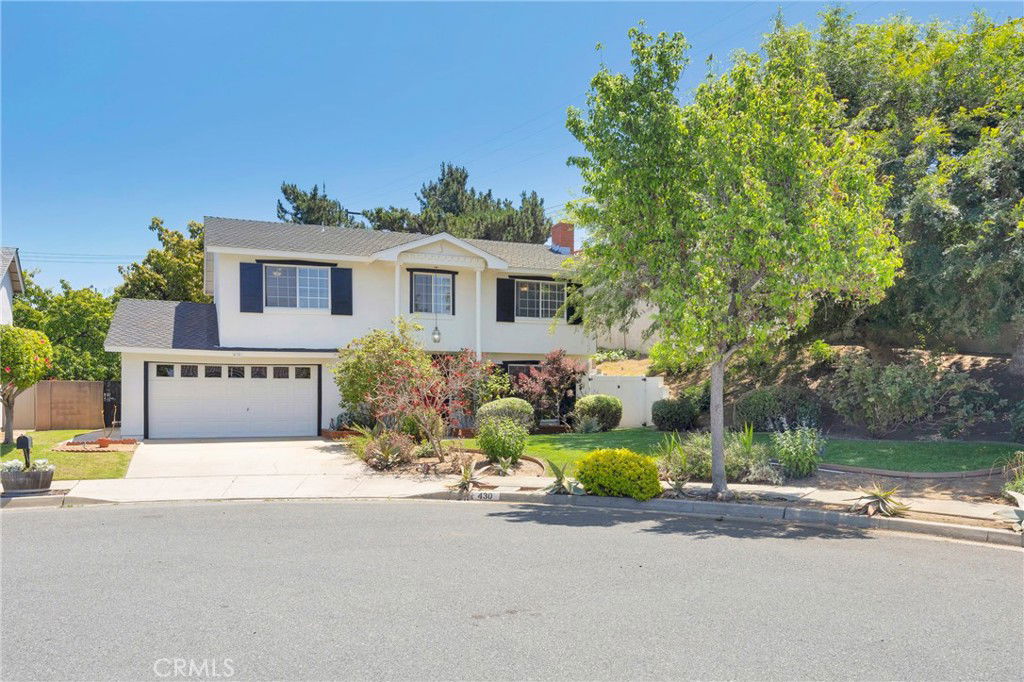430 Gum Place, Brea, CA 92821
- $1,145,000
- 5
- BD
- 4
- BA
- 2,115
- SqFt
- Sold Price
- $1,145,000
- List Price
- $1,145,000
- Closing Date
- Jul 11, 2025
- Status
- CLOSED
- MLS#
- PW25097329
- Year Built
- 1965
- Bedrooms
- 5
- Bathrooms
- 4
- Living Sq. Ft
- 2,115
- Lot Size
- 7,700
- Acres
- 0.18
- Lot Location
- 0-1 Unit/Acre, Back Yard, Cul-De-Sac, Front Yard, Sprinklers In Rear, Sprinklers In Front, Irregular Lot, Lawn, Landscaped, Near Park, Near Public Transit, Sprinklers Timer, Sprinkler System, Trees, Yard
- Days on Market
- 26
- Property Type
- Single Family Residential
- Style
- Colonial, Georgian, Traditional, Patio Home
- Property Sub Type
- Single Family Residence
- Stories
- Two Levels
Property Description
Welcome to 430 Gum Place, Brea! Featuring 5 bedrooms and 4 bathrooms, this home is being offered to the public for the first time in 40 years. The admirable colonial facade, and welcoming curb appeal is undoubtedly noticed as you approach the home, which is situated at the end of the cul de sac. Boasting nearly 2,200 square feet of interior living space, on a large lot of almost 8,000 square feet, there’s plenty of room for the entire family. The sizable living room and separate family room offer enough space for both adults and children to enjoy quality time together, or separately. 2 luxurious fireplaces, large front and backyard with mature avocado & lemon trees, plenty of parking, lots of bedrooms for the family, guests, and home offices. Pride of ownership is apparent throughout the interior and exterior of the property, and many significant upgrades were recently completed. New central AC plus minisplit system, new furnace, all new ductwork, new water heater, freshly painted exterior and interior, new flooring, newer concrete walkways & trex composite decking, updated dual pane windows and sliding doors, and much more. This meticulously maintained home is minutes from Downtown Brea, major freeways, and award-winning schools.
Additional Information
- Appliances
- Built-In Range, Dishwasher, Gas Oven, Gas Range, Gas Water Heater, Microwave, Water Heater, Dryer, Washer
- Pool Description
- None
- Fireplace Description
- Family Room, Gas, Living Room
- Heat
- Central, Fireplace(s), Natural Gas
- Cooling
- Yes
- Cooling Description
- Central Air
- View
- None
- Exterior Construction
- Brick, Wood Siding, Copper Plumbing
- Patio
- Concrete, Deck, Patio, Wrap Around
- Roof
- Composition
- Garage Spaces Total
- 2
- Sewer
- Public Sewer
- Water
- Public
- School District
- Brea-Olinda Unified
- Elementary School
- Mariposa
- Middle School
- Brea
- High School
- Brea Olinda
- Interior Features
- Built-in Features, Ceiling Fan(s), Separate/Formal Dining Room, Eat-in Kitchen, Granite Counters, Stone Counters, Recessed Lighting, Storage, All Bedrooms Up, Entrance Foyer
- Attached Structure
- Detached
- Number Of Units Total
- 1
Listing courtesy of Listing Agent: Stephen Beard (StephenPaulBeard@gmail.com) from Listing Office: ERA North Orange County.
Listing sold by LOURDES URIBE from EXP REALTY OF SOUTHERN CALIFORNIA INC.
Mortgage Calculator
Based on information from California Regional Multiple Listing Service, Inc. as of . This information is for your personal, non-commercial use and may not be used for any purpose other than to identify prospective properties you may be interested in purchasing. Display of MLS data is usually deemed reliable but is NOT guaranteed accurate by the MLS. Buyers are responsible for verifying the accuracy of all information and should investigate the data themselves or retain appropriate professionals. Information from sources other than the Listing Agent may have been included in the MLS data. Unless otherwise specified in writing, Broker/Agent has not and will not verify any information obtained from other sources. The Broker/Agent providing the information contained herein may or may not have been the Listing and/or Selling Agent.

/t.realgeeks.media/resize/140x/https://u.realgeeks.media/landmarkoc/landmarklogo.png)