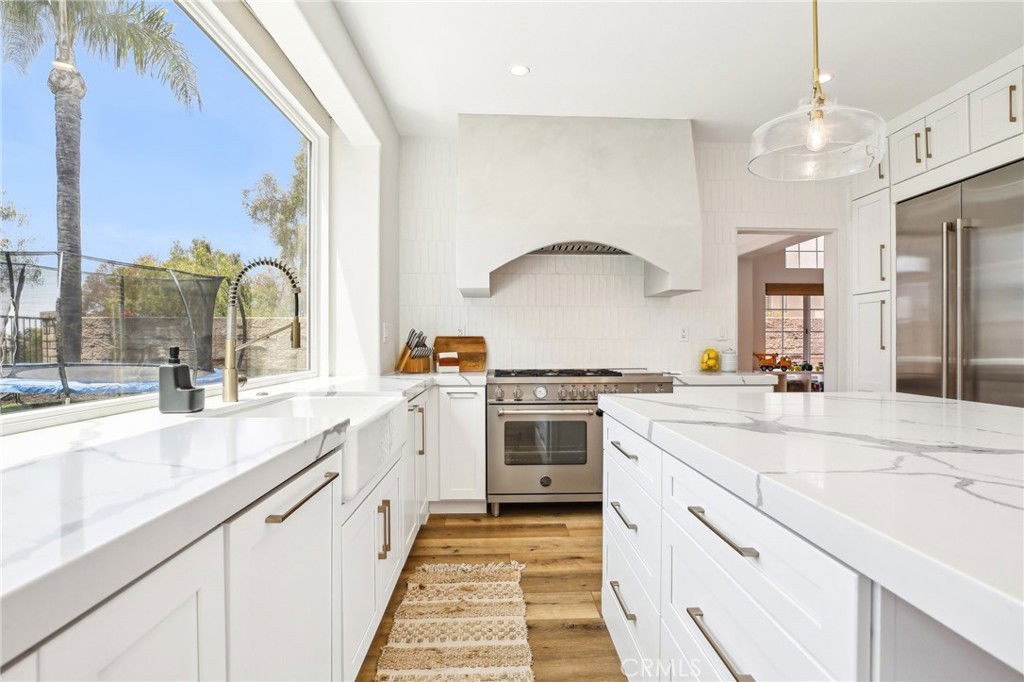21391 Birdhollow Drive, Trabuco Canyon, CA 92679
- $1,650,000
- 4
- BD
- 3
- BA
- 2,730
- SqFt
- Sold Price
- $1,650,000
- List Price
- $1,699,000
- Closing Date
- Jul 07, 2025
- Status
- CLOSED
- MLS#
- SW25094064
- Year Built
- 1990
- Bedrooms
- 4
- Bathrooms
- 3
- Living Sq. Ft
- 2,730
- Lot Size
- 6,864
- Acres
- 0.16
- Lot Location
- Cul-De-Sac, Sprinkler System
- Days on Market
- 35
- Property Type
- Single Family Residential
- Property Sub Type
- Single Family Residence
- Stories
- Two Levels
Property Description
Welcome to 21391 Birdhollow Drive, a stunningly reimagined residence nestled in the serene community of Robinson Ranch in Trabuco Canyon. This 4-bedroom, 3-bathroom, offers a perfect blend of modern luxury and timeless elegance with over $250,000 in upgrades. Step inside to discover a comprehensive remodel that exudes sophistication. The heart of the home is the chef's kitchen, now featuring a new layout with top-of-the-line stainless steel appliances, custom cabinetry, and sleek quartz countertops, designed to inspire culinary creativity. The open-concept design seamlessly connects the kitchen to the living and dining areas, creating an ideal space for entertaining and everyday living. Featuring a Remodeled downstairs bathroom and Bedroom, perfect for an in-law suite. Ascend the staircase, now adorned with a contemporary railing, to the luxurious primary suite. This designer retreat boasts a spa-like bathroom complete with a new soaking tub, a walk-in shower, and dual vanities, providing a serene escape from the daily hustle. Additional bathrooms have been thoughtfully updated with new vanities and modern finishes, ensuring comfort and style throughout. The home's thoughtful design extends to the outdoors, where a spacious backyard offers ample room for relaxation and entertainment. Whether hosting gatherings or enjoying quiet evenings, the outdoor space complements the home's interior elegance. Located near the 241 toll road, this home provides convenient access to shopping, dining, and recreational opportunities. Experience the perfect combination of luxury and comfort in this beautifully remodeled residence. Don't miss the opportunity to own this exceptional home in a sought-after neighborhood.
Additional Information
- HOA
- 247
- Frequency
- Monthly
- Association Amenities
- Playground, Pool, Spa/Hot Tub
- Pool Description
- Association
- Fireplace Description
- Family Room
- Cooling
- Yes
- Cooling Description
- Central Air
- View
- Hills, Neighborhood
- Garage Spaces Total
- 3
- Sewer
- Public Sewer
- Water
- Public
- School District
- Saddleback Valley Unified
- Interior Features
- Balcony, Ceiling Fan(s), Cathedral Ceiling(s), Bedroom on Main Level, Primary Suite, Walk-In Closet(s)
- Attached Structure
- Detached
- Number Of Units Total
- 1
Listing courtesy of Listing Agent: Wendy Whitelaw (wwhitelaw10@gmail.com) from Listing Office: Real Estate Places.
Listing sold by Masoud Ardalan from Coldwell Banker Platinum Prop
Mortgage Calculator
Based on information from California Regional Multiple Listing Service, Inc. as of . This information is for your personal, non-commercial use and may not be used for any purpose other than to identify prospective properties you may be interested in purchasing. Display of MLS data is usually deemed reliable but is NOT guaranteed accurate by the MLS. Buyers are responsible for verifying the accuracy of all information and should investigate the data themselves or retain appropriate professionals. Information from sources other than the Listing Agent may have been included in the MLS data. Unless otherwise specified in writing, Broker/Agent has not and will not verify any information obtained from other sources. The Broker/Agent providing the information contained herein may or may not have been the Listing and/or Selling Agent.

/t.realgeeks.media/resize/140x/https://u.realgeeks.media/landmarkoc/landmarklogo.png)