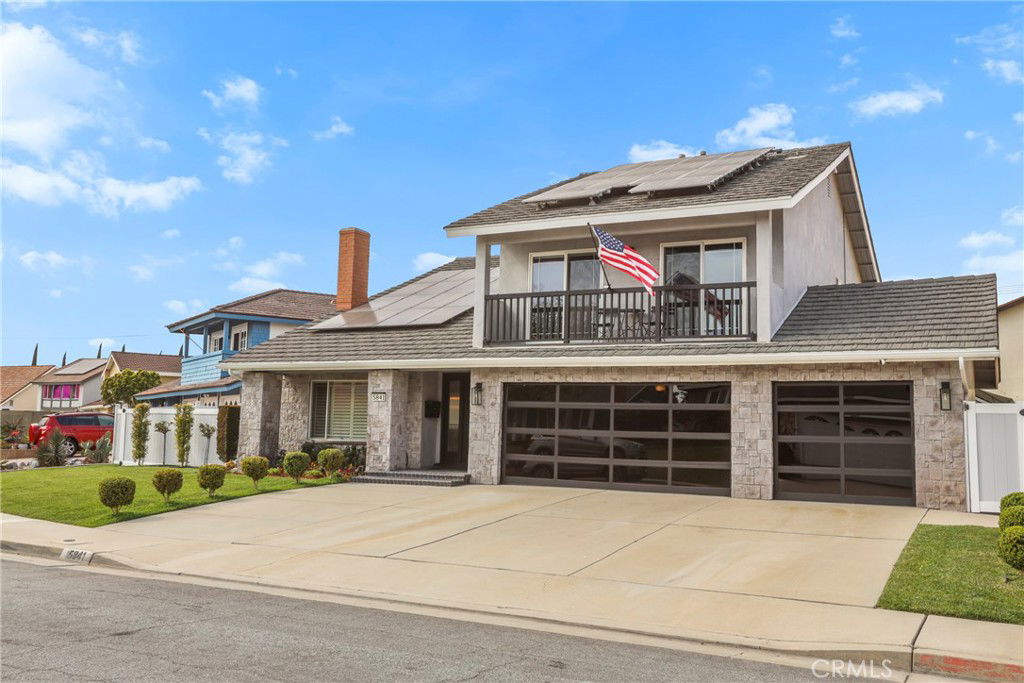5841 Crocus Circle, La Palma, CA 90623
- $1,485,500
- 4
- BD
- 3
- BA
- 2,346
- SqFt
- Sold Price
- $1,485,500
- List Price
- $1,479,000
- Closing Date
- Jul 07, 2025
- Status
- CLOSED
- MLS#
- PW25095111
- Year Built
- 1973
- Bedrooms
- 4
- Bathrooms
- 3
- Living Sq. Ft
- 2,346
- Lot Size
- 6,426
- Acres
- 0.15
- Lot Location
- Cul-De-Sac, Landscaped
- Days on Market
- 15
- Property Type
- Single Family Residential
- Property Sub Type
- Single Family Residence
- Stories
- Two Levels
Property Description
This home is truly magnificent—an entertainer’s dream! Beautifully updated and featuring a fully paid-off solar system, this property is packed with upgrades and thoughtful design throughout. Step inside to discover multiple inviting spaces perfect for both relaxing and entertaining. The spacious living room welcomes you upon entry, while the cozy family room—open to the kitchen—keeps everyone connected. Upstairs, a massive theater room awaits, complete with built-in surround sound and a convenient snack bar. This versatile space could also serve as a fifth bedroom. Stylish vinyl flooring flows throughout the home, including in the expansive primary suite, which features a private en-suite bathroom. Custom window treatments, including plantation shutters, provide both privacy and natural light, creating a bright and airy ambiance. Situated on an oversized lot, the outdoor space is truly one-of-a-kind. Enjoy the sparkling pool and hot tub, a large covered patio with built-in heaters, and custom remote-control shades that create a luxurious outdoor living experience. Additional features include a high-quality storage shed and sleek Malibu garage doors that elevate the home’s curb appeal. There's even extra overhead storage in the garage to help keep everything organized. And yes, there's a brand-new HVAC system to keep you comfortable year-round. This is a rare opportunity to own a stunning, one-of-a-kind home—don't miss it!
Additional Information
- Pool
- Yes
- Pool Description
- In Ground, Private
- Fireplace Description
- Living Room
- Cooling
- Yes
- Cooling Description
- Central Air
- View
- None
- Garage Spaces Total
- 3
- Sewer
- Public Sewer
- Water
- Public
- School District
- Anaheim Union High
- High School
- Kennedy
- Interior Features
- Bedroom on Main Level, Primary Suite
- Attached Structure
- Detached
- Number Of Units Total
- 1
Listing courtesy of Listing Agent: TRAVIS JACKSON (travis@oceancrestre.com) from Listing Office: WERE Real Estate.
Listing sold by Tony Kuo from Redfin
Mortgage Calculator
Based on information from California Regional Multiple Listing Service, Inc. as of . This information is for your personal, non-commercial use and may not be used for any purpose other than to identify prospective properties you may be interested in purchasing. Display of MLS data is usually deemed reliable but is NOT guaranteed accurate by the MLS. Buyers are responsible for verifying the accuracy of all information and should investigate the data themselves or retain appropriate professionals. Information from sources other than the Listing Agent may have been included in the MLS data. Unless otherwise specified in writing, Broker/Agent has not and will not verify any information obtained from other sources. The Broker/Agent providing the information contained herein may or may not have been the Listing and/or Selling Agent.

/t.realgeeks.media/resize/140x/https://u.realgeeks.media/landmarkoc/landmarklogo.png)