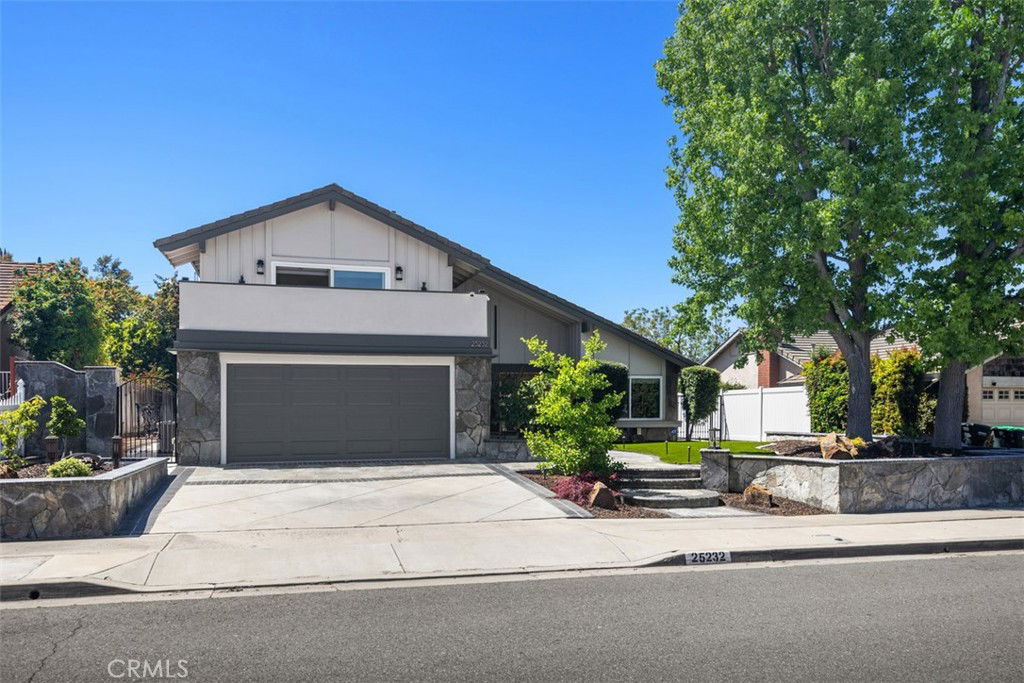25232 Grissom Road, Laguna Hills, CA 92653
- $1,515,000
- 4
- BD
- 3
- BA
- 2,226
- SqFt
- Sold Price
- $1,515,000
- List Price
- $1,499,900
- Closing Date
- Jul 07, 2025
- Status
- CLOSED
- MLS#
- OC25100863
- Year Built
- 1969
- Bedrooms
- 4
- Bathrooms
- 3
- Living Sq. Ft
- 2,226
- Lot Size
- 8,710
- Acres
- 0.20
- Lot Location
- Back Yard, Landscaped, Near Park, Sprinkler System
- Days on Market
- 9
- Property Type
- Single Family Residential
- Property Sub Type
- Single Family Residence
- Stories
- Two Levels
- Neighborhood
- Capistrano Highlands (Ch)
Property Description
Welcome to this fully remodeled Modern Home in Laguna Hills. Discover this stunning, fully renovated home in the heart of Laguna Hills, where contemporary design meets luxurious upgrades throughout. No detail has been overlooked—from the sleek, newer kitchen and spa-inspired bathrooms to premium finishes and top-tier appliances. Step inside to soaring ceilings, abundant natural light, and an open-concept layout that flows effortlessly from room to room. The kitchen is a showstopper, featuring quartz countertops, waterfall island, stylish cabinetry, and high-end appliances—all opening to the spacious dining and living areas with sliding glass doors that extend your living space outdoors. A separate family room offers warmth and versatility, complete with a cozy fireplace and a chic wet bar—ideal for entertaining. The main level includes a guest bedroom and a beautifully updated full bathroom with modern tilework. Upstairs, the primary suite boasts a private balcony and a fully remodeled en-suite bathroom. Two additional bedrooms and another updated full bathroom complete the upper level. The home is loaded with upgrades: new 200-amp electrical panel, new furnace, whole-house water filtration system, full re-piping, new roof, new exterior paint, and custom blinds. The garage is finished with durable epoxy flooring and a new utility sink. Step outside to a landscaped backyard retreat with new artificial turf, lush plantings including Loquat, Lime, and Avocado trees, and a brand-new built-in BBQ. Enjoy the peaceful ambiance under the freshly painted patio cover. With no HOA, this turnkey property is ideally located near top-rated schools, major freeways, and premier shopping. Move-in ready and designed to impress—this is Southern California living at its finest.
Additional Information
- Appliances
- Dishwasher, Disposal, Gas Oven, Gas Range, Microwave, Refrigerator, Water Heater
- Pool Description
- None
- Fireplace Description
- Family Room, Gas
- Cooling
- Yes
- Cooling Description
- Central Air
- View
- None
- Exterior Construction
- Drywall, Stucco
- Patio
- Covered, Patio, Wood
- Garage Spaces Total
- 2
- Sewer
- Public Sewer
- Water
- Public
- School District
- Saddleback Valley Unified
- Interior Features
- Wet Bar, Breakfast Bar, Balcony, Separate/Formal Dining Room, High Ceilings, Open Floorplan, Recessed Lighting, Bedroom on Main Level, Primary Suite
- Attached Structure
- Detached
- Number Of Units Total
- 1
Listing courtesy of Listing Agent: Jin Ro (jin@theroteam.com) from Listing Office: Regency Real Estate Brokers.
Listing sold by Valerie Pagett from Compass
Mortgage Calculator
Based on information from California Regional Multiple Listing Service, Inc. as of . This information is for your personal, non-commercial use and may not be used for any purpose other than to identify prospective properties you may be interested in purchasing. Display of MLS data is usually deemed reliable but is NOT guaranteed accurate by the MLS. Buyers are responsible for verifying the accuracy of all information and should investigate the data themselves or retain appropriate professionals. Information from sources other than the Listing Agent may have been included in the MLS data. Unless otherwise specified in writing, Broker/Agent has not and will not verify any information obtained from other sources. The Broker/Agent providing the information contained herein may or may not have been the Listing and/or Selling Agent.

/t.realgeeks.media/resize/140x/https://u.realgeeks.media/landmarkoc/landmarklogo.png)