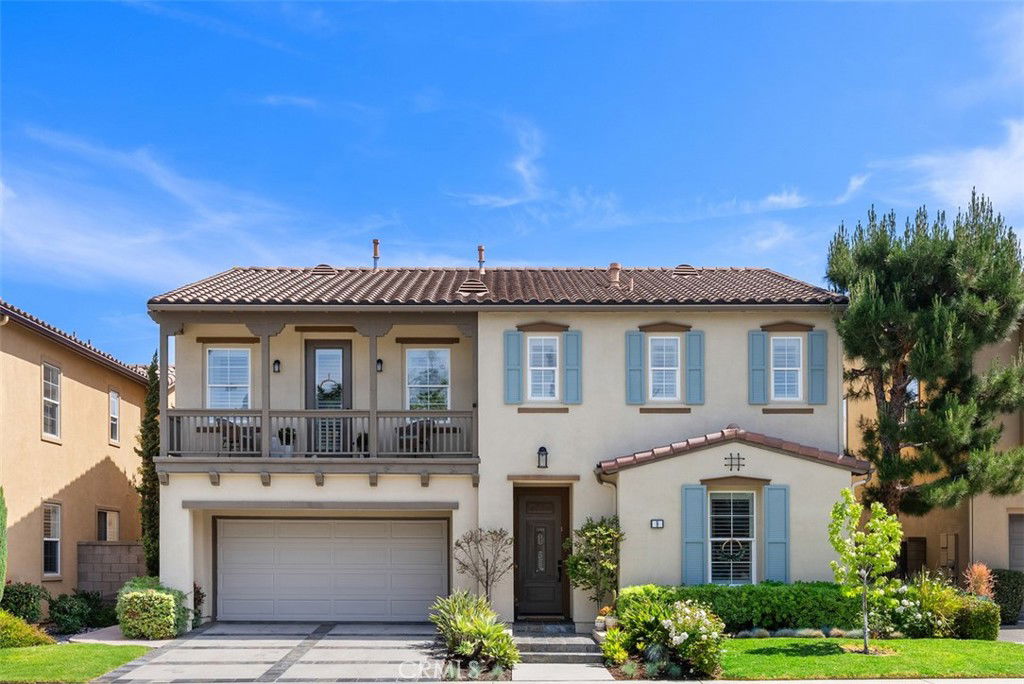9 Healdsbury, Irvine, CA 92602
- $2,400,000
- 4
- BD
- 3
- BA
- 3,318
- SqFt
- Sold Price
- $2,400,000
- List Price
- $2,490,000
- Closing Date
- Jul 07, 2025
- Status
- CLOSED
- MLS#
- OC25088804
- Year Built
- 2002
- Bedrooms
- 4
- Bathrooms
- 3
- Living Sq. Ft
- 3,318
- Lot Size
- 5,274
- Acres
- 0.12
- Lot Location
- 0-1 Unit/Acre, Back Yard, Cul-De-Sac, Level, Near Park, Rectangular Lot, Sprinkler System, Street Level
- Days on Market
- 28
- Property Type
- Single Family Residential
- Style
- Modern
- Property Sub Type
- Single Family Residence
- Stories
- Two Levels
- Neighborhood
- Manchester (Manc)
Property Description
This spectacular former Manchester Model home, located on a cul-de-sac in the coveted Northpark Square community, offers unparalleled elegance, comfort, and modern conveniences. Built with steel frame, not wood, this home has been thoughtfully upgraded continuously over the years. Upon entry, you will notice the beautifully accented foyer and stylish chiseled slate flooring gracing the entire first floor. The downstairs bedroom is presently an office with built-in bookshelf. Large living and dining areas framed by bold arches flow into an equally spacious and open kitchen and family room perfect for casual family gatherings or formal occasions. The kitchen features granite countertops and backdrop, a large island, custom-built cabinets, 5-burner cooktop, and SS appliances. A small adjacent room provides additional cabinet and drawer spaces, a wine rack, and a storage closet. Double sliding doors lead out to a tranquil backyard with slate tiled pergola, artificial turf, manicured trees, bushes, and flowers in bloom. Upstairs, a huge main bedroom features a gorgeous marble-stoned fireplace with a spacious sitting area. The ensuite bathroom has 2 walk-in closets, his and hers vanity, a deep oversized oval tub, and a walk-in shower. Generous sized Jack & Jill bedrooms share a full bath. All bedrooms are equipped with ceiling fans. Two compressors provide independent climate control on each level, ensuring maximum comfort and efficiency. Plus, a 3-car garage. Area residents enjoy award-winning schools near by, fine dining, upscale shopping, and easy access to freeways. HOA amenities include a sparkling pool, relaxing spa, outdoor showers, playground, basketball court, and more. Come! Make this YOUR dream home.
Additional Information
- HOA
- 162
- Frequency
- Monthly
- Association Amenities
- Sport Court, Playground, Pool, Pets Allowed, Spa/Hot Tub, Security
- Appliances
- Double Oven, Dishwasher, Gas Cooktop, Disposal, Gas Water Heater, Hot Water Circulator, Microwave, Refrigerator, Range Hood, Vented Exhaust Fan, Water To Refrigerator, Dryer, Washer
- Pool Description
- Association
- Fireplace Description
- Family Room, Gas Starter, Primary Bedroom
- Heat
- Central, Forced Air, Fireplace(s), Zoned
- Cooling
- Yes
- Cooling Description
- Central Air, Dual, Electric
- View
- None
- Exterior Construction
- Frame, Stucco, Steel
- Patio
- Tile
- Roof
- Clay
- Garage Spaces Total
- 3
- Sewer
- Public Sewer
- Water
- Public
- School District
- Tustin Unified
- Elementary School
- Hicks Canyon
- Middle School
- Orchard Hills
- High School
- Beckman
- Interior Features
- Built-in Features, Balcony, Ceiling Fan(s), Crown Molding, Eat-in Kitchen, Granite Counters, High Ceilings, Open Floorplan, Recessed Lighting, Storage, Wired for Data, Wired for Sound, Attic, Bedroom on Main Level, Entrance Foyer, Instant Hot Water, Jack and Jill Bath, Primary Suite, Walk-In Closet(s)
- Attached Structure
- Detached
- Number Of Units Total
- 1
Listing courtesy of Listing Agent: Ethan Sun (Ethan@EthanSunOnline.com) from Listing Office: First Team Real Estate.
Listing sold by Jason Tsai from Pellego, Inc.
Mortgage Calculator
Based on information from California Regional Multiple Listing Service, Inc. as of . This information is for your personal, non-commercial use and may not be used for any purpose other than to identify prospective properties you may be interested in purchasing. Display of MLS data is usually deemed reliable but is NOT guaranteed accurate by the MLS. Buyers are responsible for verifying the accuracy of all information and should investigate the data themselves or retain appropriate professionals. Information from sources other than the Listing Agent may have been included in the MLS data. Unless otherwise specified in writing, Broker/Agent has not and will not verify any information obtained from other sources. The Broker/Agent providing the information contained herein may or may not have been the Listing and/or Selling Agent.

/t.realgeeks.media/resize/140x/https://u.realgeeks.media/landmarkoc/landmarklogo.png)