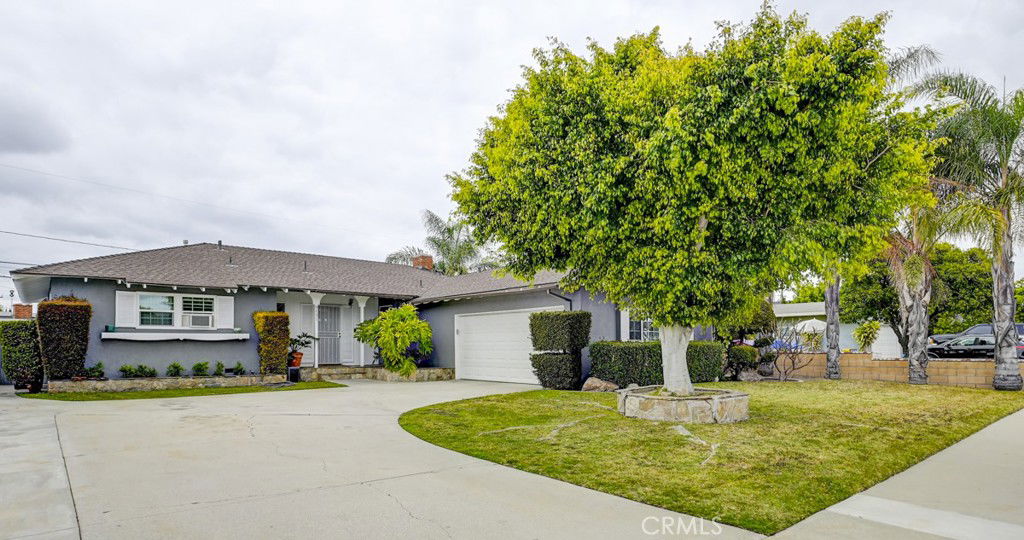9131 Vons Drive, Garden Grove, CA 92841
- $1,085,000
- 4
- BD
- 3
- BA
- 1,586
- SqFt
- Sold Price
- $1,085,000
- List Price
- $1,095,000
- Closing Date
- Jul 07, 2025
- Status
- CLOSED
- MLS#
- PW25068805
- Year Built
- 1956
- Bedrooms
- 4
- Bathrooms
- 3
- Living Sq. Ft
- 1,586
- Lot Size
- 7,936
- Acres
- 0.18
- Lot Location
- Back Yard, Cul-De-Sac, Front Yard
- Days on Market
- 19
- Property Type
- Single Family Residential
- Property Sub Type
- Single Family Residence
- Stories
- One Level
- Neighborhood
- Other
Property Description
Welcome to this charming 4 bedrooms, 3 baths home, located in a highly sought-after neighborhood in Garden Grove on a cul-de-sac street. The 4th bedroom can be utilized as a den or as an office Step into a world of warmth and comfort as you enter the open-concept living space, perfect for creating lasting memories. The cheerful, family kitchen features a cozy eating area, granite counter tops, wood cabinets & stainless steel appliances, including a new oven & microwave. Hardwood flooring, dual pane windows and sliding glass doors show an abundance of natural lighting in dining area & living room with log burning or gas fireplace. Spacious 7936 square foot lot includes RV parking with 2 separate RV hook-ups. Large side yard great for adding on an addition or planting a beautiful garden. Exterior of home has been freshly painted, enjoy tranquility in the relaxing spa and covered patio in the backyard, great for entertaining! 2 car attached garage with laundry hook-ups and direct access into your family home. Walking distance to Magnolia Park, close proximity to shopping centers, churches & temples, centralized access to 5 and 22 freeways, located in the glorious Garden Grove Unified School District. Schedule a showing today, don't miss this opportunity to make this your forever home!
Additional Information
- Appliances
- Dishwasher, Electric Oven, Gas Cooktop, Disposal, Gas Water Heater, Microwave, Range Hood
- Pool Description
- None
- Fireplace Description
- Den, Gas, Living Room, Wood Burning
- Heat
- Forced Air
- Cooling
- Yes
- Cooling Description
- Wall/Window Unit(s)
- View
- Neighborhood
- Exterior Construction
- Stucco
- Patio
- Concrete, Covered, Open, Patio
- Roof
- Composition
- Garage Spaces Total
- 2
- Sewer
- Public Sewer
- Water
- Public
- School District
- Garden Grove Unified
- Interior Features
- Ceiling Fan(s), Eat-in Kitchen
- Attached Structure
- Detached
- Number Of Units Total
- 1
Listing courtesy of Listing Agent: Tammie Holley (tammie.holley@yahoo.com) from Listing Office: Gibson Realty.
Listing sold by Truc Hoang Nguyen from Winland Realty & Mortgage, Inc
Mortgage Calculator
Based on information from California Regional Multiple Listing Service, Inc. as of . This information is for your personal, non-commercial use and may not be used for any purpose other than to identify prospective properties you may be interested in purchasing. Display of MLS data is usually deemed reliable but is NOT guaranteed accurate by the MLS. Buyers are responsible for verifying the accuracy of all information and should investigate the data themselves or retain appropriate professionals. Information from sources other than the Listing Agent may have been included in the MLS data. Unless otherwise specified in writing, Broker/Agent has not and will not verify any information obtained from other sources. The Broker/Agent providing the information contained herein may or may not have been the Listing and/or Selling Agent.

/t.realgeeks.media/resize/140x/https://u.realgeeks.media/landmarkoc/landmarklogo.png)