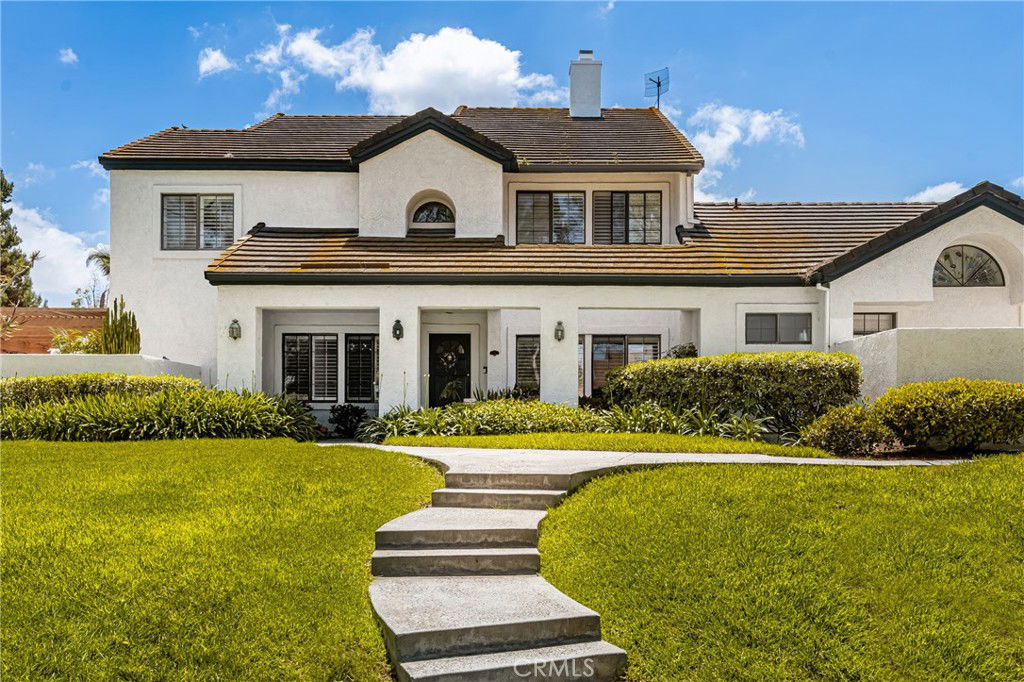401 E Yale Loop Unit 20, Irvine, CA 92614
- $1,549,000
- 3
- BD
- 3
- BA
- 2,187
- SqFt
- Sold Price
- $1,549,000
- List Price
- $1,549,000
- Closing Date
- Jul 11, 2025
- Status
- CLOSED
- MLS#
- PW25094336
- Year Built
- 1986
- Bedrooms
- 3
- Bathrooms
- 3
- Living Sq. Ft
- 2,187
- Lot Size
- 148,853
- Acres
- 3.42
- Lot Location
- Corner Lot
- Days on Market
- 25
- Property Type
- Condo
- Property Sub Type
- Condominium
- Stories
- Two Levels
- Neighborhood
- Garden Estates (Ge)
Property Description
PRICE IMPROVEMENT! Nestled on a gentle rise in the heart of Woodbridge, this beautifully maintained Garden Estates home offers 3 bedrooms, 3 bathrooms, and a layout designed for comfort and connection. Inside, classic plantation shutters and timeless updates set the tone, from the granite kitchen with custom cabinetry and stainless appliances to the light-filled living spaces with two fireplaces, vaulted ceilings, and elegant built-ins. French doors off the family room lead to a serene private patio, featuring a wood pergola, lush landscaping, and a soothing fountain ~ your own quiet escape. Upstairs, the spacious primary suite feels like a retreat with its vaulted ceilings, dual closets, and spa-inspired bath with a 6-foot Kohler air tub. Two more bedrooms share a beautifully updated bath, and thoughtful touches like a full laundry area, powder room, and generous storage round out the home. Enjoy all the amenities of award-winning Woodbridge ~ lakes, parks, pools, tennis, and trails ~ along with top Irvine schools and easy access to shopping, dining, and commuter routes.
Additional Information
- HOA
- 147
- Frequency
- Monthly
- Second HOA
- $480
- Association Amenities
- Clubhouse, Sport Court, Fire Pit, Outdoor Cooking Area, Barbecue, Picnic Area, Playground, Pool, Spa/Hot Tub, Tennis Court(s)
- Appliances
- Dishwasher, ENERGY STAR Qualified Appliances, Electric Cooktop, Electric Oven, Disposal, Gas Water Heater, Microwave, Dryer, Washer
- Pool Description
- In Ground, Association
- Fireplace Description
- Family Room, Gas, Living Room, Wood Burning
- Heat
- Central, Electric, ENERGY STAR Qualified Equipment, Fireplace(s)
- Cooling
- Yes
- Cooling Description
- Central Air, Electric, ENERGY STAR Qualified Equipment
- View
- None
- Patio
- Covered, Deck, Front Porch, Patio, Stone
- Garage Spaces Total
- 2
- Sewer
- Public Sewer
- Water
- Public
- School District
- Irvine Unified
- Elementary School
- Springbrook
- Middle School
- Southlake
- High School
- Woodbridge
- Interior Features
- Built-in Features, Separate/Formal Dining Room, Granite Counters, Open Floorplan, Pantry, All Bedrooms Up, Primary Suite
- Attached Structure
- Attached
- Number Of Units Total
- 97
Listing courtesy of Listing Agent: Sandra Koenig (sandrakoenig@sbcglobal.net) from Listing Office: North Hills Realty.
Listing sold by Johnathon Doan from Equinox Real Estate Group
Mortgage Calculator
Based on information from California Regional Multiple Listing Service, Inc. as of . This information is for your personal, non-commercial use and may not be used for any purpose other than to identify prospective properties you may be interested in purchasing. Display of MLS data is usually deemed reliable but is NOT guaranteed accurate by the MLS. Buyers are responsible for verifying the accuracy of all information and should investigate the data themselves or retain appropriate professionals. Information from sources other than the Listing Agent may have been included in the MLS data. Unless otherwise specified in writing, Broker/Agent has not and will not verify any information obtained from other sources. The Broker/Agent providing the information contained herein may or may not have been the Listing and/or Selling Agent.

/t.realgeeks.media/resize/140x/https://u.realgeeks.media/landmarkoc/landmarklogo.png)