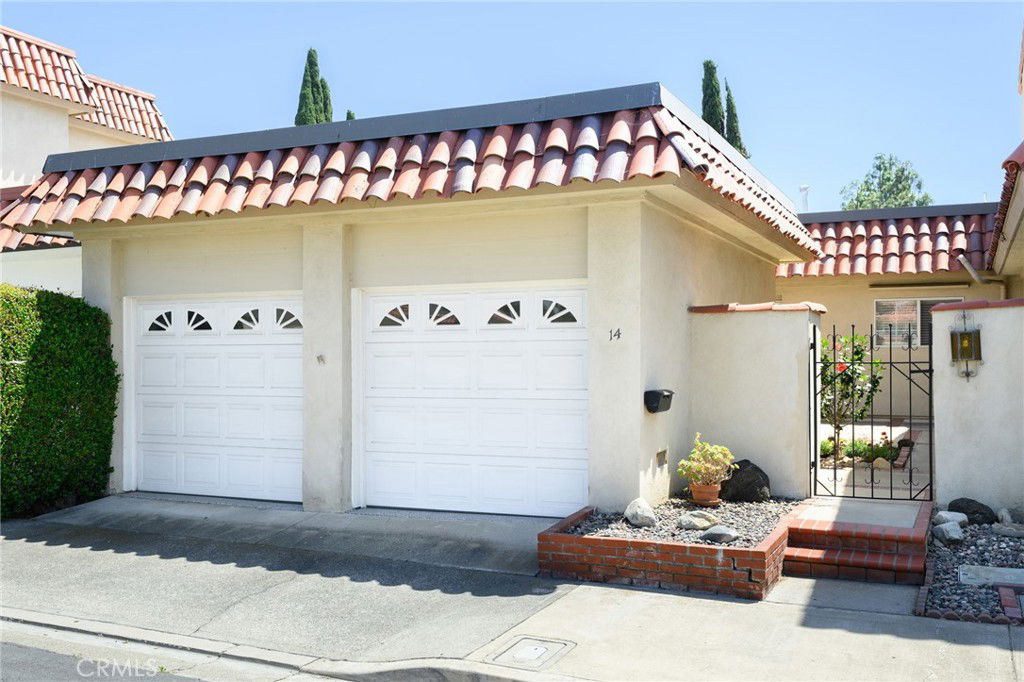14 Satinwood Way, Irvine, CA 92612
- $1,100,000
- 2
- BD
- 2
- BA
- 1,270
- SqFt
- Sold Price
- $1,100,000
- List Price
- $1,125,000
- Closing Date
- Jul 11, 2025
- Status
- CLOSED
- MLS#
- NP25112297
- Year Built
- 1965
- Bedrooms
- 2
- Bathrooms
- 2
- Living Sq. Ft
- 1,270
- Lot Size
- 3,648
- Acres
- 0.08
- Lot Location
- Cul-De-Sac, Garden
- Days on Market
- 29
- Property Type
- Single Family Residential
- Property Sub Type
- Single Family Residence
- Stories
- One Level
- Neighborhood
- Village I (V1)
Property Description
Welcome to 14 Satinwood, Irvine – a rare single-level gem nestled in the heart of the highly desirable University Park neighborhood. Tucked away in a peaceful cul-de-sac, this beautifully maintained 2-bedroom, 2-bathroom home offers exceptional privacy, a spacious backyard retreat, and ample parking. Inside, you'll find fresh interior paint and charming Spanish tile & modern vinyl flooring throughout. Both bedrooms are generously sized, with the primary suite offering direct access to the expansive, private garden – perfect for entertaining, relaxing, or even expanding the living space. The attached garage features a newly epoxied floor and abundant storage. Roof has recently been resurfaced. Location is everything, and this home delivers. Enjoy walking distance to top-rated schools including University Park Elementary, Rancho San Joaquin Middle School, and University High School. You're also just steps from shopping, dining, grocery stores, banks, medical offices, and places of worship including churches and synagogues. Commuters will appreciate the quick access to the 405 Freeway, while residents can take advantage of the community’s amenities: free access to tennis and handball courts, a library, community center, and scenic walking trails around the park. Don’t miss this exceptional opportunity to own a tranquil & peaceful home in one of Irvine’s most sought-after neighborhoods.
Additional Information
- HOA
- 181
- Frequency
- Monthly
- Association Amenities
- Clubhouse, Sport Court, Barbecue, Picnic Area, Playground, Pickleball, Pool, Spa/Hot Tub, Tennis Court(s)
- Appliances
- Dishwasher, Gas Cooktop
- Pool Description
- Association
- Fireplace Description
- Living Room
- Heat
- Central
- Cooling Description
- None
- View
- None
- Exterior Construction
- Stucco
- Patio
- Concrete
- Roof
- Flat, Tile
- Garage Spaces Total
- 2
- Sewer
- Public Sewer
- Water
- Public
- School District
- Irvine Unified
- Interior Features
- Unfurnished, All Bedrooms Down
- Attached Structure
- Attached
- Number Of Units Total
- 1
Listing courtesy of Listing Agent: Brian Gibney (brianggibney@gmail.com) from Listing Office: Coldwell Banker Realty.
Listing sold by Alton Hitchcock from Real Broker
Mortgage Calculator
Based on information from California Regional Multiple Listing Service, Inc. as of . This information is for your personal, non-commercial use and may not be used for any purpose other than to identify prospective properties you may be interested in purchasing. Display of MLS data is usually deemed reliable but is NOT guaranteed accurate by the MLS. Buyers are responsible for verifying the accuracy of all information and should investigate the data themselves or retain appropriate professionals. Information from sources other than the Listing Agent may have been included in the MLS data. Unless otherwise specified in writing, Broker/Agent has not and will not verify any information obtained from other sources. The Broker/Agent providing the information contained herein may or may not have been the Listing and/or Selling Agent.

/t.realgeeks.media/resize/140x/https://u.realgeeks.media/landmarkoc/landmarklogo.png)