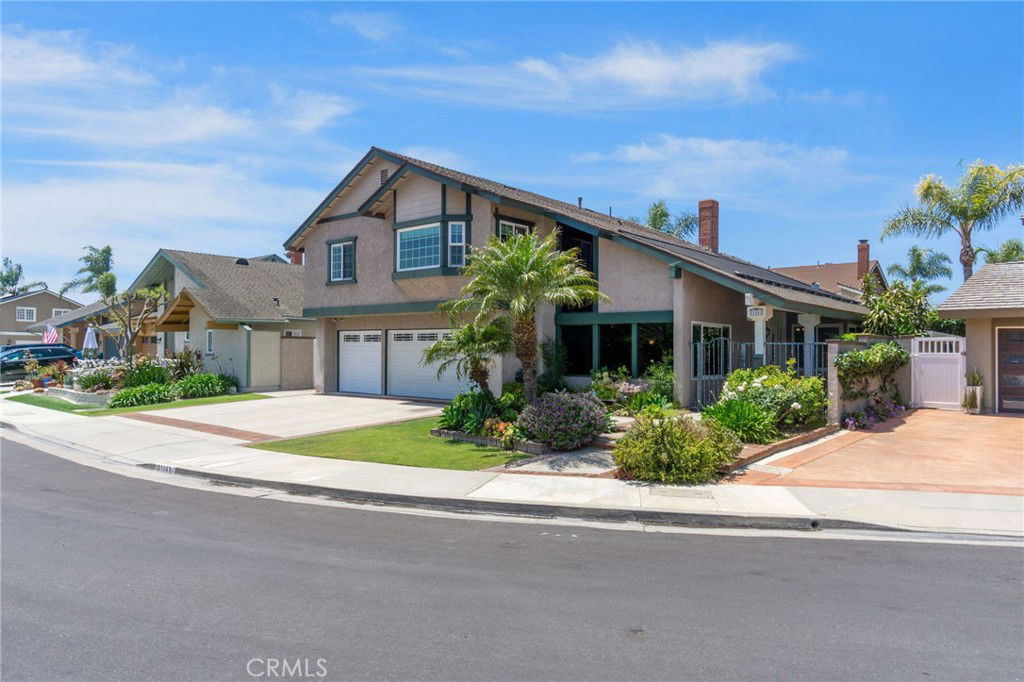21041 Shaw Lane, Huntington Beach, CA 92646
- $1,875,000
- 5
- BD
- 4
- BA
- 2,832
- SqFt
- Sold Price
- $1,875,000
- List Price
- $1,988,000
- Closing Date
- Jul 07, 2025
- Status
- CLOSED
- MLS#
- OC25107471
- Year Built
- 1973
- Bedrooms
- 5
- Bathrooms
- 4
- Living Sq. Ft
- 2,832
- Lot Size
- 6,000
- Acres
- 0.14
- Lot Location
- Landscaped, Rectangular Lot
- Days on Market
- 23
- Property Type
- Single Family Residential
- Property Sub Type
- Single Family Residence
- Stories
- Two Levels
- Neighborhood
- Park Place (Pkpl)
Property Description
This has it all!! Including 2 spacious primary bedroom suites, Solar (Paid For), pool with waterfall, slide and spa, upgraded bathroom with huge jacuzzi tub, an isolated private office ... a breathtaking 5-bedroom, 4-bathroom coastal retreat in South Huntington Beach’s sought-after Park Place Beach Community. Spanning ~2,832 sq ft on a 6,000 sq ft lot, this meticulously updated 1973 home blends modern elegance with beachside charm, just a mile from Huntington State Beach. Inside, the open-concept layout features soaring ceilings, hardwood and tiled floors and abundant natural light. The gourmet kitchen with granite countertops, stainless steel appliances and custom cabinetry flows into a cozy family room with a fireplace and adjacent dining area. The 2 Primary Suites are complete with full en-suite bathrooms - perfect for guests or multigenerational living. Upstairs the isolated office is a perfect quiet retreat. Three additional bedrooms share two beautifully updated bathrooms. The backyard oasis features a pool, spa, fire-pit, patio and Changing Room, perfect for entertaining or relaxation. An attached 3 car garage offers storage and direct access. A large, full height and fully floored attic is access by pull-down stairs. Home is located a block away from Edison Community Park and Edison High School, enjoy recreational fields, playgrounds and top-rated schools. Local dining and entertaining at Pacific City, Main St Downtown and the famous Huntington Beach Pier and Beaches all easily accessed by bike paths. Energy-efficient upgrades, solar, central AC, and no HOA ensure low maintenance. Near Atlanta and Magnolia, this home blends suburban tranquility with coastal convenience. Schedule your tour today!
Additional Information
- Appliances
- Electric Oven, Gas Cooktop, Microwave
- Pool
- Yes
- Pool Description
- Heated, In Ground, Private, Solar Heat
- Fireplace Description
- Living Room
- Heat
- Central
- Cooling
- Yes
- Cooling Description
- Central Air, Wall/Window Unit(s)
- View
- Pool
- Garage Spaces Total
- 3
- Sewer
- Public Sewer
- Water
- Public
- School District
- Huntington Beach Union High
- High School
- Edison
- Interior Features
- Breakfast Area, Separate/Formal Dining Room, Granite Counters, Recessed Lighting, Bedroom on Main Level, Walk-In Closet(s)
- Attached Structure
- Detached
- Number Of Units Total
- 1
Listing courtesy of Listing Agent: Ronnie Givargis (ronnie@alliednnn.com) from Listing Office: Allied Real Estate Investment Group.
Listing sold by Jason Croswell from Seven Gables Real Estate
Mortgage Calculator
Based on information from California Regional Multiple Listing Service, Inc. as of . This information is for your personal, non-commercial use and may not be used for any purpose other than to identify prospective properties you may be interested in purchasing. Display of MLS data is usually deemed reliable but is NOT guaranteed accurate by the MLS. Buyers are responsible for verifying the accuracy of all information and should investigate the data themselves or retain appropriate professionals. Information from sources other than the Listing Agent may have been included in the MLS data. Unless otherwise specified in writing, Broker/Agent has not and will not verify any information obtained from other sources. The Broker/Agent providing the information contained herein may or may not have been the Listing and/or Selling Agent.

/t.realgeeks.media/resize/140x/https://u.realgeeks.media/landmarkoc/landmarklogo.png)