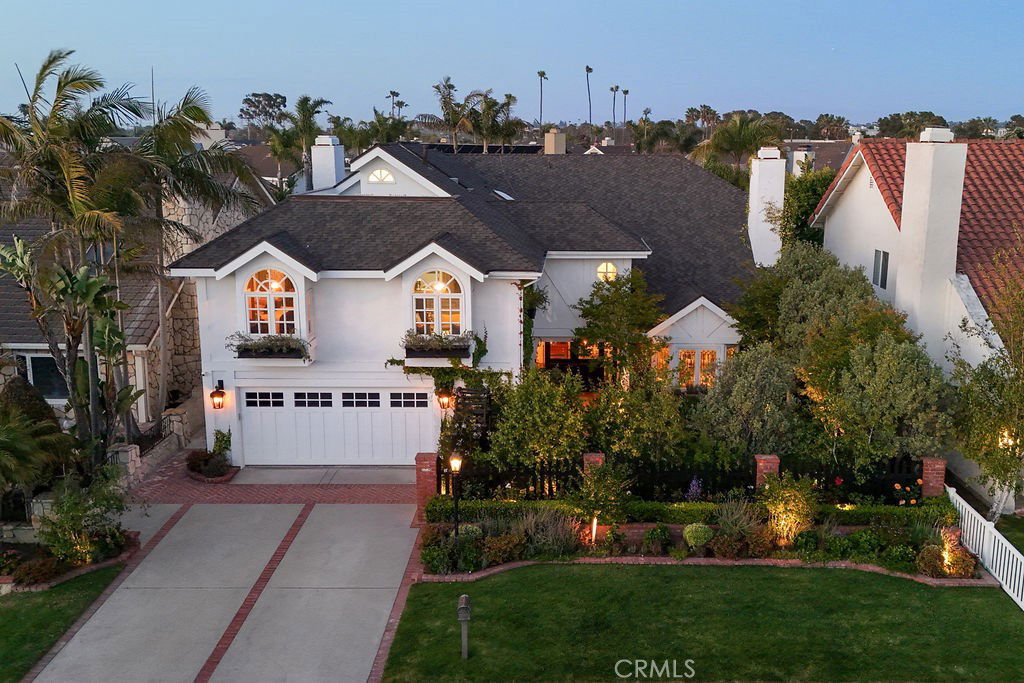22372 Harwich Lane, Huntington Beach, CA 92646
- $3,625,000
- 6
- BD
- 4
- BA
- 4,100
- SqFt
- Sold Price
- $3,625,000
- List Price
- $3,700,000
- Closing Date
- Jul 07, 2025
- Status
- CLOSED
- MLS#
- OC25113037
- Year Built
- 1978
- Bedrooms
- 6
- Bathrooms
- 4
- Living Sq. Ft
- 4,100
- Lot Size
- 8,001
- Acres
- 0.18
- Lot Location
- Back Yard, Front Yard, Garden, Lawn, Landscaped, Sprinkler System, Street Level, Yard
- Days on Market
- 6
- Property Type
- Single Family Residential
- Style
- English
- Property Sub Type
- Single Family Residence
- Stories
- Two Levels
Property Description
A hidden gem in Huntington Beach—just one block from Newport Beach and Costa Mesa—22372 Harwich Lane blends Hamptons-inspired elegance with relaxed coastal living. This 6-bed, 4-bath, 4,100+ sq ft home features crown molding, marble finishes, a brand-new mudroom/laundry room, and a spa-like primary suite with a luxurious bath and custom walk-in closet. The renovated kitchen opens to expansive living areas and a backyard retreat with a sparkling pool and multiple entertaining spaces. Three fireplaces add warmth, while two upstairs bedrooms offer ocean views and a rooftop deck delivers sweeping coastal vistas. A versatile downstairs room adapts easily as a guest suite, office, or playroom. Rarely does a home combine timeless design, modern comfort, and such a prime coastal location
Additional Information
- Appliances
- Dishwasher, Freezer, Disposal, Gas Range, Microwave, Refrigerator, Water Heater, Warming Drawer, Washer
- Pool
- Yes
- Pool Description
- Heated, In Ground, Private
- Fireplace Description
- Family Room, Living Room, Primary Bedroom, Outside
- Heat
- Forced Air
- Cooling
- Yes
- Cooling Description
- Central Air
- View
- Catalina, Coastline, Hills, Mountain(s), Ocean, Peek-A-Boo, Pool, Trees/Woods
- Exterior Construction
- Drywall
- Patio
- Brick, Concrete, Front Porch, Patio
- Roof
- Shingle
- Garage Spaces Total
- 2
- Sewer
- Public Sewer
- Water
- Public
- School District
- Huntington Beach Union High
- Elementary School
- Eader
- Middle School
- Sowers
- High School
- Edison
- Interior Features
- Breakfast Bar, Coffered Ceiling(s), Separate/Formal Dining Room, Eat-in Kitchen, High Ceilings, Multiple Staircases, Open Floorplan, Paneling/Wainscoting, Stone Counters, Recessed Lighting, Sunken Living Room, Two Story Ceilings, All Bedrooms Up, Attic, Entrance Foyer, Primary Suite, Walk-In Closet(s)
- Attached Structure
- Detached
- Number Of Units Total
- 1
Listing courtesy of Listing Agent: Cheryl Ecker (ecker.ced@gmail.com) from Listing Office: Pacific Cove Estates.
Listing sold by Nick Abraham from Compass
Mortgage Calculator
Based on information from California Regional Multiple Listing Service, Inc. as of . This information is for your personal, non-commercial use and may not be used for any purpose other than to identify prospective properties you may be interested in purchasing. Display of MLS data is usually deemed reliable but is NOT guaranteed accurate by the MLS. Buyers are responsible for verifying the accuracy of all information and should investigate the data themselves or retain appropriate professionals. Information from sources other than the Listing Agent may have been included in the MLS data. Unless otherwise specified in writing, Broker/Agent has not and will not verify any information obtained from other sources. The Broker/Agent providing the information contained herein may or may not have been the Listing and/or Selling Agent.

/t.realgeeks.media/resize/140x/https://u.realgeeks.media/landmarkoc/landmarklogo.png)