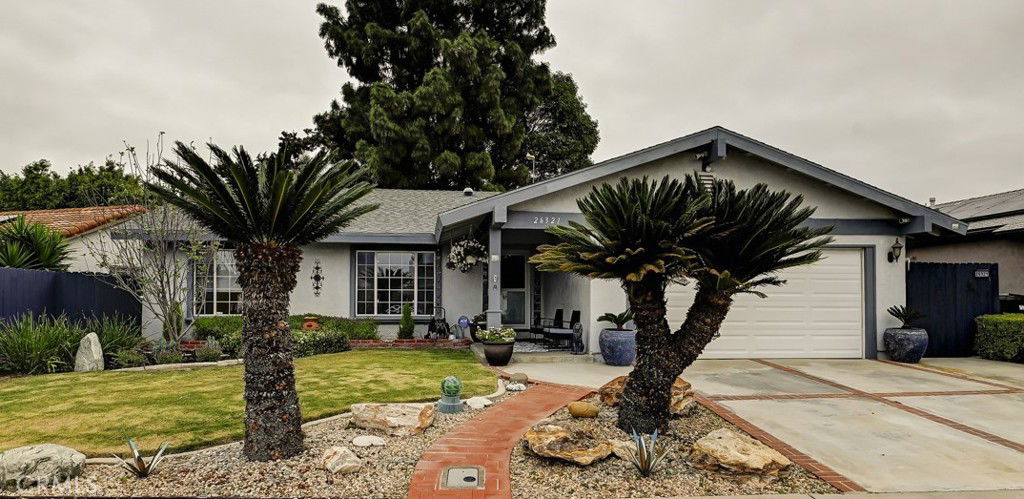26321 Avenida Deseo, Mission Viejo, CA 92691
- $1,237,000
- 3
- BD
- 2
- BA
- 1,760
- SqFt
- Sold Price
- $1,237,000
- List Price
- $1,275,000
- Closing Date
- Jul 07, 2025
- Status
- CLOSED
- MLS#
- OC25121197
- Year Built
- 1969
- Bedrooms
- 3
- Bathrooms
- 2
- Living Sq. Ft
- 1,760
- Lot Size
- 8,320
- Acres
- 0.19
- Lot Location
- 0-1 Unit/Acre, Back Yard, Front Yard, Garden, Landscaped, Sprinkler System
- Days on Market
- 4
- Property Type
- Single Family Residential
- Property Sub Type
- Single Family Residence
- Stories
- One Level
- Neighborhood
- El Dorado (Ed)
Property Description
Tranquil single-story home located in a quiet interior location in Mission Viejo. This well-maintained residence features an open floor plan with high ceilings and skylights that fill the space with natural light. The remodeled and upgraded kitchen opens to a spacious living and dining area, perfect for entertaining. The home offers three generously sized bedrooms and two modern bathrooms. The very large family room provides a cozy atmosphere with a unique cabin-in-the-woods feel, complemented by one of the two fireplaces. Interior highlights include mirror wardrobe doors, tile, and laminated wood flooring throughout, with no carpet. The backyard is a true standout with remarkable mature trees, custom decking, a charming pergola, an above-ground spa, and a separate garden area. Enjoy peaceful mornings or relaxing evenings from the porch overlooking the lush landscape. Property includes a two-car attached garage, full driveway, and additional side parking suitable for an RV or boat. Located close to top-rated schools, nearby parks, and with access to scenic Lake Mission Viejo. A rare opportunity to own a beautiful and functional home in a highly desirable area. Relocation forced sale.
Additional Information
- HOA
- 28
- Frequency
- Monthly
- Association Amenities
- Clubhouse, Barbecue, Picnic Area, Playground, Trail(s)
- Appliances
- Dishwasher, Disposal, Microwave
- Pool Description
- None
- Fireplace Description
- Family Room, Living Room
- Heat
- Central
- Cooling
- Yes
- Cooling Description
- Central Air, Whole House Fan
- View
- Neighborhood
- Patio
- Deck
- Roof
- Asbestos Shingle
- Garage Spaces Total
- 2
- Sewer
- Public Sewer
- Water
- Public
- School District
- Saddleback Valley Unified
- Interior Features
- Ceiling Fan(s), All Bedrooms Down, Bedroom on Main Level, Main Level Primary
- Attached Structure
- Detached
- Number Of Units Total
- 1
Listing courtesy of Listing Agent: Julia Veksler (Julia@JuliaRealtor.com) from Listing Office: Coldwell Banker Platinum Prop.
Listing sold by Nikki Patnoe from Onyx Homes
Mortgage Calculator
Based on information from California Regional Multiple Listing Service, Inc. as of . This information is for your personal, non-commercial use and may not be used for any purpose other than to identify prospective properties you may be interested in purchasing. Display of MLS data is usually deemed reliable but is NOT guaranteed accurate by the MLS. Buyers are responsible for verifying the accuracy of all information and should investigate the data themselves or retain appropriate professionals. Information from sources other than the Listing Agent may have been included in the MLS data. Unless otherwise specified in writing, Broker/Agent has not and will not verify any information obtained from other sources. The Broker/Agent providing the information contained herein may or may not have been the Listing and/or Selling Agent.

/t.realgeeks.media/resize/140x/https://u.realgeeks.media/landmarkoc/landmarklogo.png)