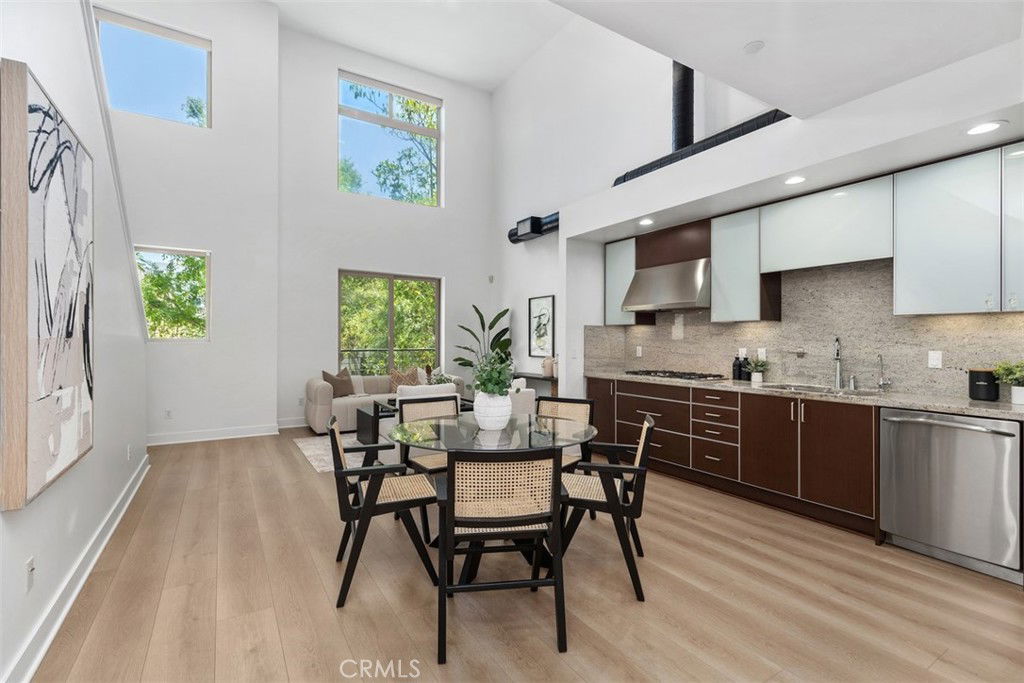27 Delancy, Irvine, CA 92612
- $1,372,500
- 3
- BD
- 3
- BA
- 1,878
- SqFt
- Sold Price
- $1,372,500
- List Price
- $1,395,000
- Closing Date
- Jul 07, 2025
- Status
- CLOSED
- MLS#
- OC25120860
- Year Built
- 2010
- Bedrooms
- 3
- Bathrooms
- 3
- Living Sq. Ft
- 1,878
- Lot Size
- 8,187
- Acres
- 0.19
- Lot Location
- 0-1 Unit/Acre
- Days on Market
- 7
- Property Type
- Townhome
- Property Sub Type
- Townhouse
- Stories
- Three Or More Levels
- Neighborhood
- Granville (Cpwgv)
Property Description
Turnkey, Fully Renovated Townhome in Prime Irvine Location. Step into modern, low-maintenance living with this beautifully updated townhome in the highly sought-after Central Park West community. With fresh upgrades throughout, this move-in-ready home blends style, comfort, and functionality—perfect for today’s lifestyle. Each level includes a bedroom and full bath, including a main level bedroom with an en-suite bathroom, ideal for guests, multigenerational living, or remote work. The second floor features a spacious living and dining area with soaring ceilings and abundant natural light. The kitchen provides a clean, functional layout with ample cabinet and counter space. The top floor includes a cozy loft and private primary suite with an en-suite bath. A water softener system is also included, adding convenience and comfort to daily living. Additional highlights include an attached two-car side-by-side garage with direct interior access, an in-unit laundry closet, and generous storage throughout. Enjoy exclusive access to resort-style amenities including saline pools, a state-of-the-art fitness center, yoga studio, spas, pickleball and basketball courts, BBQ areas, and a stylish clubhouse.
Additional Information
- HOA
- 375
- Frequency
- Monthly
- Second HOA
- $175
- Association Amenities
- Clubhouse, Dog Park, Fitness Center, Barbecue, Playground, Pickleball, Pool, Spa/Hot Tub
- Appliances
- Built-In Range, Dishwasher, Gas Oven, Gas Range, Ice Maker, Microwave, Refrigerator, Water Heater
- Pool Description
- Community, Association
- Heat
- Central
- Cooling
- Yes
- Cooling Description
- Central Air
- View
- Trees/Woods
- Garage Spaces Total
- 2
- Sewer
- Public Sewer
- Water
- Public
- School District
- Santa Ana Unified
- Interior Features
- Built-in Features, Breakfast Area, High Ceilings, Multiple Staircases, Open Floorplan, Recessed Lighting, Bedroom on Main Level, Loft, Main Level Primary, Multiple Primary Suites, Walk-In Closet(s)
- Attached Structure
- Attached
- Number Of Units Total
- 1
Listing courtesy of Listing Agent: Milad Sadeghian (Milad@Sdnrealty.com) from Listing Office: Berkshire Hathaway HomeService.
Listing sold by Shar Younessi from Shahriar Younessi, Broker
Mortgage Calculator
Based on information from California Regional Multiple Listing Service, Inc. as of . This information is for your personal, non-commercial use and may not be used for any purpose other than to identify prospective properties you may be interested in purchasing. Display of MLS data is usually deemed reliable but is NOT guaranteed accurate by the MLS. Buyers are responsible for verifying the accuracy of all information and should investigate the data themselves or retain appropriate professionals. Information from sources other than the Listing Agent may have been included in the MLS data. Unless otherwise specified in writing, Broker/Agent has not and will not verify any information obtained from other sources. The Broker/Agent providing the information contained herein may or may not have been the Listing and/or Selling Agent.

/t.realgeeks.media/resize/140x/https://u.realgeeks.media/landmarkoc/landmarklogo.png)