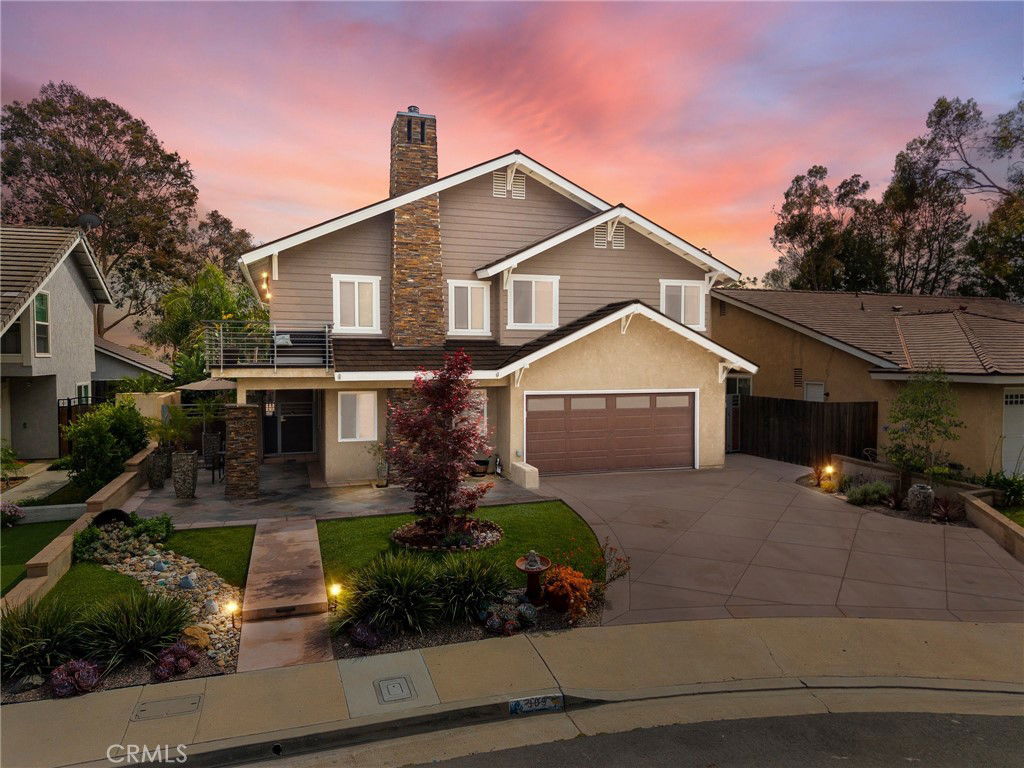309 Roundtree Court, Brea, CA 92821
- $1,421,000
- 5
- BD
- 3
- BA
- 2,455
- SqFt
- Sold Price
- $1,421,000
- List Price
- $1,199,000
- Closing Date
- Jul 11, 2025
- Status
- CLOSED
- MLS#
- PW25119086
- Year Built
- 1977
- Bedrooms
- 5
- Bathrooms
- 3
- Living Sq. Ft
- 2,455
- Lot Size
- 4,950
- Acres
- 0.11
- Lot Location
- Back Yard, Front Yard, Lawn, Near Park
- Days on Market
- 9
- Property Type
- Single Family Residential
- Property Sub Type
- Single Family Residence
- Stories
- Two Levels
- Neighborhood
- /
Property Description
STUNNING upgraded home located in the highly sought-after community of Country Hills! This house features 5 bedrooms and 2.5 bathrooms with 2,455 square feet of spacious living space AND is within walking distance to Country Hills Elementary and Park. Spacious living room at the entry with beautiful stone fireplace, recessed lighting and plenty of natural lighting. Beautifully designed kitchen features custom cabinetry for storage, stainless steel appliances including built in refrigerator, Forno 8- burner range with double ovens, range hood and overlooks the dining room and living room which makes it great for entertaining. The dining room features a cozy fireplace with built-in book shelving and a custom coffee bar. Upstairs showcases SPACIOUS Primary Suite that includes a retreat area with built-in closets, desk area and sitting area with a two-way fireplace, access to the balcony, and a beautiful bathroom with dual sink vanity, spa tub with jets and reheating feature, and glass enclosed walk-in shower. Down the hall, there are FOUR additional bedrooms which offer plenty of closet space, and a beautiful hall bathroom with a glass enclosed walk-in shower. The laundry is currently in the 5th bedroom closet upstairs. The private backyard includes mature landscaping with multiple fruit trees, concrete patio area and a beautiful side patio off the kitchen which is perfect for your next BBQ. Additional features of the home include Solar for both electric and water heating AND HVAC system and appliances have been updated recently. This home also includes a LOW HOA and is located in the Award-Winning Brea Olinda Unified School District. Just a few minutes away from the Brea Mall, Birch Hills Golf Course, entertainment, restaurants, shopping and easy freeway access. This home is one you won’t want to miss!
Additional Information
- HOA
- 65
- Frequency
- Monthly
- Association Amenities
- Maintenance Grounds
- Appliances
- 6 Burner Stove, Double Oven, Dishwasher, Disposal, Microwave, Refrigerator
- Pool Description
- None
- Fireplace Description
- Dining Room, Living Room, Primary Bedroom, Multi-Sided
- Heat
- Central
- Cooling
- Yes
- Cooling Description
- Central Air, Whole House Fan
- View
- None
- Patio
- Patio
- Garage Spaces Total
- 2
- Sewer
- Public Sewer
- Water
- Public
- School District
- Brea-Olinda Unified
- Elementary School
- Country Hills
- Middle School
- Brea
- High School
- Brea Olinda
- Interior Features
- Wet Bar, Built-in Features, Balcony, Separate/Formal Dining Room, Open Floorplan, Pantry, Stone Counters, Recessed Lighting, All Bedrooms Up, Primary Suite
- Attached Structure
- Detached
- Number Of Units Total
- 1
Listing courtesy of Listing Agent: Darryl Jones (darrylandjj@gmail.com) from Listing Office: ERA North Orange County.
Listing sold by Lissa Sholty from Sholty Realty
Mortgage Calculator
Based on information from California Regional Multiple Listing Service, Inc. as of . This information is for your personal, non-commercial use and may not be used for any purpose other than to identify prospective properties you may be interested in purchasing. Display of MLS data is usually deemed reliable but is NOT guaranteed accurate by the MLS. Buyers are responsible for verifying the accuracy of all information and should investigate the data themselves or retain appropriate professionals. Information from sources other than the Listing Agent may have been included in the MLS data. Unless otherwise specified in writing, Broker/Agent has not and will not verify any information obtained from other sources. The Broker/Agent providing the information contained herein may or may not have been the Listing and/or Selling Agent.

/t.realgeeks.media/resize/140x/https://u.realgeeks.media/landmarkoc/landmarklogo.png)