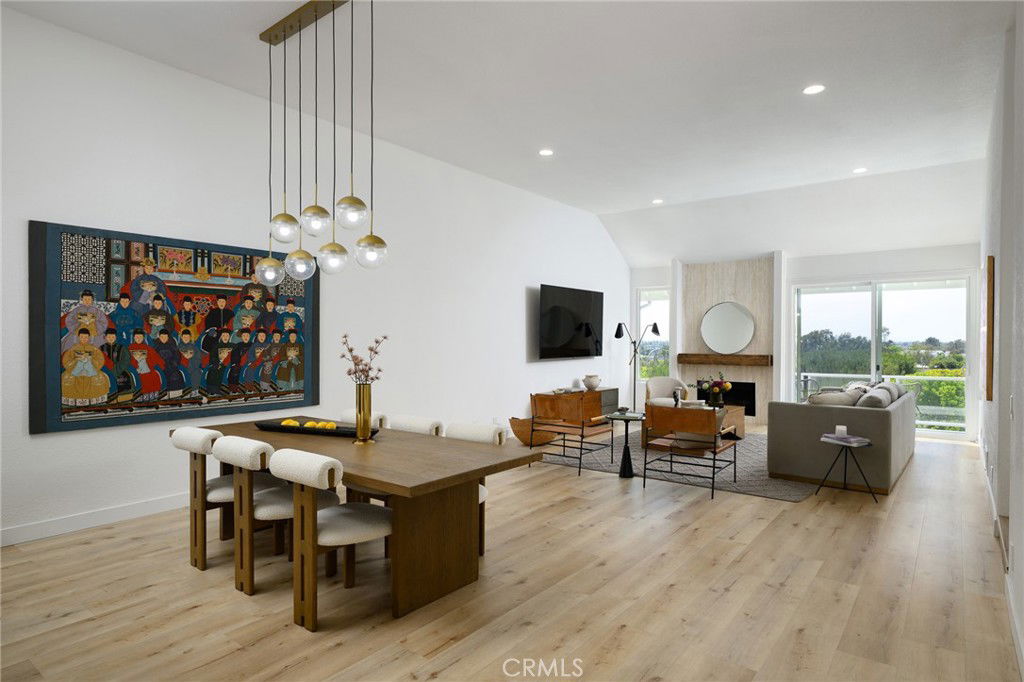47 Southampton Court, Newport Beach, CA 92660
- $2,675,000
- 3
- BD
- 4
- BA
- 2,470
- SqFt
- Sold Price
- $2,675,000
- List Price
- $2,695,000
- Closing Date
- Jul 07, 2025
- Status
- CLOSED
- MLS#
- OC25123636
- Year Built
- 1981
- Bedrooms
- 3
- Bathrooms
- 4
- Living Sq. Ft
- 2,470
- Days on Market
- 16
- Property Type
- Condo
- Property Sub Type
- Condominium
- Stories
- Three Or More Levels
Property Description
Nestled within the exclusive gated enclave of Belcourt Hill—home to just 50 private residences—this beautifully updated 3-bedroom, 3.5-bathroom home offers approximately 2,470 square feet of open-concept living in one of Newport Beach’s most coveted locations. Vaulted ceilings and expansive windows flood the interior with natural light while capturing sweeping views of the Newport skyline and beyond. Inside, the spacious floor plan flows effortlessly from the light-filled living room to the elegant dining area, creating an ideal setting for both entertaining and everyday living. Wide-plank floors, modern finishes, and a statement fireplace bring warmth and sophistication to the heart of the home. The gourmet kitchen is designed to impress with high-end appliances, generous cabinetry, and an inviting eat-in counter space—perfect for casual mornings or culinary creativity. Beyond the main living areas, the home features an abundance of flexible space. A private office with built-in storage provides a quiet place to work, while a separate bonus room offers endless potential—whether as a media lounge, home gym, creative studio, or den. Each of the three spacious bedrooms is thoughtfully appointed with its own en-suite bathroom, offering comfort and privacy. The primary suite is a true sanctuary, complete with a spa-like bath and serene views that elevate everyday living. From morning coffee on the balcony to sunset gatherings in the open great room, this home is a perfect balance of elevated design and coastal ease. Located just minutes from world-class shopping, beaches, top-rated schools, dining, and John Wayne Airport—this is Newport Beach living at its finest.
Additional Information
- HOA
- 1000
- Frequency
- Monthly
- Association Amenities
- Barbecue, Picnic Area, Pool, Spa/Hot Tub
- Pool
- Yes
- Pool Description
- Community, Private, Association
- Fireplace Description
- Family Room, Gas, Primary Bedroom
- Heat
- Central
- Cooling
- Yes
- Cooling Description
- Central Air
- View
- Catalina, City Lights, Coastline, Neighborhood, Ocean, Water
- Patio
- Deck, Patio, Wrap Around
- Garage Spaces Total
- 2
- Sewer
- Public Sewer
- Water
- Public
- School District
- Newport Mesa Unified
- Interior Features
- Balcony, Cathedral Ceiling(s), High Ceilings, Living Room Deck Attached, Open Floorplan, Quartz Counters, Stone Counters, Recessed Lighting, Bedroom on Main Level
- Attached Structure
- Attached
- Number Of Units Total
- 1
Listing courtesy of Listing Agent: Charlie Price (Charlie@CharliePriceGroup.com) from Listing Office: Coldwell Banker Realty.
Listing sold by Mark Lear from WERE Real Estate
Mortgage Calculator
Based on information from California Regional Multiple Listing Service, Inc. as of . This information is for your personal, non-commercial use and may not be used for any purpose other than to identify prospective properties you may be interested in purchasing. Display of MLS data is usually deemed reliable but is NOT guaranteed accurate by the MLS. Buyers are responsible for verifying the accuracy of all information and should investigate the data themselves or retain appropriate professionals. Information from sources other than the Listing Agent may have been included in the MLS data. Unless otherwise specified in writing, Broker/Agent has not and will not verify any information obtained from other sources. The Broker/Agent providing the information contained herein may or may not have been the Listing and/or Selling Agent.

/t.realgeeks.media/resize/140x/https://u.realgeeks.media/landmarkoc/landmarklogo.png)