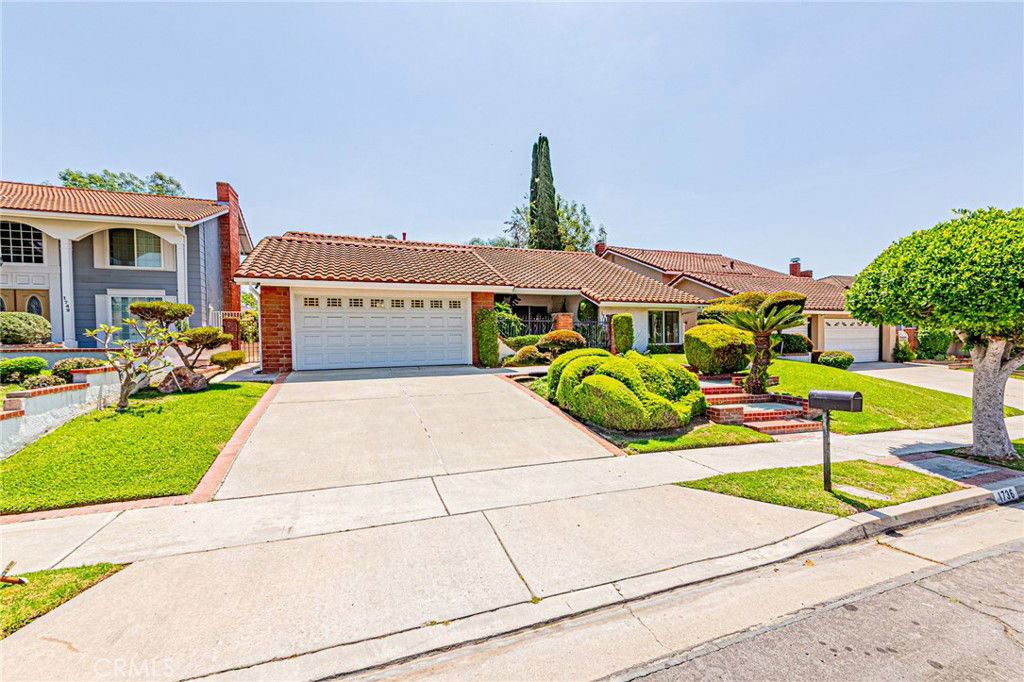1736 Island Drive, Fullerton, CA 92833
- $1,320,000
- 3
- BD
- 2
- BA
- 2,013
- SqFt
- Sold Price
- $1,320,000
- List Price
- $1,350,000
- Closing Date
- Jul 07, 2025
- Status
- CLOSED
- MLS#
- PW25129450
- Year Built
- 1977
- Bedrooms
- 3
- Bathrooms
- 2
- Living Sq. Ft
- 2,013
- Lot Size
- 10,086
- Acres
- 0.23
- Lot Location
- Front Yard, Sprinkler System
- Days on Market
- 10
- Property Type
- Single Family Residential
- Property Sub Type
- Single Family Residence
- Stories
- One Level
- Neighborhood
- Island (Isln)
Property Description
WELCOME TO 1736 N ISLAND DRIVE — a luxurious single-story residence nestled within Fullerton’s exclusive Island community. Overlooking the fairways of Los Coyotes Country Club, this home offers a rare blend of comfort, privacy, and timeless elegance in one of Orange County’s most desirable neighborhoods. Step inside to discover a bright, open layout that flows seamlessly from the living room to the formal dining area. Soaring ceilings and an abundance of natural light enhance the spacious feel, creating an ideal setting for both entertaining and everyday living. The generously sized kitchen features ample cabinet space and offers plenty of room to add a large center island. It’s the perfect blank canvas for a custom remodel tailored to your unique vision and lifestyle. The private primary suite provides a peaceful retreat, while two additional bedrooms and a full guest bath offer flexibility for family, guests, or a home office. Don’t miss this opportunity to own a home in one of Fullerton’s most prestigious neighborhoods. With its prime golf course location, single-level floor plan, and endless potential, 1736 N Island Drive is ready to become your dream home.
Additional Information
- Appliances
- Dishwasher, Gas Range
- Pool Description
- None
- Fireplace Description
- Family Room
- Heat
- Central
- Cooling
- Yes
- Cooling Description
- Central Air
- View
- Golf Course
- Garage Spaces Total
- 2
- Sewer
- Public Sewer
- Water
- Public
- School District
- Fullerton Joint Union High
- Elementary School
- Sunset Lane
- Middle School
- Parks
- High School
- Sunny Hills
- Interior Features
- Separate/Formal Dining Room, Eat-in Kitchen, High Ceilings, Open Floorplan, Bedroom on Main Level, Main Level Primary
- Attached Structure
- Detached
- Number Of Units Total
- 1
Listing courtesy of Listing Agent: Leah Ivy Chang (LeahChangRealty@gmail.com) from Listing Office: Redpoint Realty.
Listing sold by Jenice Park from Coldwell Banker Best Realty
Mortgage Calculator
Based on information from California Regional Multiple Listing Service, Inc. as of . This information is for your personal, non-commercial use and may not be used for any purpose other than to identify prospective properties you may be interested in purchasing. Display of MLS data is usually deemed reliable but is NOT guaranteed accurate by the MLS. Buyers are responsible for verifying the accuracy of all information and should investigate the data themselves or retain appropriate professionals. Information from sources other than the Listing Agent may have been included in the MLS data. Unless otherwise specified in writing, Broker/Agent has not and will not verify any information obtained from other sources. The Broker/Agent providing the information contained herein may or may not have been the Listing and/or Selling Agent.

/t.realgeeks.media/resize/140x/https://u.realgeeks.media/landmarkoc/landmarklogo.png)