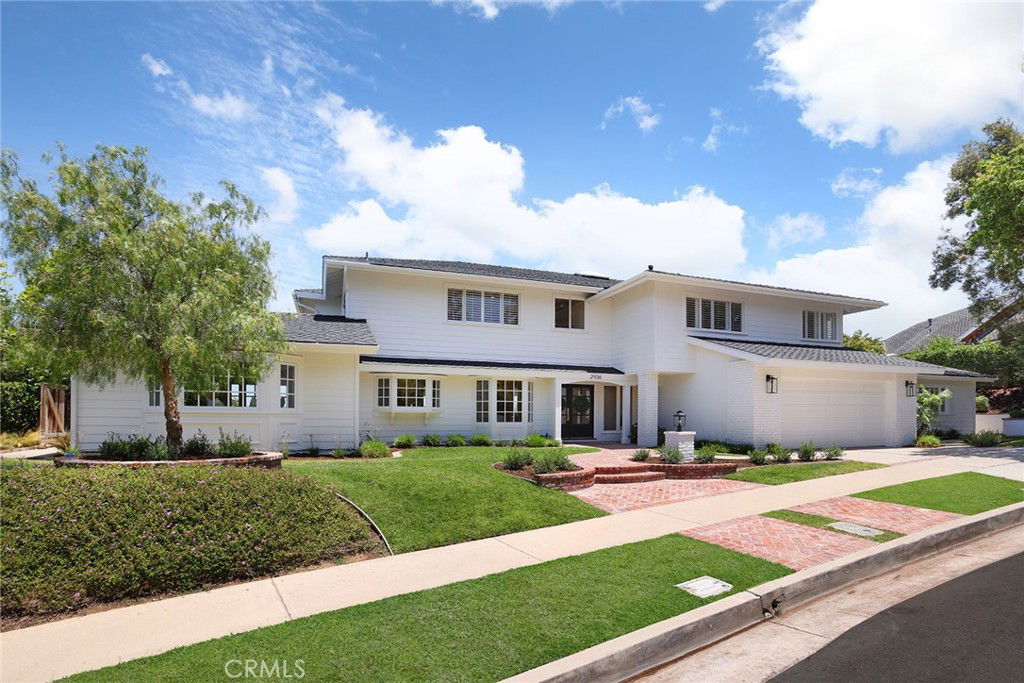2936 Alta Vista Drive, Newport Beach, CA 92660
- $4,700,000
- 5
- BD
- 4
- BA
- 4,264
- SqFt
- Sold Price
- $4,700,000
- List Price
- $4,595,000
- Closing Date
- Jul 07, 2025
- Status
- CLOSED
- MLS#
- NP25136858
- Year Built
- 1964
- Bedrooms
- 5
- Bathrooms
- 4
- Living Sq. Ft
- 4,264
- Lot Size
- 11,682
- Acres
- 0.27
- Lot Location
- Back Yard, Front Yard, Landscaped, Sprinkler System
- Days on Market
- 6
- Property Type
- Single Family Residential
- Property Sub Type
- Single Family Residence
- Stories
- Two Levels
- Neighborhood
- Eastbluff - Macco (Ebmo)
Property Description
Welcome to 2936 Alta Vista — a beautifully maintained traditional residence nestled on one of the largest lots in the highly sought-after Eastbluff neighborhood of Newport Beach. Perched on nearly 12,000 square feet, this expansive home offers over 4,200 square feet of versatile living space and showcases sweeping views of the surrounding mountains and city lights. Designed with both function and comfort in mind, the home features five spacious bedrooms, four full baths, and multiple living areas—including a formal living and dining room, a warm and inviting family room, and a large bonus/media room complete with wet bar and temperature-controlled wine cooler. Upstairs, the luxurious primary suite is a true retreat, offering an oversized walk-in closet, and a spa-like bath with a soaking tub, walk-in shower, and breathtaking views. The gourmet kitchen is a chef’s dream with a 6-burner range, dual ovens, farmhouse sink, granite countertops, and abundant cabinetry. Step outside to your private backyard oasis, complete with a newly resurfaced PebbleTec pool and spa, outdoor shower, cozy fireplace, grassy play area, and lush landscaping dotted with mature fruit trees. It’s the ideal setting for year-round entertaining. Additional highlights include four fireplaces (three indoors), skylights and French doors that enhance natural light and create seamless indoor-outdoor flow, a newly installed roof, white oak wood flooring, dual-zone air conditioning, a spacious mudroom off the garage, and a full laundry room with sink. With no Mello Roos and low HOA fees, and located just minutes from award-winning K–12 schools, top-tier dining and shopping, the Newport Beach Tennis Club, Back Bay trails, and convenient freeway access, this rare gem blends timeless elegance with modern convenience in one of Newport Beach’s most coveted communities.
Additional Information
- HOA
- 95
- Frequency
- Monthly
- Association Amenities
- Management, Picnic Area, Playground
- Appliances
- Built-In Range, Double Oven, Dishwasher, Freezer, Disposal, Gas Range, Refrigerator, Range Hood, Warming Drawer
- Pool
- Yes
- Pool Description
- Private
- Fireplace Description
- Bonus Room, Family Room, Living Room, Outside
- Heat
- Central
- Cooling
- Yes
- Cooling Description
- Central Air
- View
- Back Bay
- Patio
- Brick
- Garage Spaces Total
- 2
- Sewer
- Public Sewer
- Water
- Public
- School District
- Newport Mesa Unified
- Interior Features
- Beamed Ceilings, Wet Bar, Built-in Features, Breakfast Area, Ceiling Fan(s), Crown Molding, Separate/Formal Dining Room, Recessed Lighting, All Bedrooms Up
- Attached Structure
- Detached
- Number Of Units Total
- 1
Listing courtesy of Listing Agent: Heather Kidder (hkidder@arborrealestate.com) from Listing Office: Arbor Real Estate.
Listing sold by NONE NONE from None MRML
Mortgage Calculator
Based on information from California Regional Multiple Listing Service, Inc. as of . This information is for your personal, non-commercial use and may not be used for any purpose other than to identify prospective properties you may be interested in purchasing. Display of MLS data is usually deemed reliable but is NOT guaranteed accurate by the MLS. Buyers are responsible for verifying the accuracy of all information and should investigate the data themselves or retain appropriate professionals. Information from sources other than the Listing Agent may have been included in the MLS data. Unless otherwise specified in writing, Broker/Agent has not and will not verify any information obtained from other sources. The Broker/Agent providing the information contained herein may or may not have been the Listing and/or Selling Agent.

/t.realgeeks.media/resize/140x/https://u.realgeeks.media/landmarkoc/landmarklogo.png)