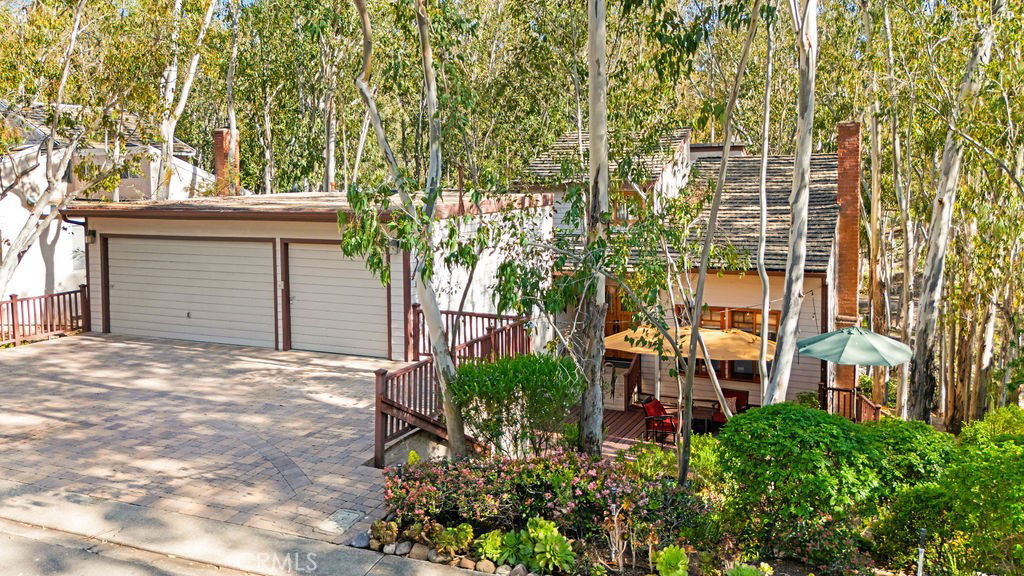22316 Parkwood Street, Lake Forest, CA 92630
- $1,199,000
- 4
- BD
- 3
- BA
- 2,467
- SqFt
- Sold Price
- $1,199,000
- List Price
- $1,299,000
- Closing Date
- Jul 08, 2025
- Status
- CLOSED
- MLS#
- OC25057747
- Year Built
- 1976
- Bedrooms
- 4
- Bathrooms
- 3
- Living Sq. Ft
- 2,467
- Lot Size
- 7,770
- Acres
- 0.18
- Lot Location
- Cul-De-Sac, Sloped Down, No Landscaping, Trees
- Days on Market
- 61
- Property Type
- Single Family Residential
- Property Sub Type
- Single Family Residence
- Stories
- Three Or More Levels
- Neighborhood
- Woods (Tw)
Property Description
Discover a rare chance to own a home in The Woods, one of Lake Forest’s most sought-after neighborhoods. Nestled among beautiful Eucalyptus trees, this community offers a serene retreat while remaining close to modern conveniences. Homes here seldom come on the market, making this an exceptional opportunity. As you arrive, you'll be greeted by beautifully landscaped surroundings and a spacious three-car driveway. Steps lead to a charming front patio that provides a private, tranquil space—perfect for relaxing or entertaining. Step inside to high ceilings and an inviting open floor plan. This home features four bedrooms, 2.5 baths, and sits on a generous 7,770 sq. ft. lot. The entry level boasts a spacious living room with a cozy fireplace and an adjacent primary suite complete with a large private bath, dual vanity and shower. The lower level offers three additional bedrooms, all with views of the backyard, sharing a hall bath. Upstairs, the light-filled kitchen showcases white cabinetry, quartz (or Caesarstone) countertops, and a charming breakfast nook, and walls of windows that fill the space with natural light. The adjoining family room seamlessly extends to a large outdoor balcony, ideal for indoor-outdoor dining and entertaining. This home has newer windows and HVAC. Community amenities include: Pool, Spa, Clubhouse, Tennis, Pickle bal, playground and picnic areas. Conveniently located near shopping, dining, and freeway access, this home offers the perfect blend of privacy, comfort, and accessibility. Don't miss this rare opportunity—schedule your showing today!
Additional Information
- HOA
- 260
- Frequency
- Monthly
- Association Amenities
- Barbecue, Picnic Area, Playground, Pickleball, Pool, Spa/Hot Tub, Tennis Court(s)
- Appliances
- Dishwasher, Gas Range, Microwave, Refrigerator, Water Heater
- Pool Description
- Community, Association
- Fireplace Description
- Living Room
- Heat
- Central
- Cooling
- Yes
- Cooling Description
- Central Air
- View
- Trees/Woods
- Patio
- Deck, Front Porch, Patio
- Garage Spaces Total
- 2
- Sewer
- Sewer Tap Paid
- Water
- Public
- School District
- Saddleback Valley Unified
- Elementary School
- Santiago
- Middle School
- Serrano Intermediate
- High School
- El Toro
- Interior Features
- Balcony, High Ceilings, Open Floorplan, Quartz Counters, Bedroom on Main Level
- Attached Structure
- Detached
- Number Of Units Total
- 1
Listing courtesy of Listing Agent: Susan Stoker (susanstoker1@att.net) from Listing Office: Bullock Russell RE Services.
Listing sold by Amy Balsz from First Team Real Estate
Mortgage Calculator
Based on information from California Regional Multiple Listing Service, Inc. as of . This information is for your personal, non-commercial use and may not be used for any purpose other than to identify prospective properties you may be interested in purchasing. Display of MLS data is usually deemed reliable but is NOT guaranteed accurate by the MLS. Buyers are responsible for verifying the accuracy of all information and should investigate the data themselves or retain appropriate professionals. Information from sources other than the Listing Agent may have been included in the MLS data. Unless otherwise specified in writing, Broker/Agent has not and will not verify any information obtained from other sources. The Broker/Agent providing the information contained herein may or may not have been the Listing and/or Selling Agent.

/t.realgeeks.media/resize/140x/https://u.realgeeks.media/landmarkoc/landmarklogo.png)