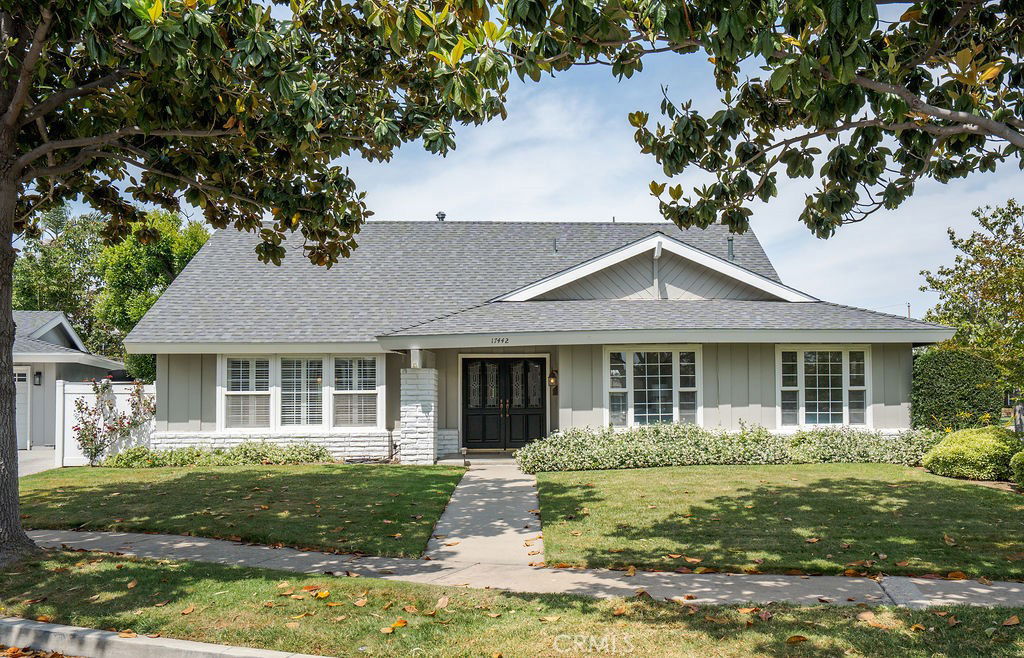17442 Parker Drive, Tustin, CA 92780
- $1,485,000
- 5
- BD
- 3
- BA
- 2,399
- SqFt
- Sold Price
- $1,485,000
- List Price
- $1,375,000
- Closing Date
- Jul 11, 2025
- Status
- CLOSED
- MLS#
- PW25119042
- Year Built
- 1965
- Bedrooms
- 5
- Bathrooms
- 3
- Living Sq. Ft
- 2,399
- Lot Size
- 7,680
- Acres
- 0.18
- Lot Location
- 0-1 Unit/Acre, Back Yard, Corner Lot, Cul-De-Sac, Front Yard, Landscaped, Yard
- Days on Market
- 9
- Property Type
- Single Family Residential
- Property Sub Type
- Single Family Residence
- Stories
- Two Levels
- Neighborhood
- N/A
Property Description
Welcome to 17442 Parker Drive—where opportunity meets charm in a stunning cul-de-sac setting! Located in one of Tustin’s most coveted, tree-lined neighborhoods, this lovingly cared-for home is hitting the market for the very first time—and it’s everything you’ve been waiting for. Step inside and feel the warmth of true pride of ownership. This spacious 5-bedroom, 3-bathroom home offers an ideal layout with two bedrooms on the main floor, including one currently styled as a home office—perfect for today’s modern lifestyle. Upstairs, you'll find three additional bedrooms, each filled with natural light and character. A brand-new roof gives peace of mind, and the home’s inviting living spaces provide the perfect backdrop for both relaxed everyday living and joyful gatherings. The private backyard is full of potential—whether you envision a lush garden, a play space, or your dream outdoor retreat. Tucked away at the end of a peaceful cul-de-sac, this is more than just a house—it’s a rare chance to own a legacy property in one of Orange County’s most established neighborhoods. Close to top-rated schools, parks, shopping, and dining, this home checks every box.
Additional Information
- Appliances
- Dishwasher, Electric Cooktop, Disposal, Microwave, Refrigerator
- Pool Description
- None
- Fireplace Description
- Family Room
- Heat
- Forced Air
- Cooling
- Yes
- Cooling Description
- Central Air
- View
- Neighborhood
- Garage Spaces Total
- 2
- Sewer
- Public Sewer
- Water
- Public
- School District
- Tustin Unified
- Elementary School
- Guin Foss
- Middle School
- Columbus Tustin
- High School
- Foothill
- Interior Features
- Separate/Formal Dining Room, Tile Counters, Bedroom on Main Level
- Attached Structure
- Detached
- Number Of Units Total
- 1
Listing courtesy of Listing Agent: Greg Hendrickson (gregh@sevengables.com) from Listing Office: Seven Gables Real Estate.
Listing sold by James Oronoz from Circa Properties, Inc.
Mortgage Calculator
Based on information from California Regional Multiple Listing Service, Inc. as of . This information is for your personal, non-commercial use and may not be used for any purpose other than to identify prospective properties you may be interested in purchasing. Display of MLS data is usually deemed reliable but is NOT guaranteed accurate by the MLS. Buyers are responsible for verifying the accuracy of all information and should investigate the data themselves or retain appropriate professionals. Information from sources other than the Listing Agent may have been included in the MLS data. Unless otherwise specified in writing, Broker/Agent has not and will not verify any information obtained from other sources. The Broker/Agent providing the information contained herein may or may not have been the Listing and/or Selling Agent.

/t.realgeeks.media/resize/140x/https://u.realgeeks.media/landmarkoc/landmarklogo.png)