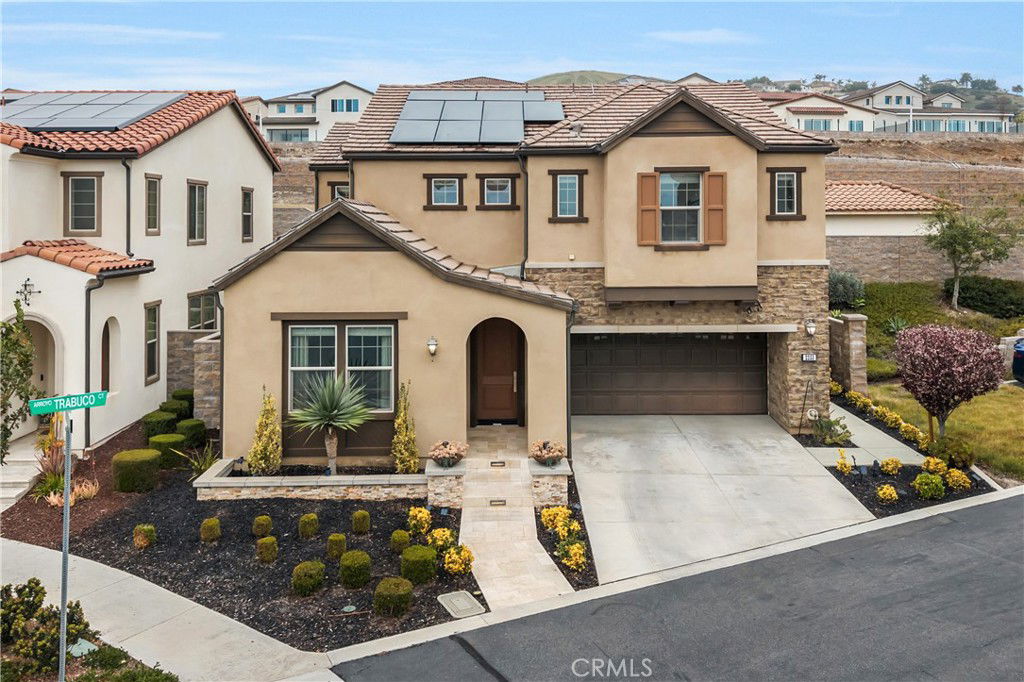2233 Arroyo Trabuco Way, Lake Forest, CA 92610
- $1,725,000
- 4
- BD
- 3
- BA
- 2,554
- SqFt
- Sold Price
- $1,725,000
- List Price
- $1,765,000
- Closing Date
- Jul 08, 2025
- Status
- CLOSED
- MLS#
- OC25104844
- Year Built
- 2018
- Bedrooms
- 4
- Bathrooms
- 3
- Living Sq. Ft
- 2,554
- Lot Size
- 4,158
- Acres
- 0.10
- Lot Location
- 0-1 Unit/Acre, Back Yard, Cul-De-Sac, Drip Irrigation/Bubblers, Front Yard, Sprinklers In Rear, Sprinklers In Front, Landscaped, Sprinklers Timer, Sprinkler System
- Days on Market
- 27
- Property Type
- Single Family Residential
- Property Sub Type
- Single Family Residence
- Stories
- Two Levels
- Neighborhood
- Ironridge
Property Description
Nestled within the exclusive GATED IronRidge community in Portola Hills, this impeccable Brookhaven Plan 1 home with FULLY PAID SOLAR is move-in ready and boasts 4 bedrooms, a loft, and 3 full bathrooms, including a convenient DOWNSTAIRS GUEST BEDROOM. It is situated on a large lot with an expansive backyard and has NO MELLO-ROOS and LOW HOA FEES. This TURN-KEY home features a spacious gourmet kitchen with Bosch stainless steel appliances, including a 5-burner cooktop, exhaust hood, built-in microwave, dishwasher and Samsung refrigerator with Entertainment Hub for modern convenience. The large quartz island is complemented by white shaker cabinets, tiled backsplash, plenty of storage space and a large pantry. Additional counter space and cabinetry near the dining area provide extra storage and can also be used as a coffee bar. This home boasts upgraded glass folding doors that span the kitchen and dining areas, seamlessly opening to a large backyard, perfect for indoor-outdoor living. Design details include gorgeous accent walls, upgraded chandeliers, recessed LED lighting, and upgraded flooring. The home is prewired for wall-mounted TVs and includes energy-efficient features such as dual-pane windows, a tankless water heater, whole house fan and a programmable Honeywell Wi-Fi thermostats to name a few. The primary bedroom is a bright and spacious haven, providing a tranquil retreat. Its ensuite bathroom delivers a spa-like ambiance with a roomy walk-in shower, a luxurious soaking tub, dual sinks, and an large walk-in closet. The second-floor laundry room includes a utility sink and additional cabinets. The garage has cabinets, storage racks and an EV charger outlet. The manicured backyard is a private oasis with a gorgeous water fountain, water-efficient landscaping and a tiled California room, which includes a cozy swing. The IronRidge community features resort-style amenities, including a heated pool and spa, a clubhouse, BBQ areas, multiple playgrounds and parks, dog parks, and scenic trails. Beyond the main gates, the city park offers pickleball courts, a spacious playground, an open sports field, another dog park, and breathtaking sunset views. Nestled against the majestic Saddleback Mountain and within walking distance of award-winning schools like Portola Hills Elementary, this community offers an ideal environment to relax, grow, play, and thrive. Schedule your showing today.
Additional Information
- HOA
- 189
- Frequency
- Monthly
- Association Amenities
- Clubhouse, Controlled Access, Dog Park, Fire Pit, Management, Outdoor Cooking Area, Barbecue, Picnic Area, Playground, Pool, Spa/Hot Tub, Trail(s)
- Appliances
- Dishwasher, Gas Cooktop, Gas Oven, Microwave, Refrigerator, Range Hood, Water Softener, Tankless Water Heater, Water Heater, Water Purifier, Dryer, Washer
- Pool Description
- Community, Heated, In Ground, Association
- Heat
- Central, Forced Air, Natural Gas, Zoned
- Cooling
- Yes
- Cooling Description
- Central Air, Whole House Fan, Zoned
- View
- Mountain(s), Neighborhood
- Patio
- Covered, Open, Patio, Stone, Tile
- Roof
- Concrete, Tile
- Garage Spaces Total
- 2
- Sewer
- Public Sewer
- Water
- Public
- School District
- Saddleback Valley Unified
- Interior Features
- Breakfast Bar, Ceiling Fan(s), Separate/Formal Dining Room, Eat-in Kitchen, High Ceilings, Open Floorplan, Pantry, Quartz Counters, Recessed Lighting, Storage, Bedroom on Main Level, Entrance Foyer, Primary Suite, Walk-In Pantry, Walk-In Closet(s)
- Attached Structure
- Detached
- Number Of Units Total
- 1
Listing courtesy of Listing Agent: Dalileh Sajjadi (dalilehsajjadi@gmail.com) from Listing Office: First Team Real Estate.
Listing sold by Ina Rochester from Anvil Real Estate
Mortgage Calculator
Based on information from California Regional Multiple Listing Service, Inc. as of . This information is for your personal, non-commercial use and may not be used for any purpose other than to identify prospective properties you may be interested in purchasing. Display of MLS data is usually deemed reliable but is NOT guaranteed accurate by the MLS. Buyers are responsible for verifying the accuracy of all information and should investigate the data themselves or retain appropriate professionals. Information from sources other than the Listing Agent may have been included in the MLS data. Unless otherwise specified in writing, Broker/Agent has not and will not verify any information obtained from other sources. The Broker/Agent providing the information contained herein may or may not have been the Listing and/or Selling Agent.

/t.realgeeks.media/resize/140x/https://u.realgeeks.media/landmarkoc/landmarklogo.png)