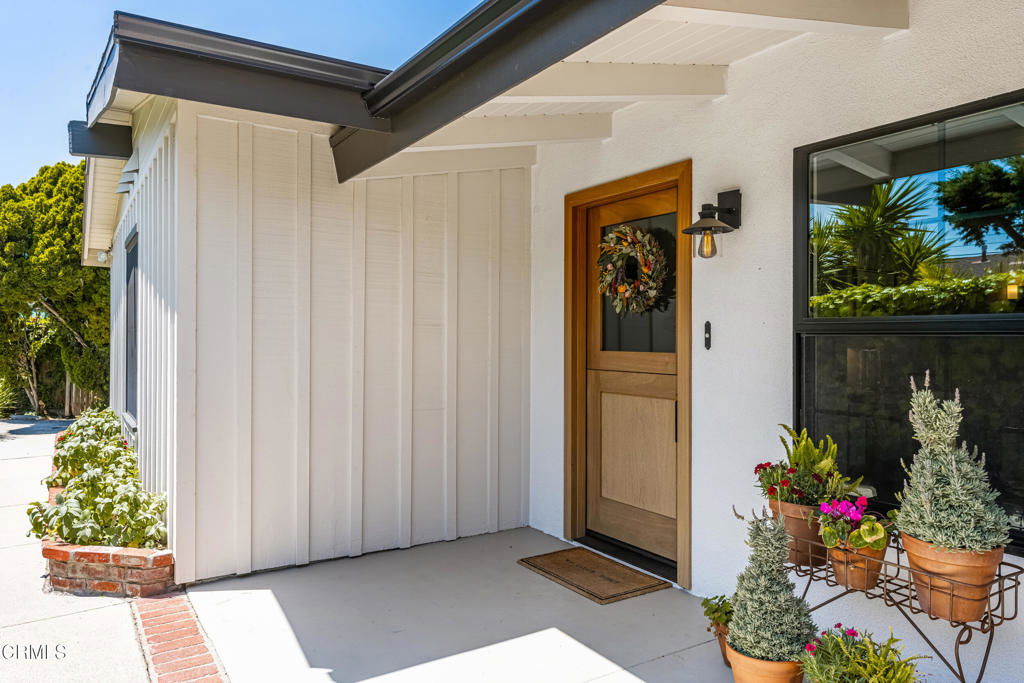1847 W Palmyra Avenue, Orange, CA 92868
- $1,349,000
- 2
- BD
- 2
- BA
- 1,798
- SqFt
- Sold Price
- $1,349,000
- List Price
- $1,399,000
- Closing Date
- Jul 08, 2025
- Status
- CLOSED
- MLS#
- P1-22170
- Year Built
- 1956
- Bedrooms
- 2
- Bathrooms
- 2
- Living Sq. Ft
- 1,798
- Lot Size
- 15,092
- Acres
- 0.35
- Lot Location
- Back Yard, Irregular Lot, Lawn, Landscaped, Sprinkler System
- Days on Market
- 25
- Property Type
- Single Family Residential
- Style
- Ranch, Traditional
- Property Sub Type
- Single Family Residence
- Stories
- One Level
Property Description
Exceptional Backyard Oasis - Set back from the street, this gated, custom mid-century ranch home sits on a 15,092 sq ft private lot. Classic California indoor/outdoor living with abundant natural light throughout. Enter the Great Room which features a custom Dutch door, vaulted open-beam ceiling, new windows flanking an updated fireplace, and a magnificent floor to ceiling wall of windows looking out onto the pool and parklike backyard. The new expansive sliding doors open to the refinished Pebble Tec pool and stone patio. The kitchen with breakfast bar, wood cabinets, granite countertops and walk-in pantry opens to the bright window filled dining room featuring a charming cast iron barrel stove. The laundry room and powder room adjacent to kitchen have direct access to outside. The bedroom wing offers two well-sized bedrooms, a dual sink bath, multiple large closets and built-in cabinetry. A separate poolside Cabana with stone floor, fireplace and closet offers endless options. Abundant parking both in front of the garage and behind the gates on the long double wide driveway, provides enough space for RV parking. The 2-Car Garage is currently split into a large office/studio space in the back and storage space in the front. Don't miss the opportunity to live in your own private retreat.
Additional Information
- Other Buildings
- Outbuilding, Shed(s)
- Appliances
- Dishwasher, Electric Oven, Gas Cooktop, Gas Water Heater
- Pool
- Yes
- Pool Description
- In Ground, Pebble
- Fireplace Description
- Living Room
- Heat
- Central
- Cooling
- Yes
- Cooling Description
- Central Air
- View
- None
- Exterior Construction
- Stucco, Wood Siding
- Patio
- Stone
- Roof
- Composition
- Garage Spaces Total
- 2
- Sewer
- Public Sewer
- Water
- Public
- Interior Features
- Beamed Ceilings, Cathedral Ceiling(s), Separate/Formal Dining Room, Granite Counters, All Bedrooms Down, Bedroom on Main Level, Workshop
- Attached Structure
- Detached
Listing courtesy of Listing Agent: Monika Bruegl (temporealty@gmail.com) from Listing Office: Tempo Realty.
Listing sold by Jeffrey Le from Kase Real Estate
Mortgage Calculator
Based on information from California Regional Multiple Listing Service, Inc. as of . This information is for your personal, non-commercial use and may not be used for any purpose other than to identify prospective properties you may be interested in purchasing. Display of MLS data is usually deemed reliable but is NOT guaranteed accurate by the MLS. Buyers are responsible for verifying the accuracy of all information and should investigate the data themselves or retain appropriate professionals. Information from sources other than the Listing Agent may have been included in the MLS data. Unless otherwise specified in writing, Broker/Agent has not and will not verify any information obtained from other sources. The Broker/Agent providing the information contained herein may or may not have been the Listing and/or Selling Agent.

/t.realgeeks.media/resize/140x/https://u.realgeeks.media/landmarkoc/landmarklogo.png)