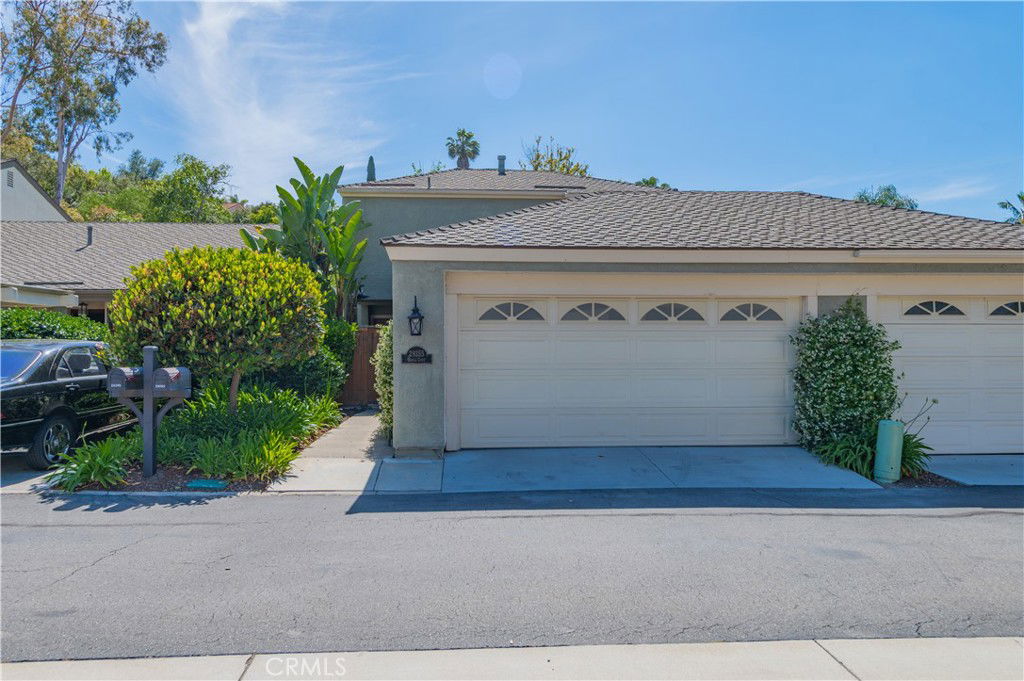29355 Shell Cove, Laguna Niguel, CA 92677
- $1,110,000
- 3
- BD
- 3
- BA
- 1,760
- SqFt
- Sold Price
- $1,110,000
- List Price
- $1,074,900
- Closing Date
- Jul 08, 2025
- Status
- CLOSED
- MLS#
- OC25107543
- Year Built
- 1977
- Bedrooms
- 3
- Bathrooms
- 3
- Living Sq. Ft
- 1,760
- Lot Size
- 111,083
- Acres
- 2.55
- Lot Location
- Greenbelt, Sprinklers In Rear, Sprinklers In Front, Near Park
- Days on Market
- 30
- Property Type
- Condo
- Style
- Contemporary
- Property Sub Type
- Condominium
- Stories
- Two Levels
- Neighborhood
- Foothill Townhomes (Fht)
Property Description
Located in Laguna Niguel ~ Foothill Patio Homes; Gated courtyard leads you to this 3 Bedroom 2.5 Bath Home that has been upgraded with attention to details in every room. Custom cabinets and granite counters in kitchen with kitchen Island, breakfast bar and eating area. Crown molding, base boards, recessed lights and recently painted. New laminate flooring throughout, bathrooms upgraded. Primary bath has oversized tub, dual vanity with custom cabinets with stone and tile work. Cozy fireplace in living room overlooking the quiet, tranquil, serene backyard with views of the trees and lush hills. Natural light throughout. Vaulted ceilings in living room, dual paned windows, dining room with wainscoting and sliding door to back yard. Spacious Primary Bedroom with Bay Window overlooking backyard. 2 car attached garage with new epoxy flooring and plenty of room for storage.
Additional Information
- HOA
- 540
- Frequency
- Monthly
- Association Amenities
- Pool, Spa/Hot Tub
- Appliances
- Dishwasher, Electric Cooktop, Electric Oven, Electric Range, Electric Water Heater, Disposal, Microwave, Self Cleaning Oven, Vented Exhaust Fan, Water To Refrigerator
- Pool Description
- Association
- Fireplace Description
- Family Room
- Heat
- Central
- Cooling
- Yes
- Cooling Description
- Central Air, Attic Fan
- View
- Neighborhood
- Exterior Construction
- Copper Plumbing
- Patio
- Deck, Open, Patio, Wood
- Roof
- Composition, Common Roof
- Garage Spaces Total
- 2
- Sewer
- Public Sewer
- Water
- Public
- School District
- Capistrano Unified
- Interior Features
- Beamed Ceilings, Breakfast Bar, Built-in Features, Breakfast Area, Chair Rail, Crown Molding, Separate/Formal Dining Room, Granite Counters, High Ceilings, Pantry, Paneling/Wainscoting, Recessed Lighting, Two Story Ceilings, Wired for Sound, All Bedrooms Up
- Attached Structure
- Attached
- Number Of Units Total
- 1
Listing courtesy of Listing Agent: Dale Cheema (dale@dalecheema.net) from Listing Office: Keller Williams Realty Irvine.
Listing sold by Bryan Suarez from Anvil Real Estate
Mortgage Calculator
Based on information from California Regional Multiple Listing Service, Inc. as of . This information is for your personal, non-commercial use and may not be used for any purpose other than to identify prospective properties you may be interested in purchasing. Display of MLS data is usually deemed reliable but is NOT guaranteed accurate by the MLS. Buyers are responsible for verifying the accuracy of all information and should investigate the data themselves or retain appropriate professionals. Information from sources other than the Listing Agent may have been included in the MLS data. Unless otherwise specified in writing, Broker/Agent has not and will not verify any information obtained from other sources. The Broker/Agent providing the information contained herein may or may not have been the Listing and/or Selling Agent.

/t.realgeeks.media/resize/140x/https://u.realgeeks.media/landmarkoc/landmarklogo.png)