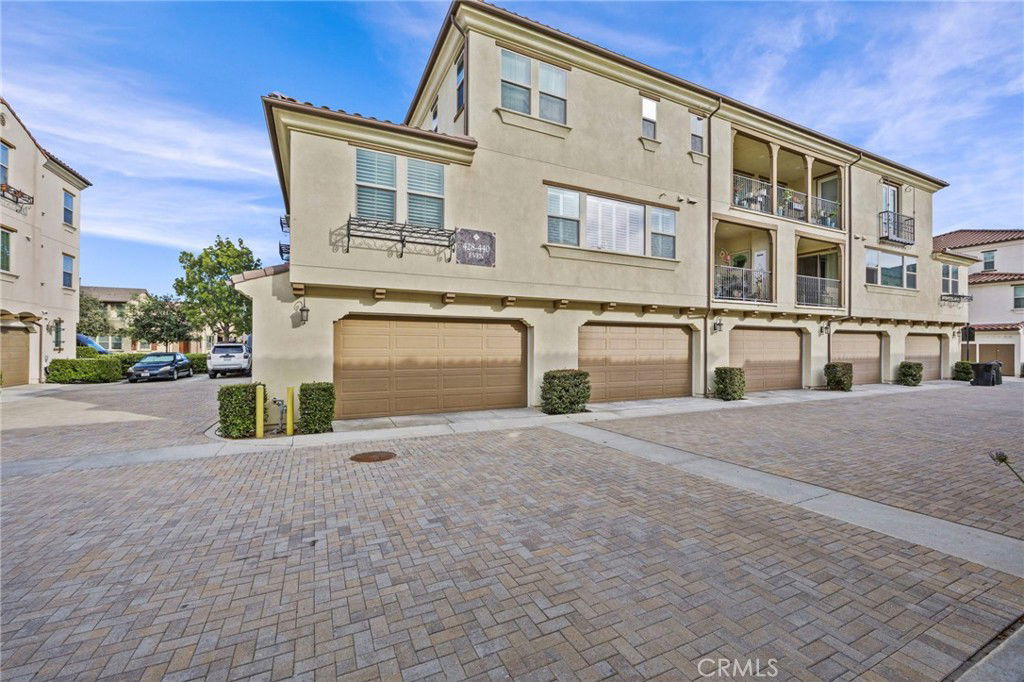430 Maravilla Lane, Brea, CA 92823
- $775,000
- 2
- BD
- 2
- BA
- 1,101
- SqFt
- Sold Price
- $775,000
- List Price
- $789,999
- Closing Date
- Jul 08, 2025
- Status
- CLOSED
- MLS#
- PW25110245
- Year Built
- 2016
- Bedrooms
- 2
- Bathrooms
- 2
- Living Sq. Ft
- 1,101
- Lot Size
- 239,417
- Acres
- 5.50
- Lot Location
- Corner Lot
- Days on Market
- 40
- Property Type
- Condo
- Style
- Modern
- Property Sub Type
- Condominium
- Stories
- One Level
- Neighborhood
- Van Daele (Vand)
Property Description
Welcome to 430 Maravilla Lane, an impeccably maintained, single-level, end-unit 2-bedroom, 2-bath condo located in the heart of La Floresta—one of Brea’s most desirable communities. Built in 2016, this luxury second-floor condo blends comfort and convenience with a contemporary Spanish/Mediterranean flair. Enjoy effortless single-level living with elevator access and a private 2-car garage complete with storage cabinets and direct entry. Inside, you'll be greeted by warm luxury laminate hardwood flooring throughout, soaring 9-foot ceilings, recessed lighting, ceiling fans, and an abundance of natural light. The spacious open-concept layout seamlessly connects the living room, dining area, and chef’s kitchen ideal for entertaining. The kitchen features stone countertops, quality cabinetry, stainless steel appliances (including the refrigerator), and a large island offering plenty of workspace and seating. A cozy patio just off the dining area invites you to sip your morning coffee or fire up the BBQ in the evening breeze. The primary suite includes dual sinks, a generous walk-in closet, and a spa-style step-in shower. The secondary bedroom and bathroom are thoughtfully placed on the opposite side of the unit, with the secondary bath featuring a gorgeous upgraded walk-in shower. Additional highlights include plantation shutters throughout, in-unit washer and dryer(included), pre-wired surround sound, and a tankless water heater. As a resident, enjoy exclusive access to La Floresta’s resort-style amenities, sparkling pool, spa, BBQ areas, fire pit, kids splash zone, parks, and a beautiful clubhouse. Located just steps from The Village at La Floresta and Whole Foods, and minutes from Brea’s best dining, shopping, golf courses, parks, and within the award-winning Brea Olinda Unified School District. Schedule your private tour today and discover the lifestyle you’ve been waiting for!
Additional Information
- HOA
- 158
- Frequency
- Monthly
- Second HOA
- $443
- Association Amenities
- Call for Rules, Clubhouse, Fire Pit, Maintenance Grounds, Management, Outdoor Cooking Area, Barbecue, Picnic Area, Playground, Pool, Spa/Hot Tub, Trail(s)
- Other Buildings
- Storage
- Appliances
- Built-In Range, Convection Oven, Dishwasher, Disposal, Gas Water Heater, Microwave, Refrigerator, Tankless Water Heater, Dryer, Washer
- Pool Description
- Community, Heated, In Ground, Association
- Heat
- Central
- Cooling
- Yes
- Cooling Description
- Central Air
- View
- Neighborhood
- Roof
- Tile
- Garage Spaces Total
- 2
- Sewer
- Public Sewer
- Water
- Public
- School District
- Brea-Olinda Unified
- Elementary School
- Olinda
- Middle School
- Brea
- High School
- Brea Olinda
- Interior Features
- Breakfast Bar, Balcony, Ceiling Fan(s), Crown Molding, High Ceilings, Open Floorplan, Pantry, Stone Counters, Recessed Lighting, All Bedrooms Down, Main Level Primary, Primary Suite, Walk-In Closet(s)
- Attached Structure
- Attached
- Number Of Units Total
- 1
Listing courtesy of Listing Agent: James Festini (James@JamesFestini.com) from Listing Office: eXp Realty of California Inc.
Listing sold by James Festini from eXp Realty of California Inc
Mortgage Calculator
Based on information from California Regional Multiple Listing Service, Inc. as of . This information is for your personal, non-commercial use and may not be used for any purpose other than to identify prospective properties you may be interested in purchasing. Display of MLS data is usually deemed reliable but is NOT guaranteed accurate by the MLS. Buyers are responsible for verifying the accuracy of all information and should investigate the data themselves or retain appropriate professionals. Information from sources other than the Listing Agent may have been included in the MLS data. Unless otherwise specified in writing, Broker/Agent has not and will not verify any information obtained from other sources. The Broker/Agent providing the information contained herein may or may not have been the Listing and/or Selling Agent.

/t.realgeeks.media/resize/140x/https://u.realgeeks.media/landmarkoc/landmarklogo.png)