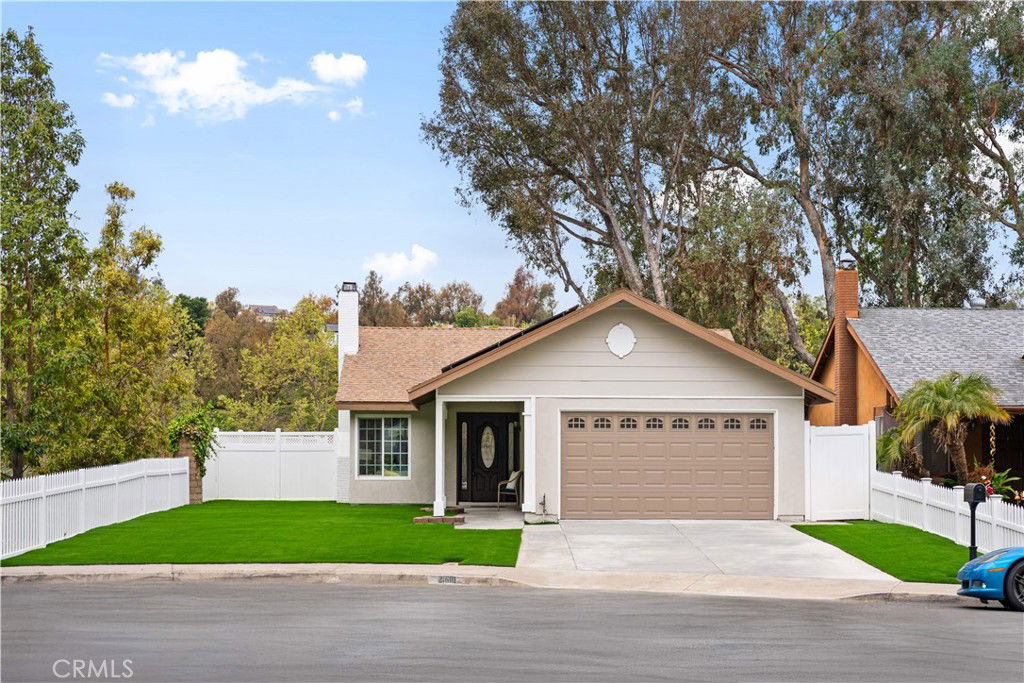21661 Audubon Way, Lake Forest, CA 92630
- $1,005,000
- 3
- BD
- 2
- BA
- 1,069
- SqFt
- Sold Price
- $1,005,000
- List Price
- $1,049,000
- Closing Date
- Jul 08, 2025
- Status
- CLOSED
- MLS#
- TR25113332
- Year Built
- 1978
- Bedrooms
- 3
- Bathrooms
- 2
- Living Sq. Ft
- 1,069
- Lot Size
- 4,675
- Acres
- 0.11
- Lot Location
- Back Yard, Corner Lot, Cul-De-Sac, Flag Lot, Front Yard
- Days on Market
- 29
- Property Type
- Single Family Residential
- Property Sub Type
- Single Family Residence
- Stories
- One Level
- Neighborhood
- Wind Rows (Wr)
Property Description
Welcome to 21661 Audubon Way, Lake Forest – a beautifully updated single-story home at the base of the scenic Lake Forest hills, ready for your family to move in and enjoy! This charming 3-bedroom, 2-bathroom home has been fully renovated with comfort and functionality in mind. From the open-concept kitchen to the spacious living room with vaulted ceilings, every corner is designed to feel warm, bright, and welcoming. Highlights include: A fully remodeled open kitchen with a lovely center island, modern European-style cabinets, and brand-new appliances – perfect for family meals and gatherings Stylish bathrooms featuring high-end tile, new vanities, smart toilet, and updated showers with Moen fixtures Brand-new Lennox air conditioning system (indoor & outdoor units) to keep your family cool and comfortable year-round Fresh paint throughout and new durable wood flooring Converted bedroom with a walk-in closet – great as a kids’ room, guest space, or home office Updated garage with an insulated ceiling and durable epoxy flooring Easy-care Artificial grass yard and new concrete for more play space and less maintenance All new doors inside and out, including a new front door and sliding patio doors Roof repairs and new eaves for peace of mind Another major advantage: the front yard has space to add an approximately 600 sqft ADU. This move-in ready home is in a friendly neighborhood with nearby parks, schools, and shopping – perfect for growing families. Come take a look and make it yours!
Additional Information
- Pool Description
- None
- Fireplace Description
- Living Room
- Cooling
- Yes
- Cooling Description
- Central Air, Gas
- View
- Mountain(s)
- Garage Spaces Total
- 2
- Sewer
- Public Sewer
- Water
- Public
- School District
- Saddleback Valley Unified
- Interior Features
- All Bedrooms Down, Bedroom on Main Level, Jack and Jill Bath, Main Level Primary, Walk-In Closet(s)
- Attached Structure
- Detached
- Number Of Units Total
- 1
Listing courtesy of Listing Agent: Haixia Bian (bianhaixia83@gmail.com) from Listing Office: RE/MAX Galaxy.
Listing sold by Honglian Yang from JC Pacific Corp.
Mortgage Calculator
Based on information from California Regional Multiple Listing Service, Inc. as of . This information is for your personal, non-commercial use and may not be used for any purpose other than to identify prospective properties you may be interested in purchasing. Display of MLS data is usually deemed reliable but is NOT guaranteed accurate by the MLS. Buyers are responsible for verifying the accuracy of all information and should investigate the data themselves or retain appropriate professionals. Information from sources other than the Listing Agent may have been included in the MLS data. Unless otherwise specified in writing, Broker/Agent has not and will not verify any information obtained from other sources. The Broker/Agent providing the information contained herein may or may not have been the Listing and/or Selling Agent.

/t.realgeeks.media/resize/140x/https://u.realgeeks.media/landmarkoc/landmarklogo.png)