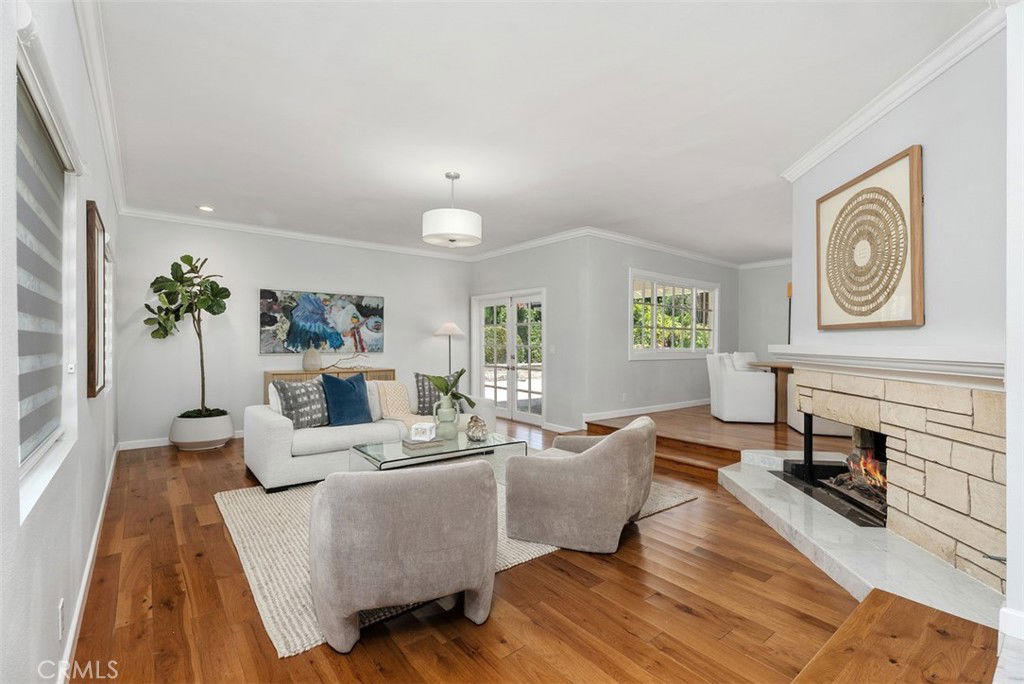9612 Christine Circle, Villa Park, CA 92861
- $2,215,000
- 5
- BD
- 3
- BA
- 2,871
- SqFt
- Sold Price
- $2,215,000
- List Price
- $2,290,000
- Closing Date
- Jul 08, 2025
- Status
- CLOSED
- MLS#
- OC25111103
- Year Built
- 1966
- Bedrooms
- 5
- Bathrooms
- 3
- Living Sq. Ft
- 2,871
- Lot Size
- 20,100
- Acres
- 0.46
- Lot Location
- Lawn, Sprinkler System
- Days on Market
- 10
- Property Type
- Single Family Residential
- Property Sub Type
- Single Family Residence
- Stories
- Two Levels
- Neighborhood
- Other
Property Description
Experience ultimate luxury living in this beautifully upgraded home on a cul-de-sac in the heart of prestigious Villa Park. Set on a sprawling 20,000 sq ft lot, this residence offers elegance, comfort, and functionality for modern family living and entertaining. Featuring five spacious bedrooms plus a versatile office/family room and three remodeled bathrooms, the home is thoughtfully designed to accommodate large households with ease. The gourmet kitchen showcases Corian countertops, KitchenAid appliances, a Corner Base Cabinet, and a large island with bar seating. The primary suite boasts a luxurious Ariel steam shower with speakers on the ceiling. The freshly painted interiors and the outside wall, upgraded AC system, and energy-efficient tankless water heaters provide comfort and efficiency throughout the year. Step outside to your own private oasis—lush with mature lemon, orange, fig, and Pomegranate trees. The sparkling pool has been installed with several nightlight colors, and a relaxed hot tub is attached. There is ample space to add an ADU, guesthouse, or additional amenities. A spacious three-car garage adds the final touch to this turnkey gem. Don’t miss the rare opportunity to own a resort-style retreat in one of Orange County’s most desirable communities.
Additional Information
- Appliances
- Dishwasher, Electric Cooktop, Electric Oven, Refrigerator, Tankless Water Heater
- Pool
- Yes
- Pool Description
- In Ground, Private
- Fireplace Description
- Family Room, Living Room
- Heat
- Central
- Cooling
- Yes
- Cooling Description
- Central Air
- View
- Orchard, Pool
- Patio
- Brick, Patio
- Garage Spaces Total
- 3
- Sewer
- Public Sewer
- Water
- Public
- School District
- Orange Unified
- Elementary School
- Serrano
- Middle School
- Serano
- High School
- Villa Park
- Interior Features
- Separate/Formal Dining Room, Recessed Lighting, Solid Surface Counters, French Door(s)/Atrium Door(s)
- Attached Structure
- Detached
- Number Of Units Total
- 1
Listing courtesy of Listing Agent: Masako Baker (masakobaker.realty@gmail.com) from Listing Office: First Team Real Estate.
Listing sold by Stephen Thomas from Thomas Real Estate Group
Mortgage Calculator
Based on information from California Regional Multiple Listing Service, Inc. as of . This information is for your personal, non-commercial use and may not be used for any purpose other than to identify prospective properties you may be interested in purchasing. Display of MLS data is usually deemed reliable but is NOT guaranteed accurate by the MLS. Buyers are responsible for verifying the accuracy of all information and should investigate the data themselves or retain appropriate professionals. Information from sources other than the Listing Agent may have been included in the MLS data. Unless otherwise specified in writing, Broker/Agent has not and will not verify any information obtained from other sources. The Broker/Agent providing the information contained herein may or may not have been the Listing and/or Selling Agent.

/t.realgeeks.media/resize/140x/https://u.realgeeks.media/landmarkoc/landmarklogo.png)